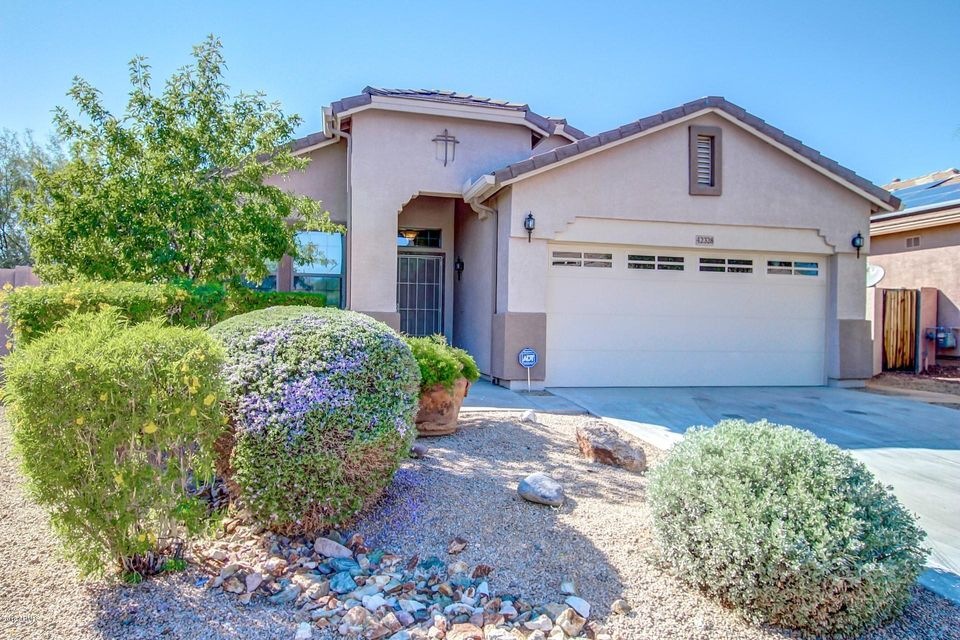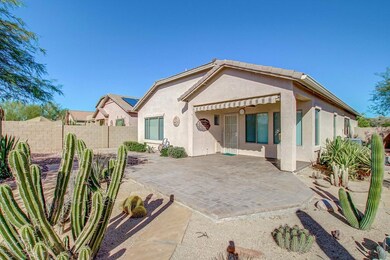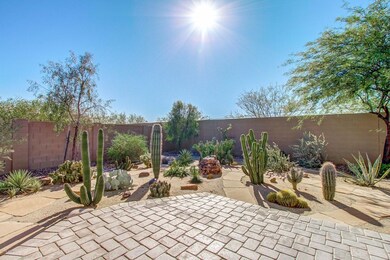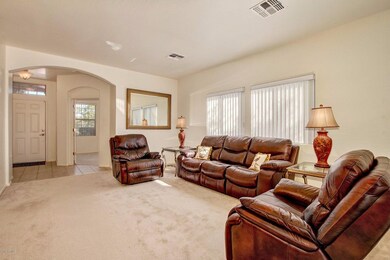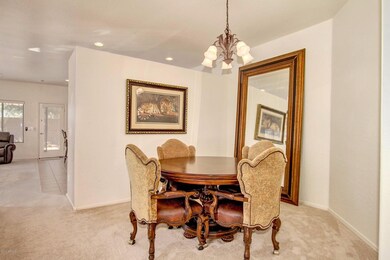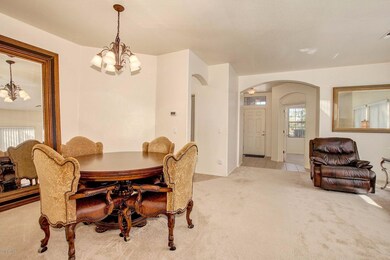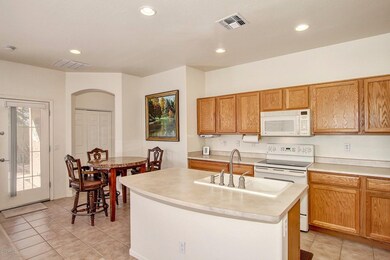
42328 N 46th Ln Phoenix, AZ 85086
Highlights
- Fitness Center
- Clubhouse
- Tennis Courts
- Canyon Springs STEM Academy Rated A-
- Heated Community Pool
- Covered patio or porch
About This Home
As of June 2020Back on the market-buyer was transferred! Ready to sell! Fantastic 2 bed + den home(could be 3rd bdrm) in a great Anthem location! Customized 2nd bedroom is extra large. Open floorplan with media niche in the family room and kitchen has lots of cabinets with breakfast bar. Master suite has a large walk in closet and adjoining bath with dual sink vanity. Enjoy the amazing Arizona weather in the serene backyard complete with a covered patio, pavers, new awning, and pristine desert landscape! Open space behind. Low maintenance yard with raised garden area. Customized larger garage with extra storage and work bench. Favorable Phoenix water prices.
Last Agent to Sell the Property
Realty ONE Group License #SA649749000 Listed on: 10/07/2016
Last Buyer's Agent
Berkshire Hathaway HomeServices Arizona Properties License #BR003948000

Home Details
Home Type
- Single Family
Est. Annual Taxes
- $1,421
Year Built
- Built in 2004
Lot Details
- 7,123 Sq Ft Lot
- Desert faces the front and back of the property
- Block Wall Fence
HOA Fees
- $79 Monthly HOA Fees
Parking
- 2 Car Garage
- Garage Door Opener
Home Design
- Wood Frame Construction
- Tile Roof
- Stucco
Interior Spaces
- 1,757 Sq Ft Home
- 1-Story Property
- Ceiling height of 9 feet or more
- Ceiling Fan
- Double Pane Windows
Kitchen
- Eat-In Kitchen
- Breakfast Bar
- Built-In Microwave
- Kitchen Island
Flooring
- Carpet
- Tile
Bedrooms and Bathrooms
- 2 Bedrooms
- 2 Bathrooms
- Dual Vanity Sinks in Primary Bathroom
Schools
- Diamond Canyon Elementary
- Boulder Creek High School
Utilities
- Refrigerated Cooling System
- Heating Available
- High Speed Internet
- Cable TV Available
Additional Features
- No Interior Steps
- Covered patio or porch
Listing and Financial Details
- Tax Lot 38
- Assessor Parcel Number 203-04-039
Community Details
Overview
- Association fees include ground maintenance
- Anthem Comm Council Association, Phone Number (623) 742-4563
- Built by GREYSTONE HOMES
- Anthem West Unit 1 Subdivision, Discovery Floorplan
Amenities
- Clubhouse
- Recreation Room
Recreation
- Tennis Courts
- Community Playground
- Fitness Center
- Heated Community Pool
- Community Spa
Ownership History
Purchase Details
Home Financials for this Owner
Home Financials are based on the most recent Mortgage that was taken out on this home.Purchase Details
Home Financials for this Owner
Home Financials are based on the most recent Mortgage that was taken out on this home.Purchase Details
Purchase Details
Home Financials for this Owner
Home Financials are based on the most recent Mortgage that was taken out on this home.Similar Homes in Phoenix, AZ
Home Values in the Area
Average Home Value in this Area
Purchase History
| Date | Type | Sale Price | Title Company |
|---|---|---|---|
| Warranty Deed | $289,900 | Pioneer Title Agency Inc | |
| Warranty Deed | $233,000 | American Title Svc Agency Ll | |
| Cash Sale Deed | $145,000 | Lawyers Title Of Arizona Inc | |
| Corporate Deed | $229,897 | North American Title Co |
Mortgage History
| Date | Status | Loan Amount | Loan Type |
|---|---|---|---|
| Previous Owner | $223,021 | FHA | |
| Previous Owner | $8,155 | Unknown | |
| Previous Owner | $228,779 | FHA | |
| Previous Owner | $220,000 | Fannie Mae Freddie Mac | |
| Previous Owner | $21,500 | Credit Line Revolving | |
| Previous Owner | $183,917 | New Conventional | |
| Closed | $45,979 | No Value Available |
Property History
| Date | Event | Price | Change | Sq Ft Price |
|---|---|---|---|---|
| 05/18/2025 05/18/25 | Price Changed | $459,000 | -2.1% | $261 / Sq Ft |
| 04/17/2025 04/17/25 | Price Changed | $469,000 | -6.2% | $267 / Sq Ft |
| 04/03/2025 04/03/25 | For Sale | $499,900 | +72.4% | $285 / Sq Ft |
| 06/30/2020 06/30/20 | Sold | $289,900 | 0.0% | $165 / Sq Ft |
| 06/07/2020 06/07/20 | Pending | -- | -- | -- |
| 05/19/2020 05/19/20 | For Sale | $289,900 | +24.4% | $165 / Sq Ft |
| 02/08/2017 02/08/17 | Sold | $233,000 | 0.0% | $133 / Sq Ft |
| 12/31/2016 12/31/16 | Pending | -- | -- | -- |
| 10/07/2016 10/07/16 | For Sale | $233,000 | -- | $133 / Sq Ft |
Tax History Compared to Growth
Tax History
| Year | Tax Paid | Tax Assessment Tax Assessment Total Assessment is a certain percentage of the fair market value that is determined by local assessors to be the total taxable value of land and additions on the property. | Land | Improvement |
|---|---|---|---|---|
| 2025 | $1,924 | $22,351 | -- | -- |
| 2024 | $1,891 | $21,286 | -- | -- |
| 2023 | $1,891 | $34,360 | $6,870 | $27,490 |
| 2022 | $1,821 | $24,900 | $4,980 | $19,920 |
| 2021 | $1,902 | $22,800 | $4,560 | $18,240 |
| 2020 | $1,867 | $21,280 | $4,250 | $17,030 |
| 2019 | $1,810 | $20,020 | $4,000 | $16,020 |
| 2018 | $1,747 | $18,680 | $3,730 | $14,950 |
| 2017 | $1,687 | $17,360 | $3,470 | $13,890 |
| 2016 | $1,592 | $17,000 | $3,400 | $13,600 |
| 2015 | $1,421 | $16,060 | $3,210 | $12,850 |
Agents Affiliated with this Home
-
Mitchell Corirossi

Seller's Agent in 2025
Mitchell Corirossi
Realty ONE Group
(602) 670-2162
35 Total Sales
-
Joseph Thompson

Seller's Agent in 2020
Joseph Thompson
Berkshire Hathaway HomeServices Arizona Properties
18 Total Sales
-
David Loose

Buyer's Agent in 2020
David Loose
HomeSmart
(623) 229-7373
33 Total Sales
-
Barb Patterson
B
Seller's Agent in 2017
Barb Patterson
Realty One Group
(480) 315-1240
8 Total Sales
Map
Source: Arizona Regional Multiple Listing Service (ARMLS)
MLS Number: 5508163
APN: 203-04-039
- 4605 W Fortune Dr Unit 1
- 42209 N 46th Ln
- 4516 W Fortune Dr
- 4609 W Challenger Trail
- 42711 N 45th Dr
- 4524 W Stoneman Dr
- 4427 W Powell Dr
- 4408 W Heyerdahl Dr
- 4535 W Cottontail Rd
- 42711 N 43rd Dr
- 42920 N 43rd Dr
- 4905 W Magellan Dr
- 4416 W Magellan Dr
- 43303 N 44th Ave
- 43603 N 44th Ln
- 4714 W Lapenna Dr
- 4722 W Lapenna Dr
- 4330 W Aracely Dr Unit 2
- 4903 W Faull Dr
- 4911 W Faull Dr
