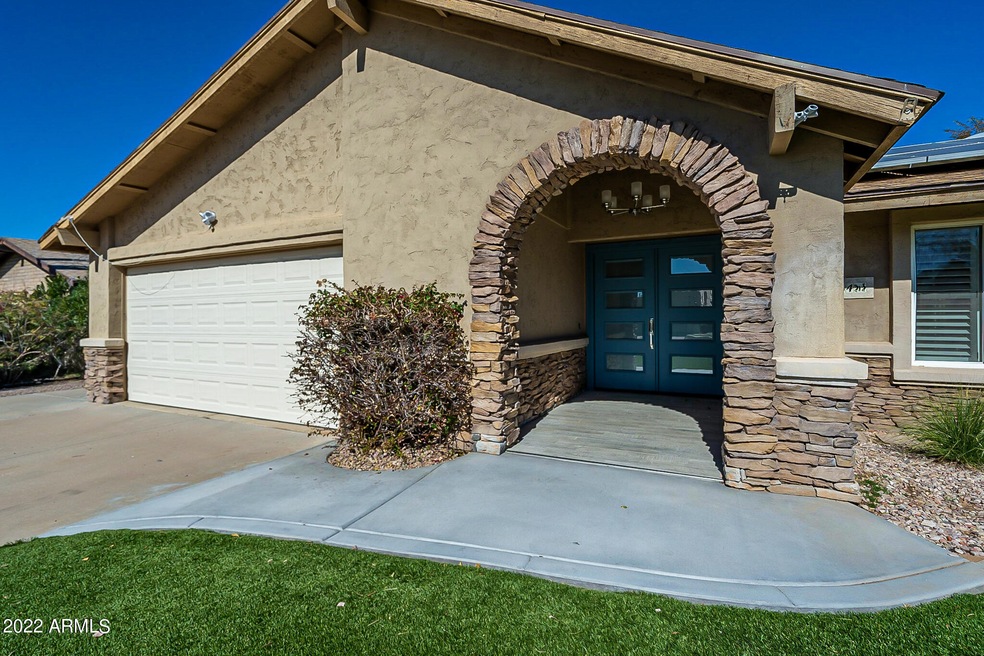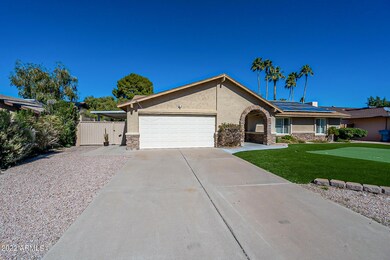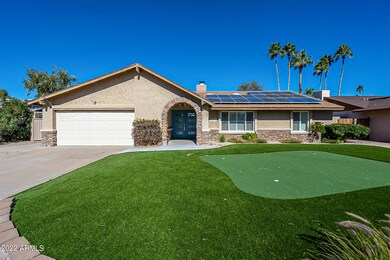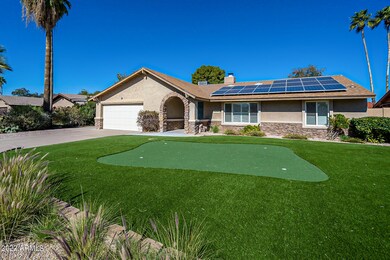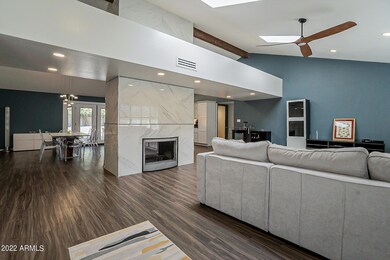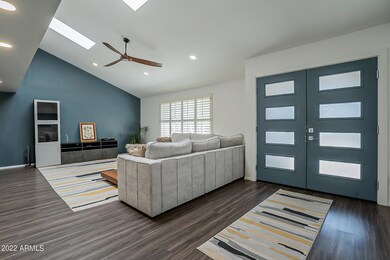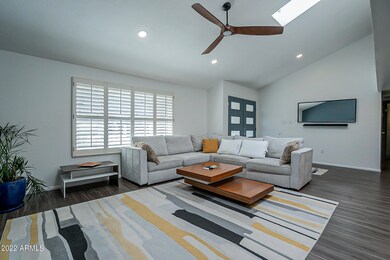
4234 E Redfield Rd Phoenix, AZ 85032
Paradise Valley NeighborhoodHighlights
- Guest House
- Private Pool
- Solar Power System
- Sunrise Middle School Rated A
- RV Access or Parking
- 0.26 Acre Lot
About This Home
As of April 2022Don't miss this UPGRADED home with MODERN flare & DETACHED GUEST CASITA!! Open, island-kitchen with thick, granite countertops, GE Cafe stainless appliances & upgraded white-shaker cabinets. Large owner's suite with WALK-IN CLOSET, dual sinks, & custom shower. VAULTED CEILINGS with custom 2-sided fireplace, upgraded lights/fans/fixtures throughout. Lush backyard with sparkling pool, covered patio & built-in BBQ with sink, citrus trees, & grass. Full sized 2-car garage with 2 CHARGING PORTS. RV GATE with extra slab & shaded parking. PUTTING GREEN! OWNED SOLAR! NO HOA! GREAT VRBO Opportunity! ALL FURNISHINGS & APPLIANCES INCLUDED! Minutes from SR-51, Loop 101, desirable shopping/restaurants & more! PROBATE/ESTATE SALE...MUST BE COURT APPROVED!
Last Buyer's Agent
Berkshire Hathaway HomeServices Arizona Properties License #SA649066000

Home Details
Home Type
- Single Family
Est. Annual Taxes
- $2,631
Year Built
- Built in 1980
Lot Details
- 0.26 Acre Lot
- Block Wall Fence
- Artificial Turf
- Backyard Sprinklers
- Sprinklers on Timer
- Grass Covered Lot
Parking
- 2 Car Direct Access Garage
- 3 Open Parking Spaces
- Garage Door Opener
- RV Access or Parking
Home Design
- Wood Frame Construction
- Composition Roof
- Stucco
Interior Spaces
- 1,989 Sq Ft Home
- 1-Story Property
- Vaulted Ceiling
- Ceiling Fan
- Skylights
- 2 Fireplaces
- Two Way Fireplace
- Double Pane Windows
- Low Emissivity Windows
Kitchen
- Electric Cooktop
- Built-In Microwave
- Kitchen Island
- Granite Countertops
Flooring
- Tile
- Vinyl
Bedrooms and Bathrooms
- 4 Bedrooms
- Primary Bathroom is a Full Bathroom
- 3 Bathrooms
- Dual Vanity Sinks in Primary Bathroom
Outdoor Features
- Private Pool
- Covered patio or porch
- Built-In Barbecue
Schools
- Village Vista Elementary School
- Paradise Valley High School
Utilities
- Central Air
- Heating Available
- Water Purifier
- High Speed Internet
- Cable TV Available
Additional Features
- Solar Power System
- Guest House
Community Details
- No Home Owners Association
- Association fees include no fees
- Built by ROADRUNNER HOMES
- Shadowridge 3 Subdivision
Listing and Financial Details
- Tax Lot 91
- Assessor Parcel Number 215-72-361
Ownership History
Purchase Details
Home Financials for this Owner
Home Financials are based on the most recent Mortgage that was taken out on this home.Purchase Details
Home Financials for this Owner
Home Financials are based on the most recent Mortgage that was taken out on this home.Purchase Details
Home Financials for this Owner
Home Financials are based on the most recent Mortgage that was taken out on this home.Purchase Details
Home Financials for this Owner
Home Financials are based on the most recent Mortgage that was taken out on this home.Purchase Details
Home Financials for this Owner
Home Financials are based on the most recent Mortgage that was taken out on this home.Purchase Details
Home Financials for this Owner
Home Financials are based on the most recent Mortgage that was taken out on this home.Purchase Details
Home Financials for this Owner
Home Financials are based on the most recent Mortgage that was taken out on this home.Purchase Details
Purchase Details
Home Financials for this Owner
Home Financials are based on the most recent Mortgage that was taken out on this home.Purchase Details
Home Financials for this Owner
Home Financials are based on the most recent Mortgage that was taken out on this home.Purchase Details
Home Financials for this Owner
Home Financials are based on the most recent Mortgage that was taken out on this home.Purchase Details
Home Financials for this Owner
Home Financials are based on the most recent Mortgage that was taken out on this home.Purchase Details
Home Financials for this Owner
Home Financials are based on the most recent Mortgage that was taken out on this home.Similar Homes in the area
Home Values in the Area
Average Home Value in this Area
Purchase History
| Date | Type | Sale Price | Title Company |
|---|---|---|---|
| Warranty Deed | $850,000 | Pioneer Title | |
| Warranty Deed | $580,777 | Chicago Title Agency | |
| Interfamily Deed Transfer | -- | Security Title Agency Inc | |
| Interfamily Deed Transfer | -- | Security Title Agency Inc | |
| Interfamily Deed Transfer | -- | None Available | |
| Interfamily Deed Transfer | -- | First Arizona Title Agency | |
| Warranty Deed | $350,000 | First Arizona Title Agency | |
| Interfamily Deed Transfer | -- | First American Title Ins Co | |
| Cash Sale Deed | $285,100 | First American Title Ins Co | |
| Warranty Deed | $493,000 | First American Title | |
| Warranty Deed | $245,000 | Fidelity National Title | |
| Interfamily Deed Transfer | -- | Fidelity National Title | |
| Warranty Deed | $147,500 | Transnation Title Ins Co | |
| Warranty Deed | $136,500 | Chicago Title Insurance Co |
Mortgage History
| Date | Status | Loan Amount | Loan Type |
|---|---|---|---|
| Open | $701,250 | New Conventional | |
| Closed | $701,250 | New Conventional | |
| Previous Owner | $205,777 | New Conventional | |
| Previous Owner | $109,800 | Credit Line Revolving | |
| Previous Owner | $225,500 | New Conventional | |
| Previous Owner | $40,000 | Credit Line Revolving | |
| Previous Owner | $267,000 | New Conventional | |
| Previous Owner | $273,707 | FHA | |
| Previous Owner | $268,000 | Adjustable Rate Mortgage/ARM | |
| Previous Owner | $268,000 | Adjustable Rate Mortgage/ARM | |
| Previous Owner | $375,000 | Unknown | |
| Previous Owner | $138,000 | New Conventional | |
| Previous Owner | $125,984 | Credit Line Revolving | |
| Previous Owner | $24,500 | Credit Line Revolving | |
| Previous Owner | $196,000 | Purchase Money Mortgage | |
| Previous Owner | $196,000 | Purchase Money Mortgage | |
| Previous Owner | $140,100 | No Value Available | |
| Previous Owner | $118,000 | New Conventional |
Property History
| Date | Event | Price | Change | Sq Ft Price |
|---|---|---|---|---|
| 04/12/2022 04/12/22 | Sold | $850,000 | +21.4% | $427 / Sq Ft |
| 02/17/2022 02/17/22 | Pending | -- | -- | -- |
| 02/10/2022 02/10/22 | For Sale | $699,900 | +20.5% | $352 / Sq Ft |
| 10/09/2020 10/09/20 | Sold | $580,777 | +1.0% | $254 / Sq Ft |
| 09/19/2020 09/19/20 | Pending | -- | -- | -- |
| 09/17/2020 09/17/20 | For Sale | $574,777 | +64.2% | $252 / Sq Ft |
| 05/19/2015 05/19/15 | Sold | $350,000 | -7.8% | $156 / Sq Ft |
| 03/30/2015 03/30/15 | Pending | -- | -- | -- |
| 03/21/2015 03/21/15 | Price Changed | $379,500 | -1.4% | $169 / Sq Ft |
| 03/12/2015 03/12/15 | Price Changed | $384,900 | -1.3% | $171 / Sq Ft |
| 02/27/2015 02/27/15 | For Sale | $389,900 | +36.8% | $173 / Sq Ft |
| 03/29/2012 03/29/12 | Sold | $285,100 | +5.6% | $127 / Sq Ft |
| 03/13/2012 03/13/12 | Pending | -- | -- | -- |
| 03/09/2012 03/09/12 | For Sale | $269,900 | -- | $120 / Sq Ft |
Tax History Compared to Growth
Tax History
| Year | Tax Paid | Tax Assessment Tax Assessment Total Assessment is a certain percentage of the fair market value that is determined by local assessors to be the total taxable value of land and additions on the property. | Land | Improvement |
|---|---|---|---|---|
| 2025 | $2,673 | $31,687 | -- | -- |
| 2024 | $2,612 | $30,178 | -- | -- |
| 2023 | $2,612 | $50,660 | $10,130 | $40,530 |
| 2022 | $2,588 | $38,780 | $7,750 | $31,030 |
| 2021 | $2,631 | $34,920 | $6,980 | $27,940 |
| 2020 | $2,541 | $32,810 | $6,560 | $26,250 |
| 2019 | $2,552 | $31,430 | $6,280 | $25,150 |
| 2018 | $2,459 | $29,420 | $5,880 | $23,540 |
| 2017 | $2,349 | $28,220 | $5,640 | $22,580 |
| 2016 | $2,485 | $25,450 | $5,090 | $20,360 |
| 2015 | $2,306 | $24,710 | $4,940 | $19,770 |
Agents Affiliated with this Home
-

Seller's Agent in 2022
John Angelo
Compass
(602) 616-1455
14 in this area
166 Total Sales
-

Seller Co-Listing Agent in 2022
Amy Angelo
Compass
(602) 790-8284
14 in this area
152 Total Sales
-

Buyer's Agent in 2022
Kimberly Nathanson
Berkshire Hathaway HomeServices Arizona Properties
(480) 512-2501
8 in this area
69 Total Sales
-

Seller's Agent in 2020
Logan Hall
Century 21 Northwest
(602) 908-2188
4 in this area
154 Total Sales
-
D
Seller's Agent in 2015
Dan Savino
Coldwell Banker Realty
-

Seller's Agent in 2012
Howard Rudin
West USA Realty
(602) 390-8088
6 in this area
125 Total Sales
Map
Source: Arizona Regional Multiple Listing Service (ARMLS)
MLS Number: 6353747
APN: 215-72-361
- 14221 N 43rd St
- 4348 E Sheena Dr
- 13811 N 42nd Place
- 4316 E Ludlow Dr
- 4046 E Crocus Dr
- 13616 N 41st Place
- 4136 E Eugie Ave
- 14426 N 39th Way
- 4432 E Voltaire Ave
- 14439 N 38th Place
- 14622 N 45th Place
- 3811 E Evans Dr
- 3774 E Evans Dr
- 4340 E Nisbet Rd
- 3902 E Joan de Arc Ave
- 13818 N 38th St
- 13209 N 42nd St
- 13232 N 40th Place
- 3824 E Joan de Arc Ave
- 13614 N 38th Place
