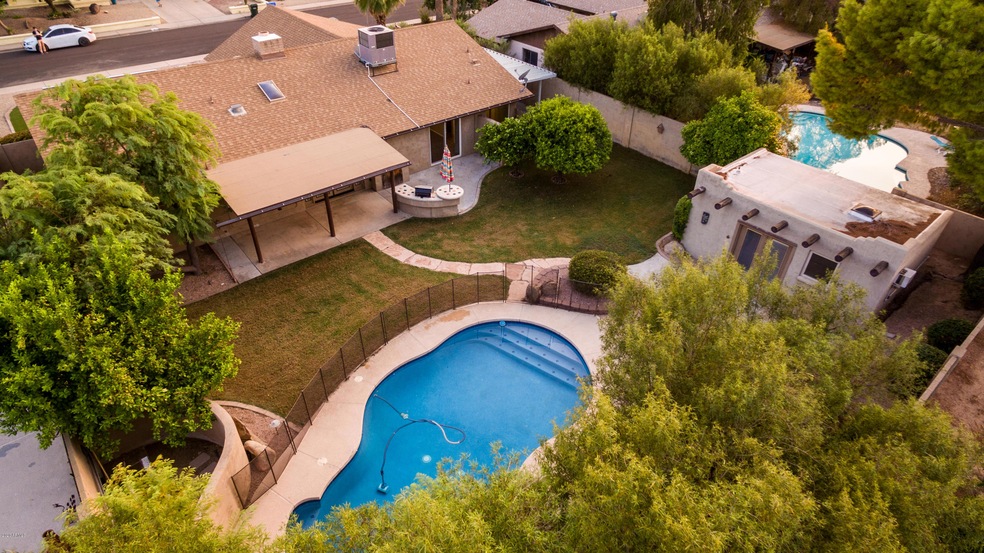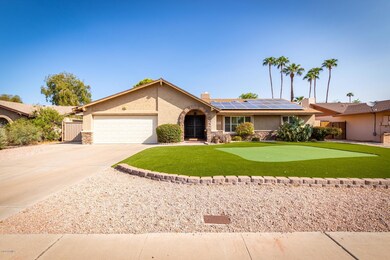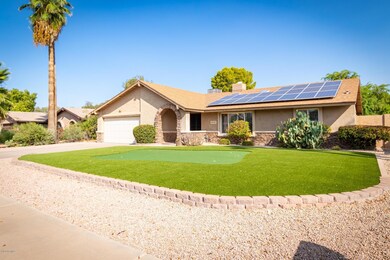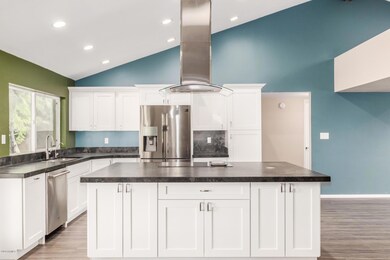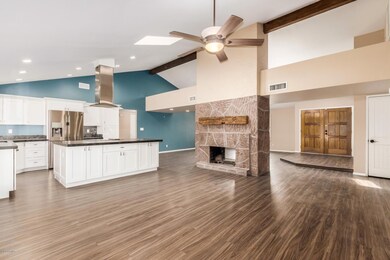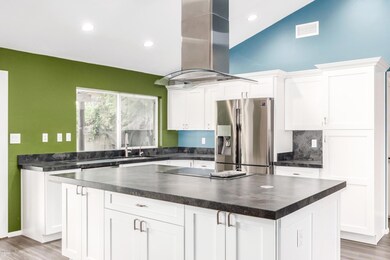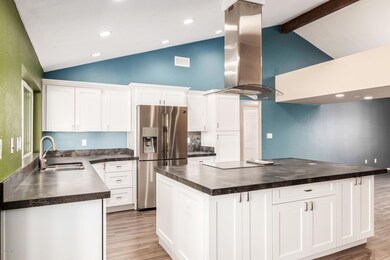
4234 E Redfield Rd Phoenix, AZ 85032
Paradise Valley NeighborhoodHighlights
- Guest House
- Private Pool
- Solar Power System
- Sunrise Middle School Rated A
- RV Access or Parking
- 0.26 Acre Lot
About This Home
As of April 2022Fully REMODELED & UPGRADED home w/ CASITA!! Immaculate attention to detail boasting an open gourmet kitchen with GRANITE ISLAND & COUNTERTOPS, GE Cafe STAINLESS STEEL appliances & hood, & lots of upgraded cabinets. Large master suite with giant WALK-IN CLOSET, dual sinks, & custom shower. PLANTATION WOOD SHUTTERS, Soaring VAULTED CEILINGS with custom 2 sided stone fireplace, DUAL PANE WINDOWS, upgraded lights/fans/fixtures & custom floors throughout. Lush backyard w/ sparkling pool, outdoor kitchen w/ built in BBQ & sink, citrus trees, & grass. Full sized insulated 2 car garage w/ 2 TESLA CHARGING PORTS, custom IRON RV GATE w/ extra slab & shaded parking. PUTTING GREEN!! Water Softener, RO system, & OWNED solar! Custom stonework on the front of the home. This one has it ALL!
Last Agent to Sell the Property
Century 21 Northwest License #SA544296000 Listed on: 09/17/2020

Home Details
Home Type
- Single Family
Est. Annual Taxes
- $2,541
Year Built
- Built in 1980
Lot Details
- 0.26 Acre Lot
- Cul-De-Sac
- Block Wall Fence
- Artificial Turf
- Backyard Sprinklers
- Sprinklers on Timer
- Grass Covered Lot
Parking
- 2 Car Direct Access Garage
- 1 Carport Space
- Garage Door Opener
- RV Access or Parking
Home Design
- Wood Frame Construction
- Composition Roof
- Stucco
Interior Spaces
- 2,283 Sq Ft Home
- 1-Story Property
- Vaulted Ceiling
- Ceiling Fan
- Skylights
- 2 Fireplaces
- Two Way Fireplace
- Double Pane Windows
- Low Emissivity Windows
- Washer and Dryer Hookup
Kitchen
- Electric Cooktop
- Built-In Microwave
- Kitchen Island
- Granite Countertops
Flooring
- Tile
- Vinyl
Bedrooms and Bathrooms
- 4 Bedrooms
- Primary Bathroom is a Full Bathroom
- 3 Bathrooms
- Dual Vanity Sinks in Primary Bathroom
Pool
- Private Pool
- Fence Around Pool
Outdoor Features
- Covered Patio or Porch
- Built-In Barbecue
Schools
- Village Vista Elementary School
- Paradise Valley High School
Utilities
- Central Air
- Heating Available
- Water Purifier
- High Speed Internet
- Cable TV Available
Additional Features
- Solar Power System
- Guest House
Community Details
- No Home Owners Association
- Association fees include no fees
- Built by ROADRUNNER HOMES
- Shadowridge 3 Subdivision
Listing and Financial Details
- Tax Lot 91
- Assessor Parcel Number 215-72-361
Ownership History
Purchase Details
Home Financials for this Owner
Home Financials are based on the most recent Mortgage that was taken out on this home.Purchase Details
Home Financials for this Owner
Home Financials are based on the most recent Mortgage that was taken out on this home.Purchase Details
Home Financials for this Owner
Home Financials are based on the most recent Mortgage that was taken out on this home.Purchase Details
Home Financials for this Owner
Home Financials are based on the most recent Mortgage that was taken out on this home.Purchase Details
Home Financials for this Owner
Home Financials are based on the most recent Mortgage that was taken out on this home.Purchase Details
Home Financials for this Owner
Home Financials are based on the most recent Mortgage that was taken out on this home.Purchase Details
Home Financials for this Owner
Home Financials are based on the most recent Mortgage that was taken out on this home.Purchase Details
Purchase Details
Home Financials for this Owner
Home Financials are based on the most recent Mortgage that was taken out on this home.Purchase Details
Home Financials for this Owner
Home Financials are based on the most recent Mortgage that was taken out on this home.Purchase Details
Home Financials for this Owner
Home Financials are based on the most recent Mortgage that was taken out on this home.Purchase Details
Home Financials for this Owner
Home Financials are based on the most recent Mortgage that was taken out on this home.Purchase Details
Home Financials for this Owner
Home Financials are based on the most recent Mortgage that was taken out on this home.Similar Homes in the area
Home Values in the Area
Average Home Value in this Area
Purchase History
| Date | Type | Sale Price | Title Company |
|---|---|---|---|
| Warranty Deed | $850,000 | Pioneer Title | |
| Warranty Deed | $580,777 | Chicago Title Agency | |
| Interfamily Deed Transfer | -- | Security Title Agency Inc | |
| Interfamily Deed Transfer | -- | Security Title Agency Inc | |
| Interfamily Deed Transfer | -- | None Available | |
| Interfamily Deed Transfer | -- | First Arizona Title Agency | |
| Warranty Deed | $350,000 | First Arizona Title Agency | |
| Interfamily Deed Transfer | -- | First American Title Ins Co | |
| Cash Sale Deed | $285,100 | First American Title Ins Co | |
| Warranty Deed | $493,000 | First American Title | |
| Warranty Deed | $245,000 | Fidelity National Title | |
| Interfamily Deed Transfer | -- | Fidelity National Title | |
| Warranty Deed | $147,500 | Transnation Title Ins Co | |
| Warranty Deed | $136,500 | Chicago Title Insurance Co |
Mortgage History
| Date | Status | Loan Amount | Loan Type |
|---|---|---|---|
| Open | $701,250 | New Conventional | |
| Closed | $701,250 | New Conventional | |
| Previous Owner | $205,777 | New Conventional | |
| Previous Owner | $109,800 | Credit Line Revolving | |
| Previous Owner | $225,500 | New Conventional | |
| Previous Owner | $40,000 | Credit Line Revolving | |
| Previous Owner | $267,000 | New Conventional | |
| Previous Owner | $273,707 | FHA | |
| Previous Owner | $268,000 | Adjustable Rate Mortgage/ARM | |
| Previous Owner | $268,000 | Adjustable Rate Mortgage/ARM | |
| Previous Owner | $375,000 | Unknown | |
| Previous Owner | $138,000 | New Conventional | |
| Previous Owner | $125,984 | Credit Line Revolving | |
| Previous Owner | $24,500 | Credit Line Revolving | |
| Previous Owner | $196,000 | Purchase Money Mortgage | |
| Previous Owner | $196,000 | Purchase Money Mortgage | |
| Previous Owner | $140,100 | No Value Available | |
| Previous Owner | $118,000 | New Conventional |
Property History
| Date | Event | Price | Change | Sq Ft Price |
|---|---|---|---|---|
| 04/12/2022 04/12/22 | Sold | $850,000 | +21.4% | $427 / Sq Ft |
| 02/17/2022 02/17/22 | Pending | -- | -- | -- |
| 02/10/2022 02/10/22 | For Sale | $699,900 | +20.5% | $352 / Sq Ft |
| 10/09/2020 10/09/20 | Sold | $580,777 | +1.0% | $254 / Sq Ft |
| 09/19/2020 09/19/20 | Pending | -- | -- | -- |
| 09/17/2020 09/17/20 | For Sale | $574,777 | +64.2% | $252 / Sq Ft |
| 05/19/2015 05/19/15 | Sold | $350,000 | -7.8% | $156 / Sq Ft |
| 03/30/2015 03/30/15 | Pending | -- | -- | -- |
| 03/21/2015 03/21/15 | Price Changed | $379,500 | -1.4% | $169 / Sq Ft |
| 03/12/2015 03/12/15 | Price Changed | $384,900 | -1.3% | $171 / Sq Ft |
| 02/27/2015 02/27/15 | For Sale | $389,900 | +36.8% | $173 / Sq Ft |
| 03/29/2012 03/29/12 | Sold | $285,100 | +5.6% | $127 / Sq Ft |
| 03/13/2012 03/13/12 | Pending | -- | -- | -- |
| 03/09/2012 03/09/12 | For Sale | $269,900 | -- | $120 / Sq Ft |
Tax History Compared to Growth
Tax History
| Year | Tax Paid | Tax Assessment Tax Assessment Total Assessment is a certain percentage of the fair market value that is determined by local assessors to be the total taxable value of land and additions on the property. | Land | Improvement |
|---|---|---|---|---|
| 2025 | $2,673 | $31,687 | -- | -- |
| 2024 | $2,612 | $30,178 | -- | -- |
| 2023 | $2,612 | $50,660 | $10,130 | $40,530 |
| 2022 | $2,588 | $38,780 | $7,750 | $31,030 |
| 2021 | $2,631 | $34,920 | $6,980 | $27,940 |
| 2020 | $2,541 | $32,810 | $6,560 | $26,250 |
| 2019 | $2,552 | $31,430 | $6,280 | $25,150 |
| 2018 | $2,459 | $29,420 | $5,880 | $23,540 |
| 2017 | $2,349 | $28,220 | $5,640 | $22,580 |
| 2016 | $2,485 | $25,450 | $5,090 | $20,360 |
| 2015 | $2,306 | $24,710 | $4,940 | $19,770 |
Agents Affiliated with this Home
-
John Angelo

Seller's Agent in 2022
John Angelo
Compass
(602) 616-1455
14 in this area
171 Total Sales
-
Amy Angelo

Seller Co-Listing Agent in 2022
Amy Angelo
Compass
(602) 790-8284
14 in this area
157 Total Sales
-
Kimberly Nathanson

Buyer's Agent in 2022
Kimberly Nathanson
Berkshire Hathaway HomeServices Arizona Properties
(480) 512-2501
8 in this area
65 Total Sales
-
Logan Hall

Seller's Agent in 2020
Logan Hall
Century 21 Northwest
(602) 908-2188
3 in this area
154 Total Sales
-
D
Seller's Agent in 2015
Dan Savino
Coldwell Banker Realty
-
Howard Rudin

Seller's Agent in 2012
Howard Rudin
West USA Realty
(602) 390-8088
6 in this area
126 Total Sales
Map
Source: Arizona Regional Multiple Listing Service (ARMLS)
MLS Number: 6133896
APN: 215-72-361
- 14221 N 43rd St
- 4316 E Ludlow Dr
- 13811 N 42nd Place
- 4363 E Friess Dr
- 13828 N 41st Place
- 14010 N 40th Place
- 13616 N 41st Place
- 4432 E Voltaire Ave
- 14426 N 39th Way
- 14005 N 38th Place
- 3811 E Evans Dr
- 4340 E Nisbet Rd
- 3774 E Evans Dr
- 3902 E Joan de Arc Ave
- 14814 N 39th Place
- 13232 N 40th Place
- 3908 E Marilyn Rd
- 4441 E Sunnyside Ln
- 4444 E Paradise Village Pkwy N Unit 170
- 4444 E Paradise Village Pkwy N Unit 213
