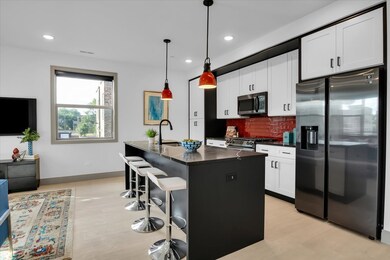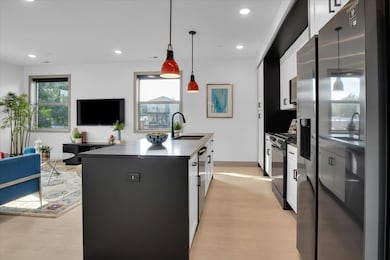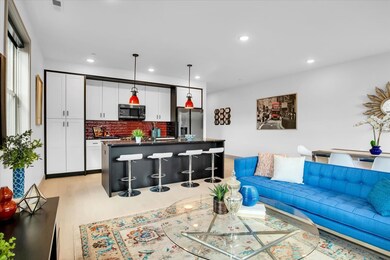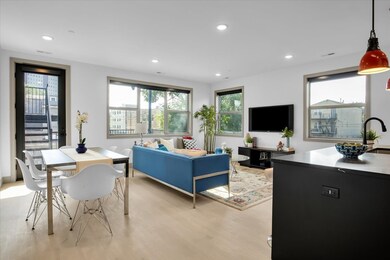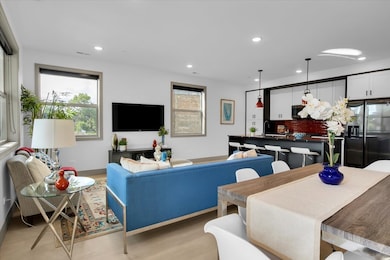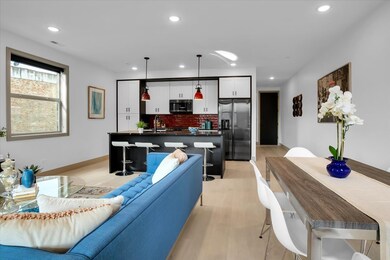4235 S Champlain Ave Unit 2S Chicago, IL 60653
Grand Boulevard NeighborhoodHighlights
- Deck
- Soaking Tub
- Living Room
- Balcony
- Intercom
- 1-minute walk to Sumac Park
About This Home
Luxurious 3 Bed, 2 Bath Apartment in Historic Bronzeville, Welcome to 4235 S Champlain, your gateway to modern living in the heart of Chicago's historic Bronzeville neighborhood.6-unit building, is a testament to contemporary elegance and convenience. With 3 bedrooms, 2 bathrooms, and a sprawling 1,800 square feet of luxury living space, this apartment offers a lifestyle that's truly unparalleled. Open and Airy Living Step inside, and you'll immediately notice the open floor plan, which seamlessly connects the living spaces. Large front windows flood the interior with natural light, creating a warm and inviting atmosphere. Whether you're entertaining guests or enjoying a quiet evening in, this apartment is designed to meet your every need. Gourmet Kitchen The kitchen is a chef's dream, boasting flawless cabinetry, quartz countertops, and top-of-the-line stainless steel appliances. The large island provides not only additional prep space but also serves as a breakfast bar, perfect for quick meals or social gatherings. Elegant designer lighting throughout the kitchen adds a touch of sophistication to your culinary endeavors. Masterful Primary Suite The primary suite is nothing short of spectacular. It features not one, but two walk-in closets, providing ample storage space for all your belongings. And the piece de resistance - an incredible shower designed to spoil you after a long day. Thoughtful Upgrades Throughout the apartment, you'll find custom millwork and solid 2-panel doors, showcasing a commitment to craftsmanship and quality. The bathrooms are adorned with special tile and marble floors, elevating your daily routine. For added convenience, there's an in-unit washer/dryer, making laundry a breeze. Parking and Outdoor Living Worried about parking in the city? Don't be! Parking is included with this rental, ensuring your vehicle is always secure and easily accessible. Plus, there's a great patio perfect for BBQs and outdoor gatherings, adding another dimension to your living experience. Prime Bronzeville Location Situated in the prominent Bronzeville neighborhood, you're just a stone's throw away from the Greenline Train, Mariano's, and the picturesque Lakefront. Be sure to visit Sip & Savor, our favorite coffee shop just around the corner. Commuting to the Loop is a breeze, with mere minutes separating you from the heart of downtown Chicago. Don't miss this exceptional opportunity to live in a brand-new, luxury apartment in the historic Bronzeville area. Schedule a viewing today and discover the lifestyle you've been dreaming of. Your new home awaits!
Listing Agent
Five Star Realty Services Inc License #471018777 Listed on: 09/16/2025

Property Details
Home Type
- Multi-Family
Year Built
- Built in 2022
Home Design
- Property Attached
- Entry on the 2nd floor
- Brick Exterior Construction
Interior Spaces
- 1,800 Sq Ft Home
- 3-Story Property
- Ceiling Fan
- Family Room
- Living Room
- Dining Room
- Intercom
- Laundry Room
Bedrooms and Bathrooms
- 3 Bedrooms
- 3 Potential Bedrooms
- 2 Full Bathrooms
- Dual Sinks
- Soaking Tub
Parking
- 1 Parking Space
- Parking Included in Price
Outdoor Features
- Balcony
- Deck
Utilities
- Forced Air Heating and Cooling System
- Heating System Uses Natural Gas
Listing and Financial Details
- Security Deposit $750
- Property Available on 9/16/25
- Rent includes water, scavenger
Community Details
Pet Policy
- Pets up to 25 lbs
- Limit on the number of pets
- Pet Size Limit
- Dogs and Cats Allowed
Additional Features
- 6 Units
- Resident Manager or Management On Site
Map
Source: Midwest Real Estate Data (MRED)
MLS Number: 12473409
- 4220 S Champlain Ave Unit 2N
- 4244 S Langley Ave
- 131 E 43rd St
- 641-645 E 43rd St
- 633 E Bowen Ave Unit 1E
- 4141 S Langley Ave
- 713 E Bowen Ave
- 4315 S Forrestville Ave Unit 3S
- 752 E 43rd St Unit 2E
- 4343 S Forrestville Ave
- 542 E 44th St Unit GARDEN
- 702 E 41st St
- 4242 S Vincennes Ave Unit 2
- 765 E 41st St Unit 1A
- 530 E 44th Place
- 4115 Maryland Ave
- 4178 S Drexel Blvd Unit 41782
- 450 E Bowen Ave Unit 2W
- 4114 Maryland Ave
- 421 E 43rd St
- 4241 S Langley Ave Unit 2
- 4241 S Langley Ave Unit ID1305514P
- 634 E 44th St
- 634-636 E 44th St Unit 3E
- 636 E 44th St
- 468 E 42nd St
- 4027 S Vincennes Ave Unit 2
- 4313 S King Dr
- 416 E 44th St Unit 1
- 4410 S Drexel Blvd Unit 3
- 3986 S Drexel Blvd Unit 3N
- 4434 S Drexel Blvd
- 4144 S King Dr Unit 11M
- 4537 S Evans Ave Unit 2
- 4537 S Evans Ave Unit 1B
- 441 E Oakwood Blvd Unit 3
- 4014 S Ellis Ave Unit 8
- 4607 S Saint Lawrence Ave Unit 2
- 3975 S Ellis Ave Unit ID1306702P
- 4609 S Vincennes Ave Unit 2

