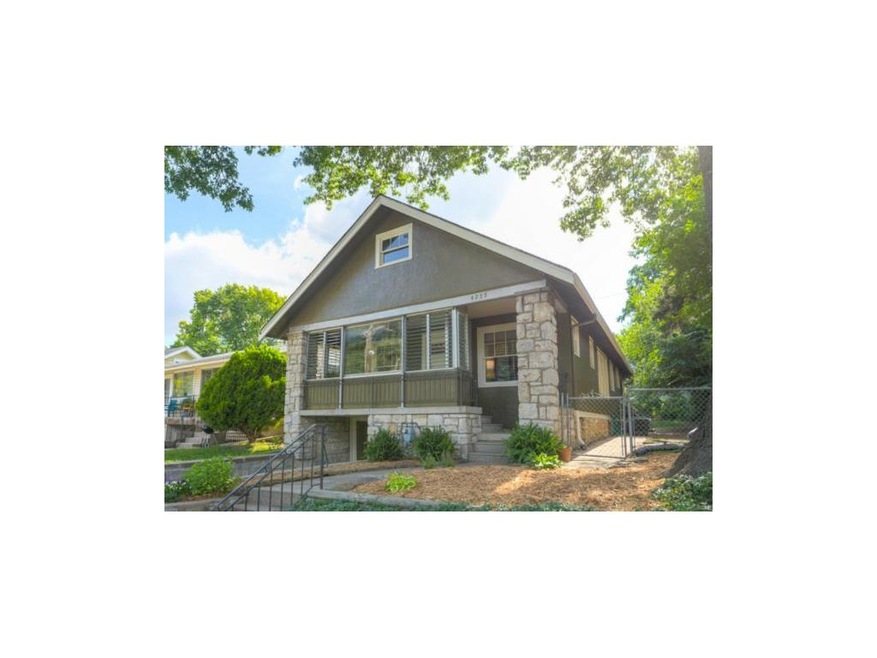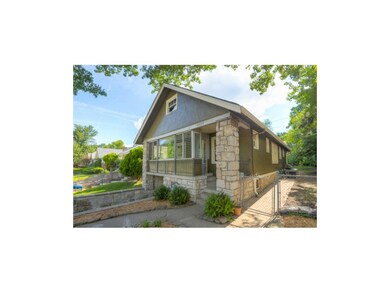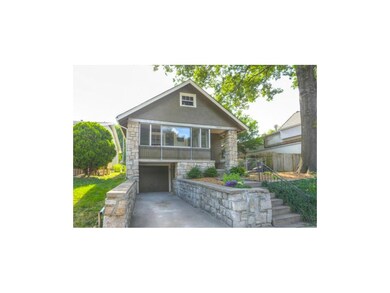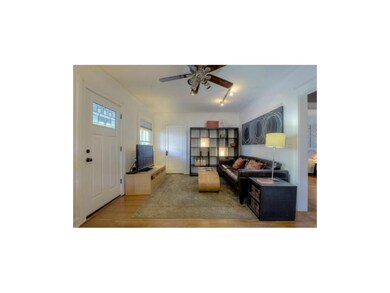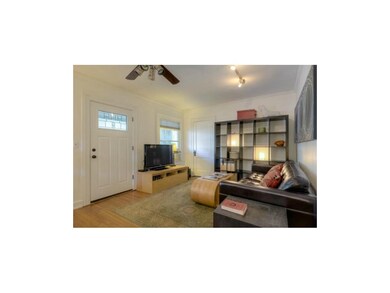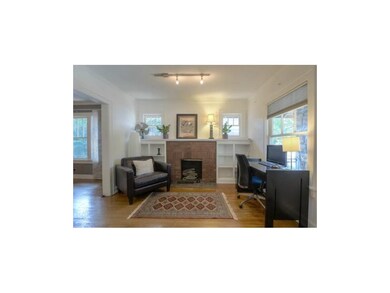
4235 State Line Rd Kansas City, MO 64111
Volker NeighborhoodEstimated Value: $237,328 - $292,000
Highlights
- Vaulted Ceiling
- Main Floor Bedroom
- Granite Countertops
- Traditional Architecture
- Sun or Florida Room
- Formal Dining Room
About This Home
As of September 2014Darling West Plaza Bungalow, fantastic location! WOW! NEW HVAC INSTALLED 8/14!! Freshly painted exterior. Updated kitchen with gas range,new cabinets,counter tops and tile floors. Updated contemporary bath! Wood floors throughout. Living room has built in book shelves, fireplace and crown molding. New lighting throughout. Large Pantry. Second floor can be a 3rd bedroom or a sunroom. Fenced backyard. Google fiber. See list of updates with sellers disclosure. Highly desired location with a great basement and attached garage! Show your buyers this charming home in this great neighborhood.
Last Agent to Sell the Property
ReeceNichols- Leawood Town Center License #SP00225008 Listed on: 07/18/2014

Co-Listed By
Susan Kavanagh
ReeceNichols- Leawood Town Center License #SP00226514
Home Details
Home Type
- Single Family
Est. Annual Taxes
- $1,762
Year Built
- Built in 1923
Lot Details
- 5,140
Parking
- 1 Car Attached Garage
Home Design
- Traditional Architecture
- Bungalow
- Frame Construction
- Composition Roof
Interior Spaces
- Wet Bar: Hardwood, Ceiling Fan(s), Fireplace
- Built-In Features: Hardwood, Ceiling Fan(s), Fireplace
- Vaulted Ceiling
- Ceiling Fan: Hardwood, Ceiling Fan(s), Fireplace
- Skylights
- Some Wood Windows
- Shades
- Plantation Shutters
- Drapes & Rods
- Living Room with Fireplace
- Formal Dining Room
- Sun or Florida Room
Kitchen
- Gas Oven or Range
- Dishwasher
- Granite Countertops
- Laminate Countertops
- Disposal
Flooring
- Wall to Wall Carpet
- Linoleum
- Laminate
- Stone
- Ceramic Tile
- Luxury Vinyl Plank Tile
- Luxury Vinyl Tile
Bedrooms and Bathrooms
- 3 Bedrooms
- Main Floor Bedroom
- Cedar Closet: Hardwood, Ceiling Fan(s), Fireplace
- Walk-In Closet: Hardwood, Ceiling Fan(s), Fireplace
- 1 Full Bathroom
- Double Vanity
- Bathtub with Shower
Basement
- Stone or Rock in Basement
- Laundry in Basement
Utilities
- Window Unit Cooling System
- Forced Air Heating System
Additional Features
- Enclosed patio or porch
- Aluminum or Metal Fence
- City Lot
Community Details
- Virginia Place Subdivision
Listing and Financial Details
- Exclusions: Chimney AC
- Assessor Parcel Number 30-330-20-12-00-0-00-000
Ownership History
Purchase Details
Home Financials for this Owner
Home Financials are based on the most recent Mortgage that was taken out on this home.Purchase Details
Home Financials for this Owner
Home Financials are based on the most recent Mortgage that was taken out on this home.Purchase Details
Home Financials for this Owner
Home Financials are based on the most recent Mortgage that was taken out on this home.Purchase Details
Similar Homes in Kansas City, MO
Home Values in the Area
Average Home Value in this Area
Purchase History
| Date | Buyer | Sale Price | Title Company |
|---|---|---|---|
| Scott Natalie Claire | -- | Kansas City Title Inc | |
| Norvell Robert | -- | First American Title Co | |
| Probasco Alicia | -- | Kansas City Title | |
| Thomas Patricia K | -- | Chicago Title Co |
Mortgage History
| Date | Status | Borrower | Loan Amount |
|---|---|---|---|
| Open | Scott Natalie Claire | $108,500 | |
| Closed | Scott Natalie Claire | $118,000 | |
| Closed | Scott Natalie Claire | $15,000 | |
| Previous Owner | Norvell Robert | $114,357 | |
| Previous Owner | Norvell Robert | $116,500 | |
| Previous Owner | Probasco Alicia | $82,000 | |
| Previous Owner | Probasco Alicia | $20,500 |
Property History
| Date | Event | Price | Change | Sq Ft Price |
|---|---|---|---|---|
| 09/26/2014 09/26/14 | Sold | -- | -- | -- |
| 08/05/2014 08/05/14 | Pending | -- | -- | -- |
| 07/18/2014 07/18/14 | For Sale | $135,000 | -- | $117 / Sq Ft |
Tax History Compared to Growth
Tax History
| Year | Tax Paid | Tax Assessment Tax Assessment Total Assessment is a certain percentage of the fair market value that is determined by local assessors to be the total taxable value of land and additions on the property. | Land | Improvement |
|---|---|---|---|---|
| 2024 | $2,726 | $34,873 | $4,148 | $30,725 |
| 2023 | $2,726 | $34,873 | $4,551 | $30,322 |
| 2022 | $2,876 | $34,960 | $5,871 | $29,089 |
| 2021 | $2,866 | $34,960 | $5,871 | $29,089 |
| 2020 | $2,769 | $33,361 | $5,871 | $27,490 |
| 2019 | $2,712 | $33,361 | $5,871 | $27,490 |
| 2018 | $1,825 | $22,932 | $2,906 | $20,026 |
| 2017 | $1,790 | $22,932 | $2,906 | $20,026 |
| 2016 | $1,790 | $22,358 | $3,721 | $18,637 |
| 2014 | $1,760 | $21,919 | $3,648 | $18,271 |
Agents Affiliated with this Home
-
Sandy Krueger

Seller's Agent in 2014
Sandy Krueger
ReeceNichols- Leawood Town Center
(913) 486-4852
58 Total Sales
-
S
Seller Co-Listing Agent in 2014
Susan Kavanagh
ReeceNichols- Leawood Town Center
-
Kim Yuille

Buyer's Agent in 2014
Kim Yuille
ReeceNichols - Leawood
(913) 685-6121
56 Total Sales
Map
Source: Heartland MLS
MLS Number: 1895058
APN: 30-330-20-12-00-0-00-000
- 4231 Wyoming St
- 4144 Wyoming St
- 1704 W 41st St
- 4409 Genessee St
- 4417 Genessee St
- 4417 Rainbow Blvd
- 4427 Fairmount Ave
- 4503 Wyoming St
- 4441 Fairmount Ave
- 4501 Francis St
- 1317 W 40th St
- 4550 Bell St
- 4011 Mercier St
- 1225 W 40th St
- 4536 Genessee St
- 4544 Bell St
- 2601 Essex St
- 4512 Terrace St
- 4019 Holly St
- 4524 Eaton St
- 4235 State Line Rd
- 4227 State Line Rd
- 4223 State Line Rd
- 4221 State Line Rd
- 1901 W 42nd Ave
- 1820 Westport Rd
- 4172 State Line Rd
- 1903 W 42nd Ave
- 4236 Bell St
- 4219 State Line Rd
- 4230 Bell St
- 4170 State Line Rd
- 4232 Bell St
- 4228 Bell St
- 1905 W 42nd Ave
- 4217 State Line Rd
- 4238 Bell St
- 4246 Bell St
- 4224 Bell St
- 4166 State Line Rd
