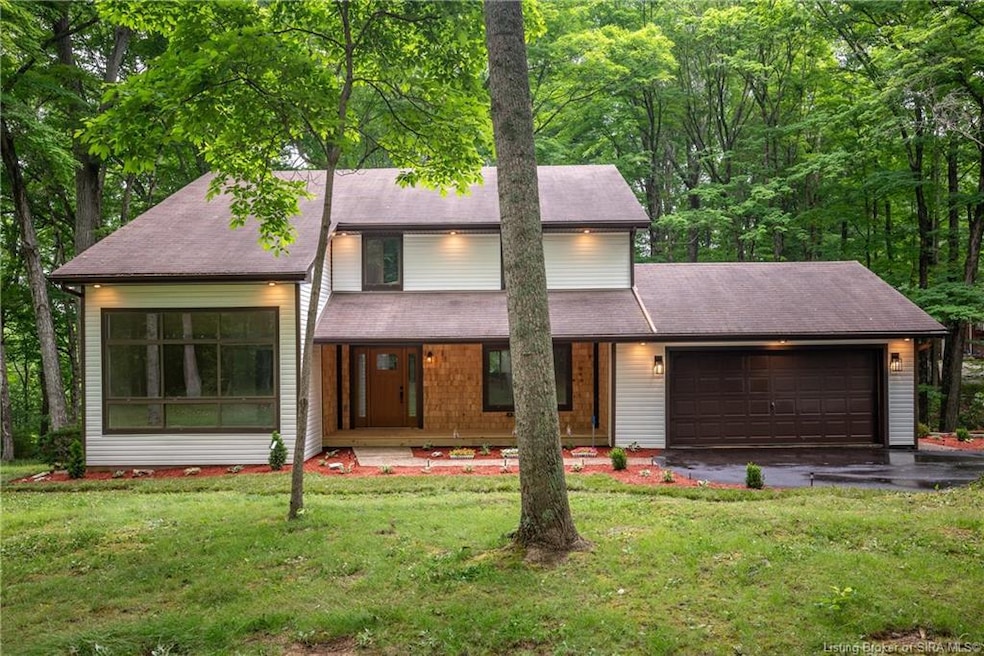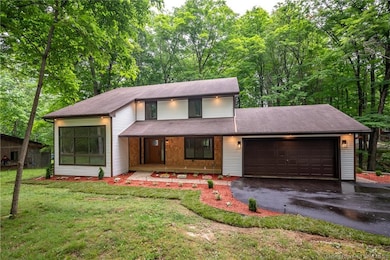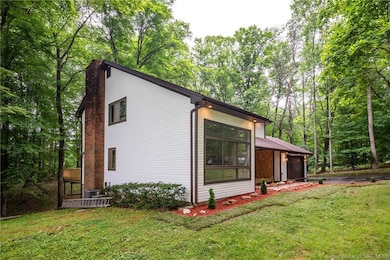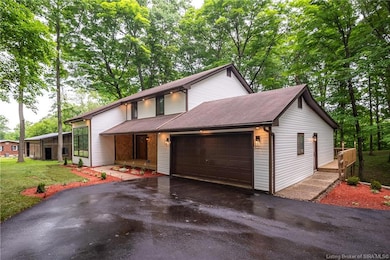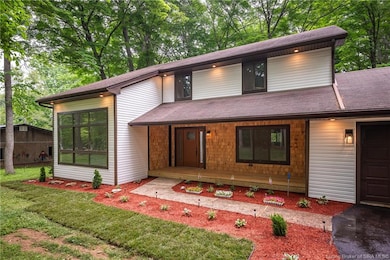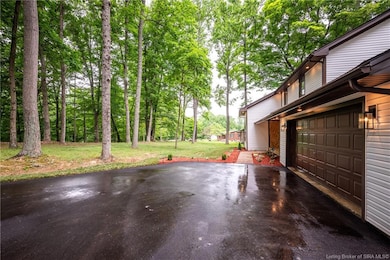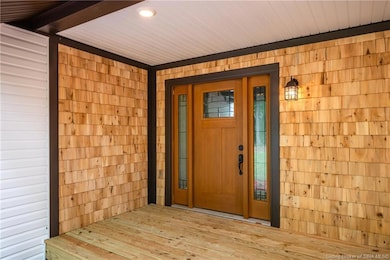4236 Evans Jacobi Rd Georgetown, IN 47122
Estimated payment $3,217/month
Highlights
- River Nearby
- View of Hills
- Wooded Lot
- Greenville Elementary School Rated A
- Deck
- Formal Dining Room
About This Home
This home has been updated from Top to Bottom and is the definition of Move in Ready! 5 good sized Bedrooms with 3 Full Bathrooms. Great Location in rural Floyd County, close to local award-winning schools and an easy drive to town. The spacious open 1st floor plan flows easily from the foyer into a large family room with a high arched ceiling and big windows boasting views of the beautiful trees and fresh landscaping. On into the living room and eat in kitchen you?ll find a cozy wood burning fireplace and new granite counter tops ready to entertain! Off the living room is 1 of the large decks! Not too many available properties have a backyard as serene with views like this. Perfect for morning coffee or evening relaxation. 1st Floor Laundry is a check and a Formal dining room round off the 1st level. Upstairs you?ll have bedrooms for everyone with 4 upstairs and another large bedroom on the 1st floor. You be even more excited for the possibilities in the full unfinished basement ready for a lot of fun or storage! There is a 2-car garage off the main level and the basement garage is deep enough for and additional 2 more spaces. Stop by and see this one soon!
Home Details
Home Type
- Single Family
Est. Annual Taxes
- $2,241
Year Built
- Built in 1975
Lot Details
- 1.26 Acre Lot
- Landscaped
- Wooded Lot
Parking
- 4 Car Attached Garage
- Basement Garage
- Garage Door Opener
- Driveway
Property Views
- Hills
- Park or Greenbelt
Home Design
- Poured Concrete
- Frame Construction
- Wood Siding
- Vinyl Siding
Interior Spaces
- 2,568 Sq Ft Home
- 2-Story Property
- Ceiling Fan
- Wood Burning Fireplace
- Entrance Foyer
- Family Room
- Formal Dining Room
Kitchen
- Eat-In Kitchen
- Breakfast Bar
- Oven or Range
- Dishwasher
Bedrooms and Bathrooms
- 5 Bedrooms
- 3 Full Bathrooms
Unfinished Basement
- Walk-Out Basement
- Basement Fills Entire Space Under The House
- Exterior Basement Entry
Outdoor Features
- River Nearby
- Deck
- Exterior Lighting
- Porch
Utilities
- Forced Air Heating and Cooling System
- Electric Water Heater
- On Site Septic
Listing and Financial Details
- Assessor Parcel Number 220301600052000004
Map
Home Values in the Area
Average Home Value in this Area
Tax History
| Year | Tax Paid | Tax Assessment Tax Assessment Total Assessment is a certain percentage of the fair market value that is determined by local assessors to be the total taxable value of land and additions on the property. | Land | Improvement |
|---|---|---|---|---|
| 2024 | $2,280 | $317,500 | $45,400 | $272,100 |
| 2023 | $1,942 | $291,600 | $45,400 | $246,200 |
| 2022 | $2,225 | $268,600 | $45,400 | $223,200 |
| 2021 | $1,847 | $234,400 | $45,400 | $189,000 |
| 2020 | $1,729 | $225,000 | $45,400 | $179,600 |
| 2019 | $1,599 | $238,400 | $45,400 | $193,000 |
| 2018 | $1,400 | $216,500 | $45,400 | $171,100 |
| 2017 | $1,333 | $195,700 | $45,400 | $150,300 |
| 2016 | $1,205 | $194,100 | $45,400 | $148,700 |
| 2014 | $1,599 | $214,700 | $45,400 | $169,300 |
| 2013 | -- | $209,200 | $45,400 | $163,800 |
Property History
| Date | Event | Price | List to Sale | Price per Sq Ft | Prior Sale |
|---|---|---|---|---|---|
| 09/10/2025 09/10/25 | Price Changed | $575,000 | -4.0% | $224 / Sq Ft | |
| 08/13/2025 08/13/25 | Price Changed | $599,000 | -4.2% | $233 / Sq Ft | |
| 07/09/2025 07/09/25 | For Sale | $625,000 | +127.3% | $243 / Sq Ft | |
| 02/10/2025 02/10/25 | Sold | $275,000 | 0.0% | $107 / Sq Ft | View Prior Sale |
| 02/03/2025 02/03/25 | Pending | -- | -- | -- | |
| 02/03/2025 02/03/25 | For Sale | $275,000 | -- | $107 / Sq Ft |
Purchase History
| Date | Type | Sale Price | Title Company |
|---|---|---|---|
| Warranty Deed | $275,000 | None Listed On Document | |
| Warranty Deed | -- | None Available |
Source: Southern Indiana REALTORS® Association
MLS Number: 202509399
APN: 22-03-01-600-052.000-004
- 8126 John Pectol Rd
- 7111 Branden Dr
- 4473 Alonzo Smith Rd
- 8878 Highland Lake Dr
- 7012 Summerfield Way
- 9404 Hunters Ridge Dr
- 5176 Edwardsville Galena Rd
- 6103 Pebble Creek Cove
- 6038 Pebble Creek Dr
- 6009 May St
- 3274 Edwardsville Galena Rd
- 3272 Edwardsville Galena Rd
- 8027 Hudson Ln
- 6024 May St
- 8031 Hudson Ln
- 3995 Edwardsville Galena Rd
- 8030 Ridgeway Dr
- 1040 Oskin Dr Unit 201
- 1038 Oskin Dr Unit 202
- 8048 Hudson Ln
- 6717 Highway 150
- 9815 Us-150
- 1151 Knob Hill Blvd
- 4023 Tanglewood Dr
- 100 Mills Ln
- 2615-2715 Green Valley Rd
- 2406 Green Valley
- 110 Albany St
- 1508 Beech St Unit B
- 1900 Bono Rd
- 739 W 8th St Unit 2
- 718 Academy Dr
- 600 Country Club Dr
- 2313 Grant Line Rd
- 1810 Graybrook Ln
- 1 Plaza Dr
- 3206 Plaza Dr
- 822 Northgate Blvd Unit 6
- 940 University Woods Dr
- 4241 Grantline View Ct
