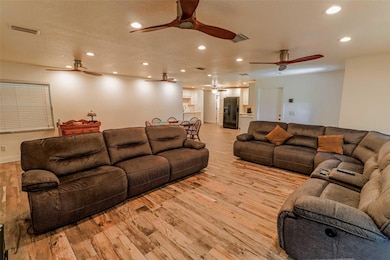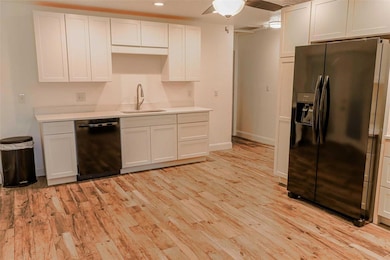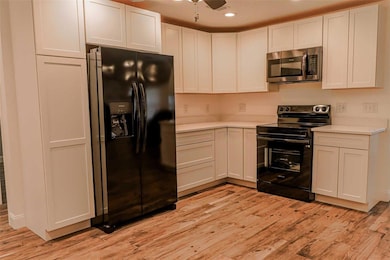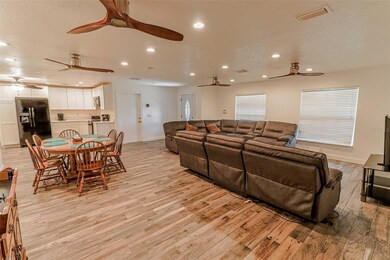
4237 Arajo Ct Belle Isle, FL 32812
Lake Conway NeighborhoodEstimated payment $3,168/month
Highlights
- Boat Ramp
- Access To Chain Of Lakes
- Open Floorplan
- Golf Course Community
- Fishing
- Community Lake
About This Home
***** THIS HOME NOW HAS A NEW ROOF ** PLUS ** $1,000 TOWARDS CLOSING COST ** And** $600 TOWARDS APPRAISAL ***** Welcome to this exceptional executive-style home, a meticulously remodeled 4-bedroom, 2-bathroom residence that exudes timeless elegance and modern comfort. As you step inside, the grandeur of the expansive living spaces, seamlessly merging a spacious combo living room and dining room family room, will captivate you. The ambiance is further enriched by the sleek new wood-style ceramic tile flooring that flows throughout. A true chef's kitchen boasts brand-new, top-of-the-line appliances, including a washer and dryer, elevating everyday living to a new level of luxury. Nestled gracefully on a corner lot, this property reveals its charm with a vast, fenced backyard, a sanctuary for outdoor enthusiasts with endless possibilities for recreation and relaxation. Adding to the allure is the remarkable 29' x 21' Florida room, a year-round retreat that beckons you to unwind and revel in its splendor. For those who appreciate exclusive amenities, an optional $100 annual HOA membership is available, granting access to a private boat ramp, thoughtfully designed with ample parking, and a delightful playground. This privilege allows you to fully savor the enchanting Conway chain of lakes, enhancing your leisure time and quality of life.
Convenience is at your doorstep, with easy access to the airport and a mere 15-minute commute to the vibrant heart of downtown Orlando. And with a wealth of exceptional restaurants and shopping destinations nearby, your lifestyle desires are effortlessly met. This executive-style home harmoniously marries the epitome of comfort and convenience, offering an exquisite living experience that caters to the most discerning tastes. Embrace this opportunity to make this executive residence your own, where luxury and sophistication meet in perfect harmony. Please do not delay in viewing the Lake Conway East home as they sell very quickly, reach out to today.
Listing Agent
EXP REALTY LLC Brokerage Phone: 407-476-4127 License #3220650 Listed on: 09/13/2023

Home Details
Home Type
- Single Family
Est. Annual Taxes
- $3,089
Year Built
- Built in 1974
Lot Details
- 0.26 Acre Lot
- South Facing Home
- Vinyl Fence
- Mature Landscaping
- Irrigation
- Property is zoned R-1-AA
HOA Fees
- $8 Monthly HOA Fees
Parking
- 2 Car Attached Garage
Home Design
- Contemporary Architecture
- Slab Foundation
- Shingle Roof
- Block Exterior
- Stucco
Interior Spaces
- 2,001 Sq Ft Home
- Open Floorplan
- Ceiling Fan
- Family Room Off Kitchen
- Combination Dining and Living Room
- Sun or Florida Room
- Ceramic Tile Flooring
Kitchen
- Range
- Microwave
- Dishwasher
- Solid Surface Countertops
- Solid Wood Cabinet
Bedrooms and Bathrooms
- 4 Bedrooms
- Split Bedroom Floorplan
- 2 Full Bathrooms
Laundry
- Laundry in Garage
- Dryer
- Washer
Outdoor Features
- Access To Chain Of Lakes
- Enclosed patio or porch
Utilities
- Central Heating and Cooling System
Listing and Financial Details
- Visit Down Payment Resource Website
- Legal Lot and Block 127 / 1
- Assessor Parcel Number 20-23-30-1646-01-270
Community Details
Overview
- Conway East Subdivision
- The community has rules related to allowable golf cart usage in the community
- Community Lake
Recreation
- Boat Ramp
- Boat Dock
- Golf Course Community
- Community Playground
- Fishing
Map
Home Values in the Area
Average Home Value in this Area
Tax History
| Year | Tax Paid | Tax Assessment Tax Assessment Total Assessment is a certain percentage of the fair market value that is determined by local assessors to be the total taxable value of land and additions on the property. | Land | Improvement |
|---|---|---|---|---|
| 2025 | $3,350 | $386,450 | $120,000 | $266,450 |
| 2024 | $3,234 | $374,000 | $120,000 | $254,000 |
| 2023 | $3,234 | $210,657 | $0 | $0 |
| 2022 | $3,089 | $204,521 | $0 | $0 |
| 2021 | $3,017 | $198,564 | $0 | $0 |
| 2020 | $2,861 | $195,822 | $0 | $0 |
| 2019 | $2,934 | $191,419 | $0 | $0 |
| 2018 | $2,896 | $187,850 | $0 | $0 |
| 2017 | $2,813 | $189,129 | $55,000 | $134,129 |
| 2016 | $2,803 | $186,519 | $55,000 | $131,519 |
| 2015 | $2,845 | $178,949 | $55,000 | $123,949 |
| 2014 | $3,114 | $155,640 | $55,000 | $100,640 |
Property History
| Date | Event | Price | Change | Sq Ft Price |
|---|---|---|---|---|
| 02/20/2024 02/20/24 | Pending | -- | -- | -- |
| 12/12/2023 12/12/23 | Price Changed | $524,500 | -0.1% | $262 / Sq Ft |
| 09/13/2023 09/13/23 | For Sale | $524,900 | -- | $262 / Sq Ft |
Purchase History
| Date | Type | Sale Price | Title Company |
|---|---|---|---|
| Warranty Deed | $490,000 | Saint Lawrence Title | |
| Interfamily Deed Transfer | -- | Attorney | |
| Interfamily Deed Transfer | -- | -- |
Mortgage History
| Date | Status | Loan Amount | Loan Type |
|---|---|---|---|
| Previous Owner | $70,000 | New Conventional |
Similar Homes in the area
Source: Stellar MLS
MLS Number: O6140483
APN: 20-2330-1646-01-270
- 4132 Bell Tower Ct
- 4323 Kezar Ct
- 4221 Kezar Ct
- 5867 Cove Dr
- 3711 Half Moon Dr
- 3683 Half Moon Dr
- 3634 Country Lakes Dr
- 3618 Rothbury Dr
- 4221 Isle Vista Ave
- 3637 Rothbury Dr
- 5200 Hawford Cir
- 5411 Kingfish St Unit C032
- 6805 Barby Ln
- 3509 Battersea Ct
- 3518 Edlingham Ct
- 3655 Seminole Dr
- 5143 Darden Ave
- 5361 Jade Cir
- 3872 Lake Warren Dr
- 5214 Jade Cir






