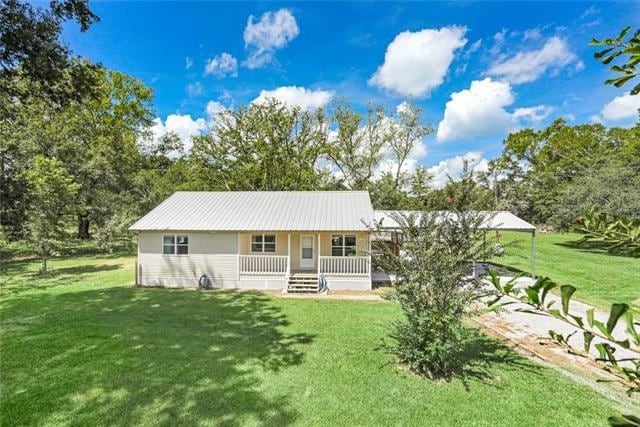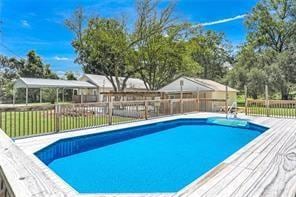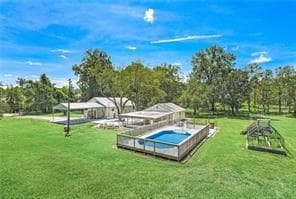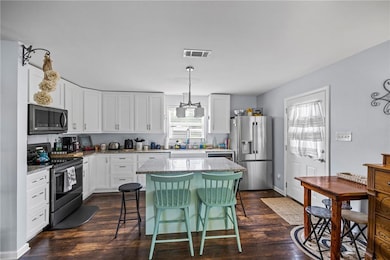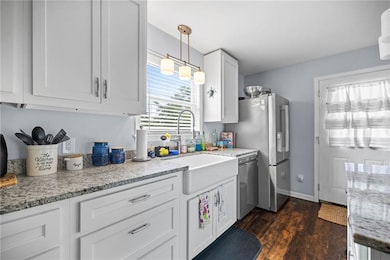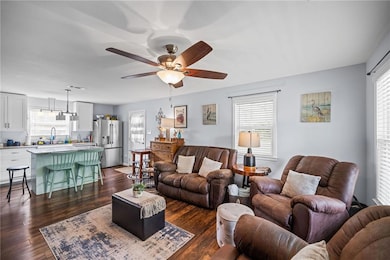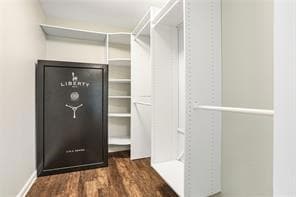42386 Don Inman Rd Ponchatoula, LA 70454
Estimated payment $1,846/month
Highlights
- 5.66 Acre Lot
- Acadian Style Architecture
- Separate Outdoor Workshop
- Pond
- Farmhouse Sink
- Wrap Around Porch
About This Home
Come and take a peak at this beautifully renovated Acadian home with all the modern upgrades nestled on 5.66 ACRES on a quiet dead end private Rd., you will be pleasantly surprised at all this property has to offer, along with its expansive acreage, oversized double carport that also can accommodate camper or recreational vehicle storage , POOL HOUSE with 1/2 bath over 400+ sq ft WORKSHOP, above ground SALT WATER POOL for steamy Louisiana days & a STOCKED POND. Inside the kitchen showcases granite counter tops, island , farm house sink ,stainless steel appliances and opens up to the living room and boasts vinyl wood plank flooring which continues throughout this cozy home. As the home effortlessly flows from the kitchen/living room area down the hall you have the laundry room to the right with built in cabinets from floor to ceiling, all 3 bedrooms acre located at the rear of the home, the primary suite offers a custom shower , huge walk-in closets in which one boasts a safe which stays with the home. Country living at its best yet minutes away from schools, shopping and interstates. Call today for your private showing. Never flooded. FLOOD ZONE X
Listing Agent
Realty Executives Florida Parishes License #099563853 Listed on: 07/18/2025

Home Details
Home Type
- Single Family
Est. Annual Taxes
- $1,553
Year Built
- Built in 1991
Lot Details
- 5.66 Acre Lot
- Lot Dimensions are 704x347x785
- Property is in excellent condition
Home Design
- Acadian Style Architecture
- Raised Foundation
- Metal Roof
- Vinyl Siding
Interior Spaces
- 1,276 Sq Ft Home
- Property has 1 Level
- Ceiling Fan
- Carbon Monoxide Detectors
Kitchen
- Oven
- Range
- Microwave
- Dishwasher
- Farmhouse Sink
Bedrooms and Bathrooms
- 3 Bedrooms
- 2 Full Bathrooms
Laundry
- Laundry Room
- Dryer
- Washer
Parking
- 3 Parking Spaces
- Covered Parking
Outdoor Features
- Saltwater Pool
- Pond
- Separate Outdoor Workshop
- Wrap Around Porch
Location
- Outside City Limits
Utilities
- Central Heating and Cooling System
- Treatment Plant
Community Details
- Not A Subdivision
Listing and Financial Details
- Assessor Parcel Number 2263904
Map
Home Values in the Area
Average Home Value in this Area
Tax History
| Year | Tax Paid | Tax Assessment Tax Assessment Total Assessment is a certain percentage of the fair market value that is determined by local assessors to be the total taxable value of land and additions on the property. | Land | Improvement |
|---|---|---|---|---|
| 2024 | $1,553 | $15,577 | $1,720 | $13,857 |
| 2023 | $1,563 | $15,457 | $1,600 | $13,857 |
| 2022 | $1,563 | $15,457 | $1,600 | $13,857 |
| 2021 | $262 | $10,033 | $950 | $9,083 |
| 2020 | $1,013 | $10,022 | $939 | $9,083 |
| 2019 | $1,010 | $10,022 | $939 | $9,083 |
| 2018 | $1,013 | $10,022 | $939 | $9,083 |
| 2017 | $783 | $7,752 | $939 | $6,813 |
| 2016 | $784 | $7,752 | $939 | $6,813 |
| 2015 | $42 | $7,904 | $939 | $6,965 |
| 2014 | $38 | $7,904 | $939 | $6,965 |
Property History
| Date | Event | Price | List to Sale | Price per Sq Ft | Prior Sale |
|---|---|---|---|---|---|
| 10/23/2025 10/23/25 | Price Changed | $325,000 | -3.0% | $255 / Sq Ft | |
| 08/19/2025 08/19/25 | Price Changed | $335,000 | -5.6% | $263 / Sq Ft | |
| 07/18/2025 07/18/25 | For Sale | $355,000 | +42.6% | $278 / Sq Ft | |
| 09/24/2021 09/24/21 | Sold | -- | -- | -- | View Prior Sale |
| 08/25/2021 08/25/21 | Pending | -- | -- | -- | |
| 08/20/2021 08/20/21 | For Sale | $249,000 | +31.7% | $195 / Sq Ft | |
| 08/26/2016 08/26/16 | Sold | -- | -- | -- | View Prior Sale |
| 07/27/2016 07/27/16 | Pending | -- | -- | -- | |
| 02/15/2016 02/15/16 | For Sale | $189,000 | -- | $165 / Sq Ft |
Purchase History
| Date | Type | Sale Price | Title Company |
|---|---|---|---|
| Deed | $256,000 | None Available | |
| Cash Sale Deed | $145,000 | Multiple |
Mortgage History
| Date | Status | Loan Amount | Loan Type |
|---|---|---|---|
| Open | $251,363 | FHA |
Source: ROAM MLS
MLS Number: 2512002
APN: 02263904
- Abbey IV B Plan at The Estates at Silver Hill
- Birkenhead III B Plan at The Estates at Silver Hill
- Queensland III A Plan at The Estates at Silver Hill
- Reims V B Plan at The Estates at Silver Hill
- Massimo II A Plan at The Estates at Silver Hill
- Cappello III B Plan at The Estates at Silver Hill
- Cappello III A Plan at The Estates at Silver Hill
- Cognac V B Plan at The Estates at Silver Hill
- Sansa IV A Plan at The Estates at Silver Hill
- Ketty III B Plan at The Estates at Silver Hill
- Massimo II B Plan at The Estates at Silver Hill
- Laurana IV A Plan at The Estates at Silver Hill
- Reims V A Plan at The Estates at Silver Hill
- Abbey IV A Plan at The Estates at Silver Hill
- Reims V C Plan at The Estates at Silver Hill
- Cognac V A Plan at The Estates at Silver Hill
- Yardley III A Plan at The Estates at Silver Hill
- Hugo III A Plan at The Estates at Silver Hill
- Haffner III A Plan at The Estates at Silver Hill
- Queensland III B Plan at The Estates at Silver Hill
- 42242 Blue Bay Dr
- 42198 Atmore Place
- 42468 N Falcon Dr
- 44416 Deer Ridge Rd
- 23024 Mills Blvd
- 40336 Cypress Reserve Blvd
- 39615 Fairhope Dr
- 24185 Conservation Way Ave
- 41621 Snowball Cir
- 7158 Bedicove Dr
- 1340 Audubon Pkwy
- 70341 Chambly Ct
- 2032 Cypress Bend Ln
- 69317 Taverny Ct
- 24109 S Bunker Hill Rd
- 24097 S Bunker Hill Rd
- 24054 S Bunker Hill Rd
- 58 Alice St
- 556 Bateleur Way
- 23024-0 Mills Blvd
