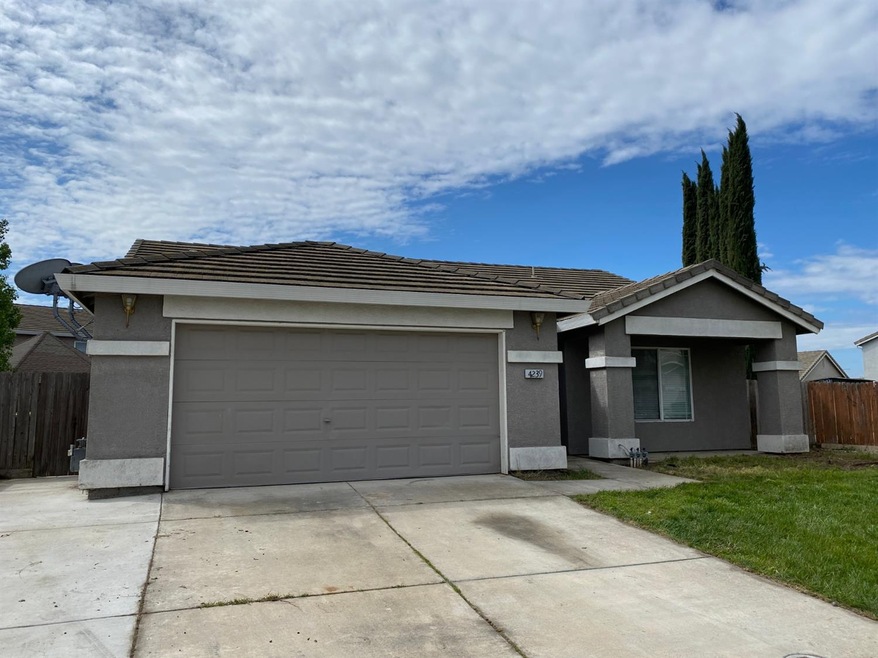
$410,000
- 3 Beds
- 1.5 Baths
- 1,268 Sq Ft
- 1019 S Country Club Blvd
- Stockton, CA
Welcome to this beautifully maintained mid-century home nestled in the heart of Stockton's prestigious Country Club neighborhood. This delightful residence offers a perfect blend of classic charm and modern convenience, making it an ideal sanctuary for families and professionals alike. Step into a bright and airy living room with large windows that bathe the space in natural light. The open floor
Jasmine Sunkara eXp Realty of California Inc.
