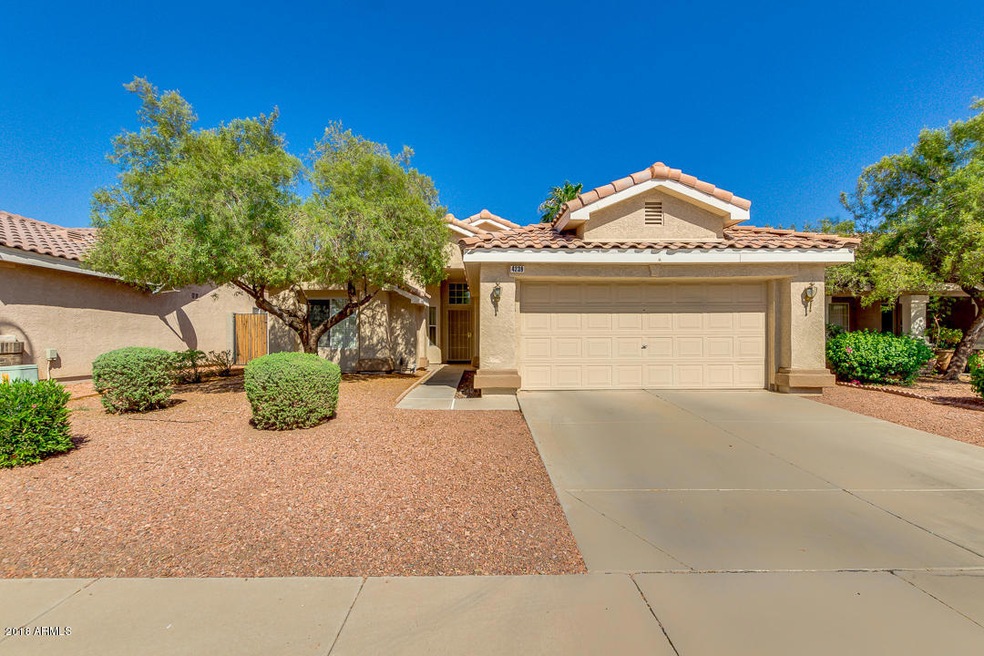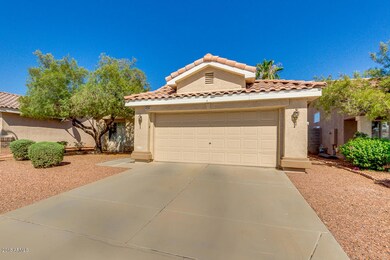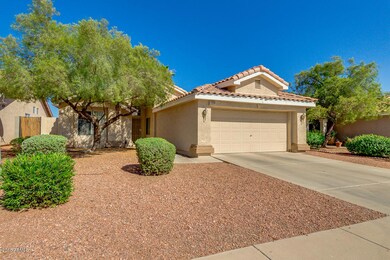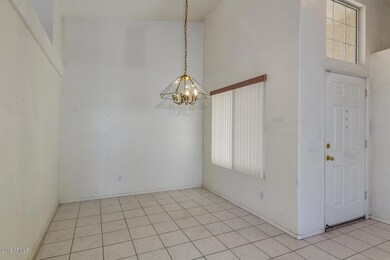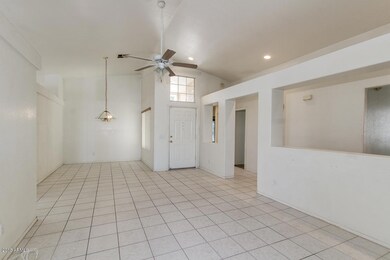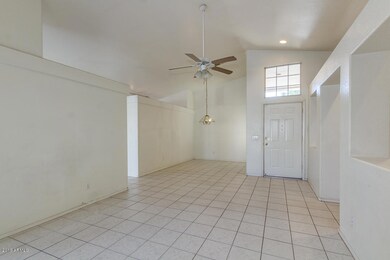
4239 N 99th Ln Phoenix, AZ 85037
Villa de Paz NeighborhoodHighlights
- Play Pool
- Eat-In Kitchen
- Dual Vanity Sinks in Primary Bathroom
- Santa Barbara Architecture
- Double Pane Windows
- Tile Flooring
About This Home
As of October 2018***SUPER AFFORDABLE***Tired of looking for good deal?? This is it!! Amazing open lay out 3 rooms 2 bathrooms and a NICE Pool located within walking distance to Cardinals stadium, West Gate N up coming TOPGOLF LOCATION LOCATION LOCATION!!Nice Tile T/Out,FORMAL Dining and separate eating kitchen with all appliances including fridge washer N dryer.BRAND NEW A/C unit installed less than 3 weeks ago with warranty, the home is SUPER clean well cared but needs some TLC seller willing to pay for carpet allowance and CC with full price offer!! so HURRY come check out this amazing deal!! Thanks for showing. Easy showing vacant on lock box ARMLS use showing time please!! Thanks!!
Last Agent to Sell the Property
American Freedom Realty License #SA539036000 Listed on: 08/25/2018
Home Details
Home Type
- Single Family
Est. Annual Taxes
- $1,128
Year Built
- Built in 1994
Lot Details
- 5,258 Sq Ft Lot
- Block Wall Fence
HOA Fees
- $31 Monthly HOA Fees
Parking
- 2 Car Garage
Home Design
- Santa Barbara Architecture
- Wood Frame Construction
- Tile Roof
- Stucco
Interior Spaces
- 1,567 Sq Ft Home
- 1-Story Property
- Ceiling Fan
- Double Pane Windows
- Eat-In Kitchen
Flooring
- Carpet
- Tile
Bedrooms and Bathrooms
- 3 Bedrooms
- Primary Bathroom is a Full Bathroom
- 2 Bathrooms
- Dual Vanity Sinks in Primary Bathroom
Pool
- Play Pool
Schools
- Pendergast Elementary School
- Westview High School
Utilities
- Refrigerated Cooling System
- Heating Available
Community Details
- Association fees include ground maintenance
- The Vineyards Association, Phone Number (623) 691-0567
- Kaufman And Broad At The Vineyards Subdivision
Listing and Financial Details
- Tax Lot 35
- Assessor Parcel Number 102-82-803
Ownership History
Purchase Details
Home Financials for this Owner
Home Financials are based on the most recent Mortgage that was taken out on this home.Purchase Details
Purchase Details
Purchase Details
Purchase Details
Home Financials for this Owner
Home Financials are based on the most recent Mortgage that was taken out on this home.Purchase Details
Home Financials for this Owner
Home Financials are based on the most recent Mortgage that was taken out on this home.Purchase Details
Home Financials for this Owner
Home Financials are based on the most recent Mortgage that was taken out on this home.Purchase Details
Home Financials for this Owner
Home Financials are based on the most recent Mortgage that was taken out on this home.Similar Homes in Phoenix, AZ
Home Values in the Area
Average Home Value in this Area
Purchase History
| Date | Type | Sale Price | Title Company |
|---|---|---|---|
| Warranty Deed | -- | None Listed On Document | |
| Warranty Deed | -- | Scotts Docs Llc | |
| Deed | -- | Empire West Title | |
| Interfamily Deed Transfer | -- | Empire West Title Agency Llc | |
| Warranty Deed | $290,000 | Empire West Title Agency Llc | |
| Quit Claim Deed | -- | Driggs Title Agency Inc | |
| Warranty Deed | $206,000 | Stewart Title & Trust Of Pho | |
| Warranty Deed | $92,500 | Ati Title Agency | |
| Corporate Deed | $90,486 | First American Title | |
| Corporate Deed | -- | First American Title |
Mortgage History
| Date | Status | Loan Amount | Loan Type |
|---|---|---|---|
| Previous Owner | $224,000 | New Conventional | |
| Previous Owner | $198,000 | New Conventional | |
| Previous Owner | $195,700 | New Conventional | |
| Previous Owner | $130,000 | Credit Line Revolving | |
| Previous Owner | $42,500 | New Conventional | |
| Previous Owner | $89,519 | New Conventional |
Property History
| Date | Event | Price | Change | Sq Ft Price |
|---|---|---|---|---|
| 06/09/2023 06/09/23 | Rented | $2,150 | -2.1% | -- |
| 06/06/2023 06/06/23 | Under Contract | -- | -- | -- |
| 05/24/2023 05/24/23 | For Rent | $2,195 | 0.0% | -- |
| 10/05/2018 10/05/18 | Sold | $206,000 | 0.0% | $131 / Sq Ft |
| 08/20/2018 08/20/18 | For Sale | $205,900 | -- | $131 / Sq Ft |
Tax History Compared to Growth
Tax History
| Year | Tax Paid | Tax Assessment Tax Assessment Total Assessment is a certain percentage of the fair market value that is determined by local assessors to be the total taxable value of land and additions on the property. | Land | Improvement |
|---|---|---|---|---|
| 2025 | $1,591 | $10,969 | -- | -- |
| 2024 | $1,615 | $10,446 | -- | -- |
| 2023 | $1,615 | $26,410 | $5,280 | $21,130 |
| 2022 | $1,555 | $19,650 | $3,930 | $15,720 |
| 2021 | $1,489 | $18,550 | $3,710 | $14,840 |
| 2020 | $1,299 | $17,220 | $3,440 | $13,780 |
| 2019 | $1,289 | $14,880 | $2,970 | $11,910 |
| 2018 | $1,210 | $13,810 | $2,760 | $11,050 |
| 2017 | $1,128 | $12,870 | $2,570 | $10,300 |
| 2016 | $1,033 | $11,760 | $2,350 | $9,410 |
| 2015 | $1,004 | $10,360 | $2,070 | $8,290 |
Agents Affiliated with this Home
-
Jake Allen
J
Seller's Agent in 2023
Jake Allen
Tradelands Realty
(480) 610-6833
48 Total Sales
-
Christine Blessie

Buyer's Agent in 2023
Christine Blessie
HomeSmart
(602) 628-4799
24 Total Sales
-
Juan Carlos Acosta

Seller's Agent in 2018
Juan Carlos Acosta
American Freedom Realty
(623) 478-0424
88 Total Sales
-
vanessa Palma

Buyer's Agent in 2018
vanessa Palma
My Home Group Real Estate
(602) 394-7425
22 Total Sales
Map
Source: Arizona Regional Multiple Listing Service (ARMLS)
MLS Number: 5811304
APN: 102-82-803
- 9967 W Devonshire Ave
- 9983 W Monterosa Ave
- 10030 W Indian School Rd Unit 165
- 10030 W Indian School Rd Unit 221
- 10030 W Indian School Rd Unit 242
- 10030 W Indian School Rd Unit 226
- 10030 W Indian School Rd Unit 101
- 10030 W Indian School Rd Unit 218
- 10030 W Indian School Rd Unit 257
- 4247 N 101st Ave
- 10032 W Sells Dr
- 9952 W Piccadilly Rd
- 9950 W Piccadilly Rd
- 9964 W Piccadilly Rd
- 9948 W Piccadilly Rd
- 9972 W Piccadilly Rd
- 9956 W Piccadilly Rd
- 10331 W Devonshire Ave
- 9222 W Roma Ave
- 4601 N 102nd Ave Unit 2202
