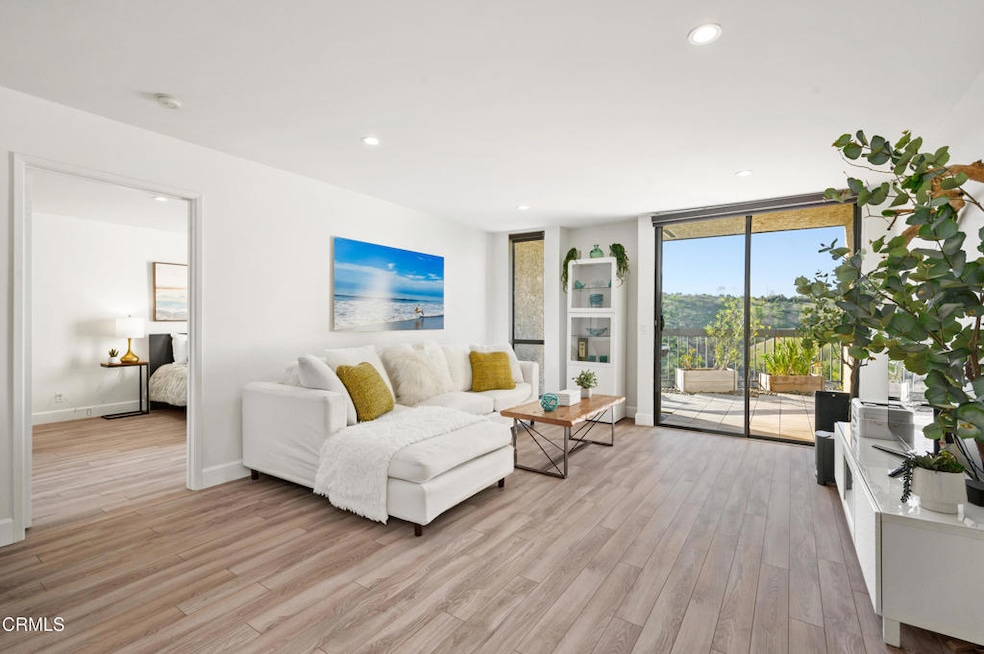4239 Via Arbolada Unit 104 Los Angeles, CA 90042
Montecito Heights Neighborhood
2
Beds
2
Baths
1,023
Sq Ft
3.72
Acres
Highlights
- Gated Parking
- Two Primary Bedrooms
- Canyon View
- Abraham Lincoln High School Rated A
- 3.72 Acre Lot
- Deck
About This Home
Large patio with stunning views. Natural sunlight throughout the day in all rooms. Excellent floor plan with a two split primary suite layout. Granite counter top in kitchen, and lots of cabinets. Laundry hook-ups inside the unit. No steps to go to the unit from the street.
Listing Agent
Teamprovident, Inc. Brokerage Email: hans@teamprovident.com License #01208714 Listed on: 10/30/2025
Condo Details
Home Type
- Condominium
Est. Annual Taxes
- $7,538
Year Built
- Built in 1982
Lot Details
- Two or More Common Walls
- Sprinkler System
Parking
- 2 Car Attached Garage
- Parking Available
- Tandem Garage
- Gated Parking
- Assigned Parking
Property Views
- Canyon
- Hills
- Park or Greenbelt
Home Design
- Contemporary Architecture
- Turnkey
- Fire Rated Drywall
- Stucco
Interior Spaces
- 1,023 Sq Ft Home
- Recessed Lighting
- Living Room Balcony
- Laminate Flooring
- Security Lights
Kitchen
- Eat-In Kitchen
- Electric Range
- Microwave
- Ice Maker
- Water Line To Refrigerator
- Dishwasher
- Granite Countertops
Bedrooms and Bathrooms
- 2 Bedrooms
- Double Master Bedroom
- 2 Full Bathrooms
- Bathtub with Shower
Laundry
- Laundry Room
- Dryer
- Washer
Accessible Home Design
- No Interior Steps
- Accessible Parking
Outdoor Features
- Deck
- Wood Patio
- Exterior Lighting
- Rain Gutters
Utilities
- Forced Air Heating and Cooling System
- Phone Available
- Cable TV Available
Listing and Financial Details
- Security Deposit $3,195
- Rent includes association dues, water, trash collection, sewer, gardener
- 12-Month Minimum Lease Term
- Available 11/1/25
- Tax Lot 10
- Assessor Parcel Number 5302012203
Community Details
Recreation
- Hiking Trails
- Bike Trail
Pet Policy
- Pet Deposit $500
- Breed Restrictions
Additional Features
- Property is near a preserve or public land
- Card or Code Access
Map
Source: Pasadena-Foothills Association of REALTORS®
MLS Number: P1-24755
APN: 5302-012-203
Nearby Homes
- 4239 Via Arbolada Unit 101
- 4239 Via Arbolada Unit 208
- 4260 Via Arbolada Unit 304
- 4210 Via Arbolada Unit 317
- 4141 Via Marisol Unit 215
- 4141 Via Marisol Unit 319
- 4200 Via Arbolada Unit 207
- 5323 Monterey Rd
- 4280 Via Arbolada Unit 201
- 4280 Via Arbolada Unit 219
- 5340 N Lodge Ave
- 4275 Via Arbolada Unit 205
- 3961 Via Marisol Unit 233
- 3961 Via Marisol Unit 112
- 3961 Via Marisol Unit 218
- 4295 Via Arbolada Unit 101
- 4040 Via Marisol Unit 120
- 4040 Via Marisol
- 4080 Via Marisol Unit 127
- 5427 Bushnell Way
- 4239 Via Arbolada Unit 102
- 4239 Via Arbolada Unit 206
- 4239 Via Arbolada Unit 101
- 4260 Via Arbolada
- 4210 Via Arbolada Unit 301
- 4141 Via Marisol Unit 214
- 4499 Via Marisol Unit 315
- 315 S Avenue 55
- 301 S Avenue 55
- 340 S Avenue 56
- 259 S Avenue 54 Unit 1/4
- 259 S Avenue 54
- 728 Montecito Dr
- 257 S Avenue 54 Unit 1/2
- 257 S Avenue 54
- 231 S Avenue 55
- 5841 Arroyo Dr
- 5960 Benner St Unit 2
- 4502 Griffin Ave
- 4668 Huntington Dr S







