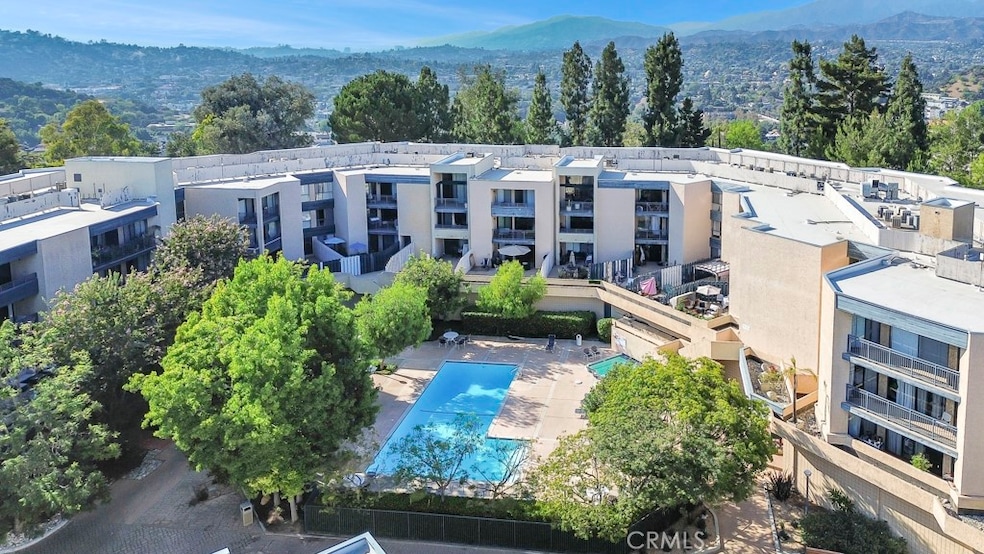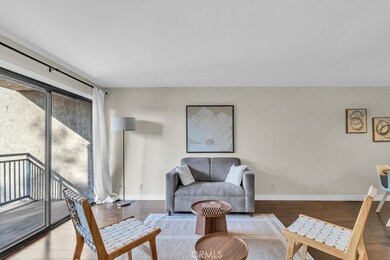Eaton Crest 4499 Via Marisol Unit 315 Floor 1 Los Angeles, CA 90042
Montecito Heights NeighborhoodHighlights
- Spa
- City Lights View
- Clubhouse
- Gated Community
- 5.11 Acre Lot
- Wood Flooring
About This Home
Bright and spacious third-level, top-floor unit featuring 2 bedrooms, 1 bathroom, and approximately 1,025 sq. ft. of living space! The open floor plan seamlessly connects the kitchen, dining, and living areas, making it ideal for both everyday living and entertaining. The living room opens to a private balcony, filling the home with abundant natural light, while the bedrooms and bathroom are tucked to one side for comfort and privacy. Additional highlights include in-unit washer and dryer hookups and tandem parking. Community amenities feature a swimming pool and spa, recreation room, bike storage, and shared laundry facilities conveniently located near the elevator and trash chute.
Listing Agent
Berkshire Hathaway HomeServices California Properties Brokerage Phone: 626-590-7534 License #01478596 Listed on: 10/28/2025

Condo Details
Home Type
- Condominium
Est. Annual Taxes
- $2,963
Year Built
- Built in 1981
Parking
- 2 Car Garage
- Parking Available
- Tandem Garage
- Assigned Parking
Home Design
- Entry on the 1st floor
- Turnkey
Interior Spaces
- 1,025 Sq Ft Home
- 3-Story Property
- Combination Dining and Living Room
- City Lights Views
- Laundry Room
Kitchen
- Electric Range
- Range Hood
- Dishwasher
Flooring
- Wood
- Tile
Bedrooms and Bathrooms
- 2 Main Level Bedrooms
- 1 Full Bathroom
- Dual Sinks
- Bathtub with Shower
Home Security
Outdoor Features
- Spa
- Exterior Lighting
Additional Features
- Two or More Common Walls
- Central Heating and Cooling System
Listing and Financial Details
- Security Deposit $2,990
- Rent includes association dues
- 12-Month Minimum Lease Term
- Available 11/1/25
- Tax Lot 8
- Tax Tract Number 27847
- Assessor Parcel Number 5301018168
Community Details
Overview
- Property has a Home Owners Association
- 198 Units
- Eaton Crest Association, Phone Number (909) 923-2924
Amenities
- Clubhouse
- Laundry Facilities
Recreation
- Community Pool
- Community Spa
Pet Policy
- Pets Allowed
- Pet Deposit $500
Security
- Gated Community
- Carbon Monoxide Detectors
- Fire and Smoke Detector
Map
About Eaton Crest
Source: California Regional Multiple Listing Service (CRMLS)
MLS Number: AR25249397
APN: 5301-018-168
- 4589 Via Marisol Unit 257
- 4589 Via Marisol Unit 260
- 4499 Via Marisol Unit 124B
- 4499 Via Marisol Unit 309
- 4499 Via Marisol Unit 303
- 4295 Via Arbolada Unit 101
- 792 Portola Terrace Unit 37
- 750 Portola Terrace Unit 20
- 809 Temple Terrace
- 898 Temple Terrace Unit 324
- 898 Temple Terrace Unit 125
- 805 Temple Terrace
- 624 Redfield Ave
- 573 Kendall Ave
- 4280 Via Arbolada Unit 219
- 4280 Via Arbolada Unit 201
- 4275 Via Arbolada Unit 205
- 4200 Via Arbolada Unit 207
- 5612 Monterey Rd
- 4260 Via Arbolada Unit 304
- 4260 Via Arbolada
- 4141 Via Marisol Unit 214
- 4239 Via Arbolada Unit 101
- 4239 Via Arbolada Unit 102
- 4239 Via Arbolada Unit 206
- 6010 Oak Hill Place
- 5841 Arroyo Dr
- 5960 Benner St Unit 2
- 6311 Monterey Rd
- 6317 Monterey Rd
- 4054 Jennings Dr
- 315 S Avenue 55
- 340 S Avenue 56
- 301 S Avenue 55
- 231 S Avenue 55
- 147 S Avenue 56
- 125 S Avenue 60 Unit Front House
- 4775 Huntington Dr N
- 6220 Hayes Ave
- 4668 Huntington Dr S






