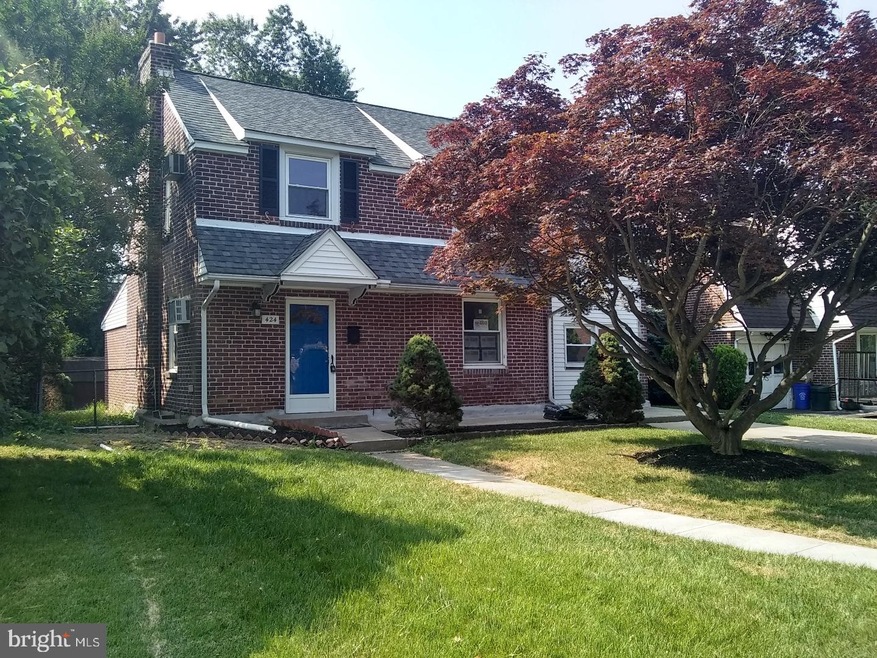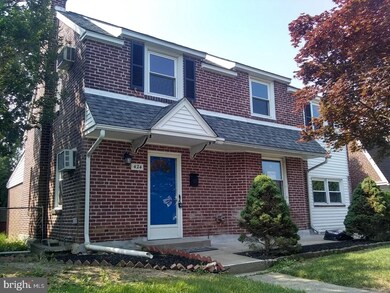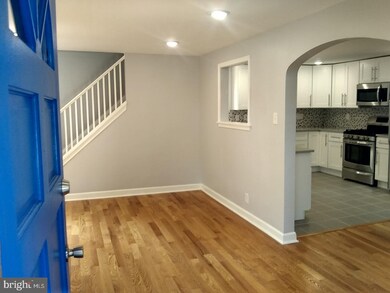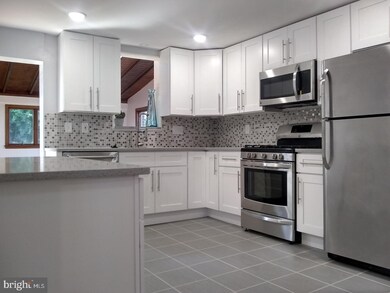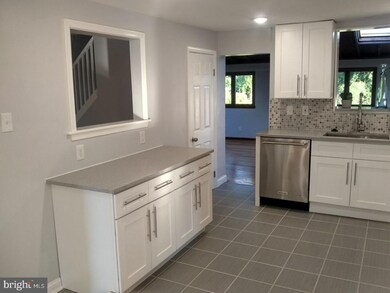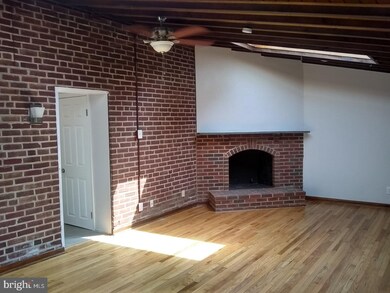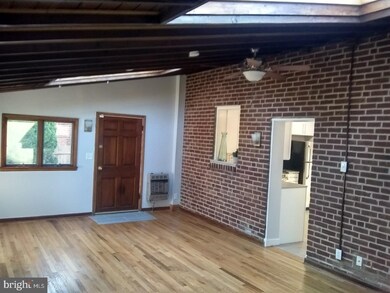
Estimated Value: $332,000 - $365,000
Highlights
- Colonial Architecture
- Beamed Ceilings
- Eat-In Kitchen
- No HOA
- Skylights
- Living Room
About This Home
As of October 2018Welcome to 424 Aldan Ave this move-in ready home has all the creature comforts anyone could ask for! Hardwood floors throughout, updated kitchen and baths and so much more. The kitchen offers a shaker style white cabinet, grey granite counter-tops, glass tile backsplash, brand new stainless steel appliances, under-mount sink and a new tiled floor! The kitchen opens to the family room that offers a brick wall feature and over-sized brick gas burning fireplace, skylight and exposed wood beams. This room is open and airy providing a rustic cozy feel! An updated powder room and dining room complete the first floor. On the second floor are three bedrooms all ample in size with an updated hall bath. The full hall bath offers a new double vanity, updated tile shower and floor with a glass tile inlay feature adding that shabby chic personal touch! Hardwood floors throughout the second floor as well. This home also offers a full unfinished basement with high ceilings-great for storage or can be finished! Finally, the back yard is open and flat making a fabulous space for entertaining! Close to area shopping, dining and just 4 minutes to the train station or a 30 minute commute to center city Philadelphia! Schedule your appointment quickly as this home will definitely not last!
Last Agent to Sell the Property
Long & Foster Real Estate, Inc. License #RS332098 Listed on: 07/05/2018

Home Details
Home Type
- Single Family
Year Built
- Built in 1940
Lot Details
- 5,532 Sq Ft Lot
- Lot Dimensions are 49x118
- Level Lot
- Back and Front Yard
- Property is in good condition
Home Design
- Colonial Architecture
- Brick Exterior Construction
- Shingle Roof
Interior Spaces
- 1,920 Sq Ft Home
- Property has 2 Levels
- Beamed Ceilings
- Ceiling height of 9 feet or more
- Ceiling Fan
- Skylights
- Brick Fireplace
- Gas Fireplace
- Family Room
- Living Room
- Dining Room
- Unfinished Basement
- Basement Fills Entire Space Under The House
- Eat-In Kitchen
- Laundry on main level
Bedrooms and Bathrooms
- 3 Bedrooms
- En-Suite Primary Bedroom
Parking
- 2 Open Parking Spaces
- 2 Parking Spaces
- Driveway
- On-Street Parking
Schools
- Penn Wood High School
Utilities
- Heating System Uses Gas
- Hot Water Heating System
- Natural Gas Water Heater
Community Details
- No Home Owners Association
Listing and Financial Details
- Tax Lot 010-000
- Assessor Parcel Number 01-00-00067-00
Ownership History
Purchase Details
Home Financials for this Owner
Home Financials are based on the most recent Mortgage that was taken out on this home.Purchase Details
Home Financials for this Owner
Home Financials are based on the most recent Mortgage that was taken out on this home.Purchase Details
Home Financials for this Owner
Home Financials are based on the most recent Mortgage that was taken out on this home.Similar Homes in Aldan, PA
Home Values in the Area
Average Home Value in this Area
Purchase History
| Date | Buyer | Sale Price | Title Company |
|---|---|---|---|
| Jones Lamar M | $202,000 | National Integrity Llc | |
| Noah Peta Gaye | $87,000 | None Available | |
| Macdonald Lisa W | $180,000 | None Available |
Mortgage History
| Date | Status | Borrower | Loan Amount |
|---|---|---|---|
| Open | Jones Lamar M | $182,491 | |
| Previous Owner | Jones Lamar M | $184,981 | |
| Previous Owner | Macdonald Lisa W | $176,739 |
Property History
| Date | Event | Price | Change | Sq Ft Price |
|---|---|---|---|---|
| 10/04/2018 10/04/18 | Sold | $202,000 | +1.0% | $105 / Sq Ft |
| 08/17/2018 08/17/18 | Pending | -- | -- | -- |
| 08/07/2018 08/07/18 | Price Changed | $199,999 | -4.7% | $104 / Sq Ft |
| 07/30/2018 07/30/18 | Price Changed | $209,900 | -2.3% | $109 / Sq Ft |
| 07/05/2018 07/05/18 | For Sale | $214,900 | +126.2% | $112 / Sq Ft |
| 01/30/2018 01/30/18 | Sold | $95,000 | -4.9% | $49 / Sq Ft |
| 01/25/2018 01/25/18 | Pending | -- | -- | -- |
| 01/18/2018 01/18/18 | Price Changed | $99,900 | -4.8% | $52 / Sq Ft |
| 01/14/2018 01/14/18 | Price Changed | $104,900 | -4.5% | $55 / Sq Ft |
| 01/08/2018 01/08/18 | Price Changed | $109,900 | -8.3% | $57 / Sq Ft |
| 12/26/2017 12/26/17 | Price Changed | $119,900 | -7.7% | $62 / Sq Ft |
| 12/19/2017 12/19/17 | For Sale | $129,900 | -- | $68 / Sq Ft |
Tax History Compared to Growth
Tax History
| Year | Tax Paid | Tax Assessment Tax Assessment Total Assessment is a certain percentage of the fair market value that is determined by local assessors to be the total taxable value of land and additions on the property. | Land | Improvement |
|---|---|---|---|---|
| 2024 | $7,173 | $183,550 | $39,690 | $143,860 |
| 2023 | $6,821 | $183,550 | $39,690 | $143,860 |
| 2022 | $6,679 | $183,550 | $39,690 | $143,860 |
| 2021 | $10,152 | $183,550 | $39,690 | $143,860 |
| 2020 | $6,024 | $99,470 | $29,760 | $69,710 |
| 2019 | $5,928 | $99,470 | $29,760 | $69,710 |
| 2018 | $5,843 | $99,470 | $0 | $0 |
| 2017 | $5,717 | $99,470 | $0 | $0 |
| 2016 | $546 | $99,470 | $0 | $0 |
| 2015 | $546 | $99,470 | $0 | $0 |
| 2014 | $546 | $99,470 | $0 | $0 |
Agents Affiliated with this Home
-
Joseph Marinelli
J
Seller's Agent in 2018
Joseph Marinelli
Long & Foster
(484) 942-8166
86 Total Sales
-
Ara Chieftalian
A
Seller's Agent in 2018
Ara Chieftalian
Urban Realty Corporation
(215) 806-1095
100 Total Sales
-
Brenda Marinelli
B
Seller Co-Listing Agent in 2018
Brenda Marinelli
Long & Foster
64 Total Sales
-
Alicia Grier-Lewis

Buyer's Agent in 2018
Alicia Grier-Lewis
Compass RE
(215) 738-5754
18 Total Sales
Map
Source: Bright MLS
MLS Number: 1001985442
APN: 01-00-00067-00
- 428 Walnut Ave
- 505 E Providence Rd
- 808 W Penn Pines Blvd
- 16 S Linden Ave
- 222 E Providence Rd
- 601 Maryland Ave
- 905 Springfield Rd
- 449 E Rively Ave
- 732 Thorndale Rd
- 414 Rively Ave
- 520 Maine Ave
- 3 Arbor Lea Rd
- 224 Rosewood Ave
- 360 Westmont Dr
- 115 E Providence Rd
- 233 Rosewood Ave
- 229 Rosewood Ave
- 741 Cricket Ln
- 817 E Penn Pines Blvd
- 25 E Rively Ave
