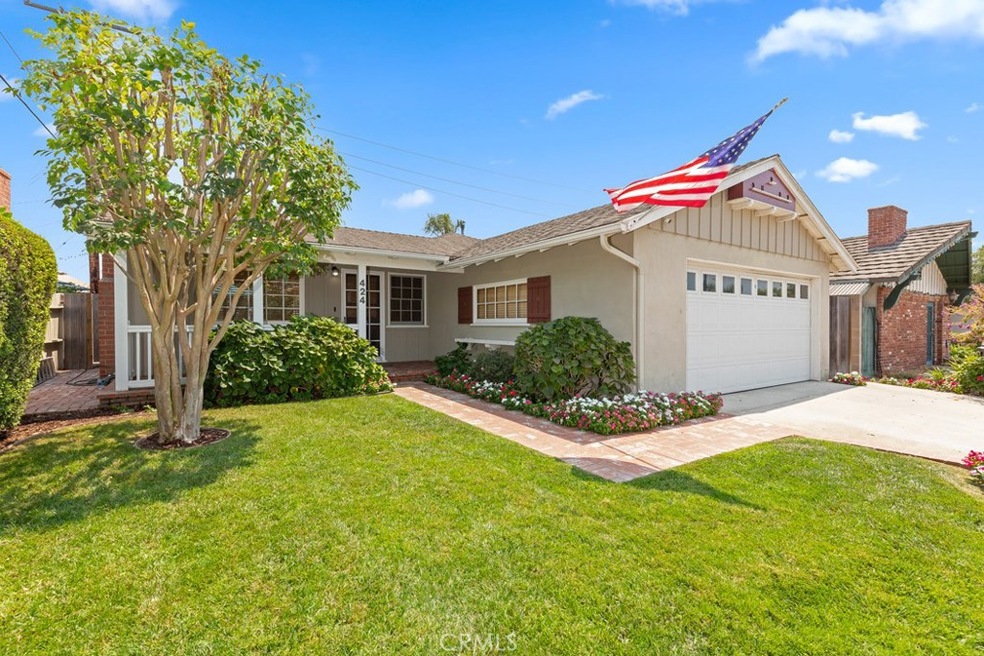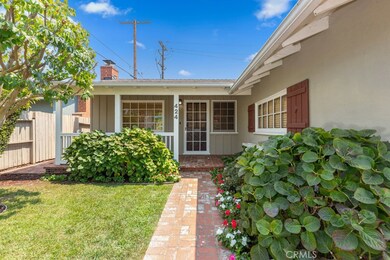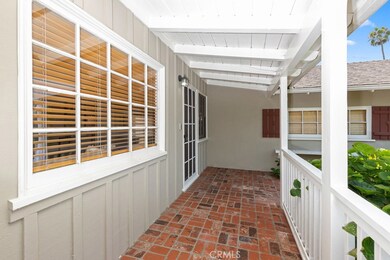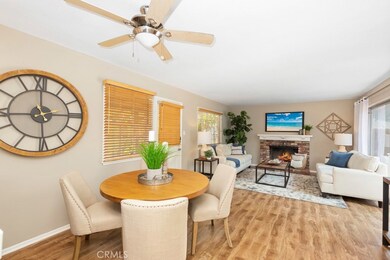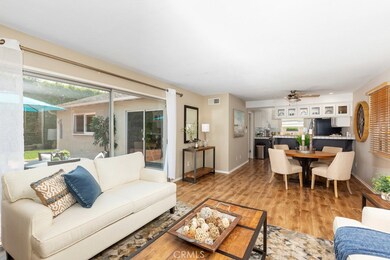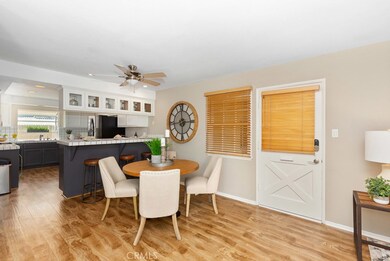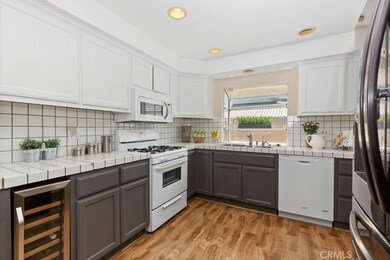
424 Beryl Cove Way Seal Beach, CA 90740
Estimated Value: $1,537,000 - $1,816,000
Highlights
- Fishing
- Open Floorplan
- 2 Car Direct Access Garage
- J. H. Mcgaugh Elementary School Rated A
- No HOA
- Eat-In Kitchen
About This Home
As of October 2020Ahhh.... to live by the Sea. Fresh Ocean breezes, Lemonade stands, Beach Cruisers and the sounds of laughter from your friends and family as you relax and enjoy good times in this 3-bedroom 2 bath Beach House. Located in the highly desirable hill area (the Coves) of Seal Beach. Just a short stroll from the Sand, Pier and Main Street where you will find great Restaurants, Boutiques, and Cafe's. This home features a charming front porch and patio perfect for morning coffee. Step into the living room where you will see a wall of windows flooding the room with natural sunlight. The large kitchen provides plenty of cabinet space, a garden window, wet bar sink and breakfast bar. No master bedroom is complete without his and her closets and an en-suite bathroom and this one delivers. Conveniently located just outside the living room is the outdoor patio area is making it perfect for indoor outdoor living and family get together's after enjoying one of the many local events in town. other features include a wood and gas burning fireplace, recessed lighting, central air conditioning, forced air heat and a large 2 car garage with direct access to the house. Located in the outstanding Los Alamitos school district and within walking distance to Mc Gaugh Elementary. Come join the Seal Beach lifestyle!
Home Details
Home Type
- Single Family
Est. Annual Taxes
- $13,348
Year Built
- Built in 1970
Lot Details
- 5,000 Sq Ft Lot
- Fenced
- Fence is in good condition
- Density is up to 1 Unit/Acre
Parking
- 2 Car Direct Access Garage
- Parking Available
- Garage Door Opener
- Driveway
Home Design
- Interior Block Wall
- Composition Roof
Interior Spaces
- 1,208 Sq Ft Home
- 1-Story Property
- Open Floorplan
- Ceiling Fan
- Wood Burning Fireplace
- Living Room with Fireplace
- Fire and Smoke Detector
Kitchen
- Eat-In Kitchen
- Breakfast Bar
- Microwave
- Dishwasher
- Tile Countertops
Bedrooms and Bathrooms
- 3 Main Level Bedrooms
- 2 Full Bathrooms
- Tile Bathroom Countertop
- Bathtub
Laundry
- Laundry Room
- Laundry in Garage
Outdoor Features
- Patio
- Exterior Lighting
Utilities
- Central Heating and Cooling System
- Water Heater
- Cable TV Available
Listing and Financial Details
- Tax Lot 34
- Tax Tract Number 2591
- Assessor Parcel Number 04328248
Community Details
Overview
- No Home Owners Association
- The Hill Subdivision
Recreation
- Fishing
- Park
- Water Sports
- Bike Trail
Ownership History
Purchase Details
Home Financials for this Owner
Home Financials are based on the most recent Mortgage that was taken out on this home.Purchase Details
Home Financials for this Owner
Home Financials are based on the most recent Mortgage that was taken out on this home.Similar Homes in Seal Beach, CA
Home Values in the Area
Average Home Value in this Area
Purchase History
| Date | Buyer | Sale Price | Title Company |
|---|---|---|---|
| Freyre Lynda Yamileth Lopez | $1,080,000 | Orange Coast Ttl Co Of Socal | |
| Gill Brandon Jacob | $800,000 | First American Title Company |
Mortgage History
| Date | Status | Borrower | Loan Amount |
|---|---|---|---|
| Open | Lopez Freyre Lynda Yamileth | $206,293 | |
| Open | Freyre Lynda Yamileth Lopez | $765,600 | |
| Previous Owner | Gill Brandon Jacob | $625,500 |
Property History
| Date | Event | Price | Change | Sq Ft Price |
|---|---|---|---|---|
| 10/02/2020 10/02/20 | Sold | $1,080,000 | -1.7% | $894 / Sq Ft |
| 08/17/2020 08/17/20 | For Sale | $1,099,000 | -- | $910 / Sq Ft |
Tax History Compared to Growth
Tax History
| Year | Tax Paid | Tax Assessment Tax Assessment Total Assessment is a certain percentage of the fair market value that is determined by local assessors to be the total taxable value of land and additions on the property. | Land | Improvement |
|---|---|---|---|---|
| 2024 | $13,348 | $1,146,104 | $1,071,731 | $74,373 |
| 2023 | $13,053 | $1,123,632 | $1,050,717 | $72,915 |
| 2022 | $12,922 | $1,101,600 | $1,030,114 | $71,486 |
| 2021 | $12,635 | $1,080,000 | $1,009,915 | $70,085 |
| 2020 | $11,062 | $927,495 | $858,828 | $68,667 |
| 2019 | $10,721 | $909,309 | $841,988 | $67,321 |
| 2018 | $10,231 | $891,480 | $825,479 | $66,001 |
| 2017 | $10,017 | $874,000 | $809,293 | $64,707 |
| 2016 | $1,310 | $70,388 | $33,674 | $36,714 |
| 2015 | $1,288 | $69,331 | $33,168 | $36,163 |
| 2014 | $1,255 | $67,973 | $32,518 | $35,455 |
Agents Affiliated with this Home
-
Kimberly Kelly

Seller's Agent in 2020
Kimberly Kelly
Compass
(562) 972-7765
27 in this area
59 Total Sales
-
Craig Chamberlain

Buyer's Agent in 2020
Craig Chamberlain
Chamberlain Real Estate
(562) 547-3505
6 in this area
67 Total Sales
Map
Source: California Regional Multiple Listing Service (CRMLS)
MLS Number: PW20166999
APN: 043-282-48
- 424 Beryl Cove Way
- 420 Beryl Cove Way
- 428 Beryl Cove Way
- 416 Beryl Cove Way
- 432 Beryl Cove Way
- 412 Beryl Cove Way
- 421 Beryl Cove Way
- 417 Beryl Cove Way
- 425 Beryl Cove Way
- 413 Beryl Cove Way
- 429 Beryl Cove Way
- 408 Beryl Cove Way
- 409 Beryl Cove Way
- 1640 Marlin Ave
- 404 Beryl Cove Way
- 405 Beryl Cove Way
- 412 Emerald Place
- 416 Emerald Place
- 408 Emerald Place
- 1630 Marlin Ave
