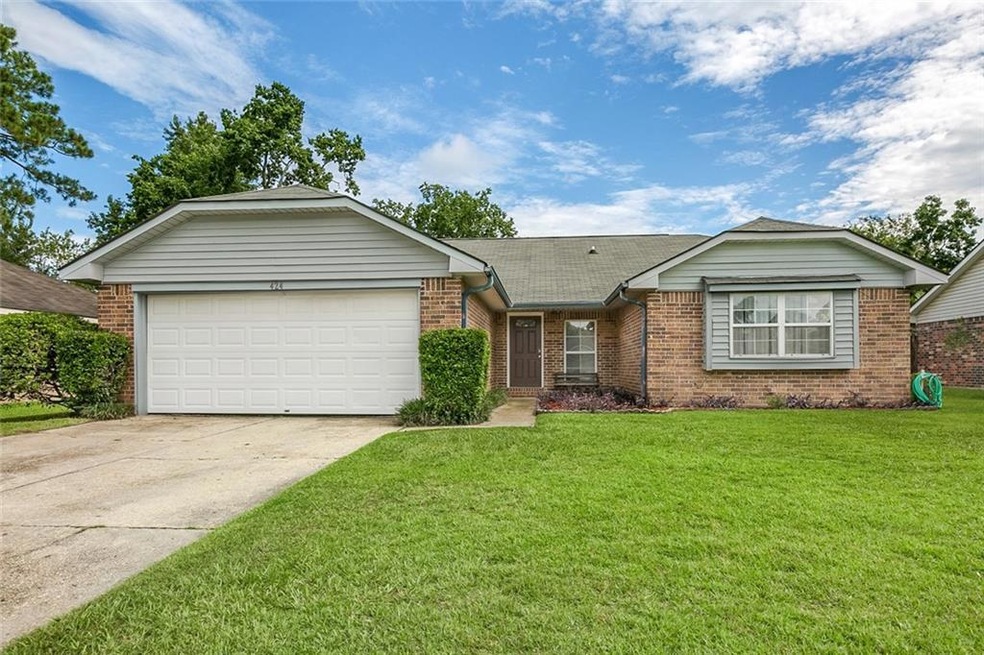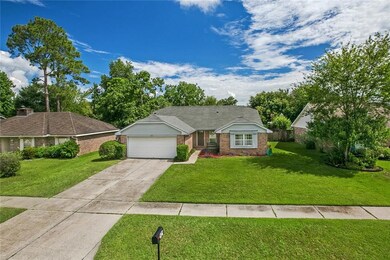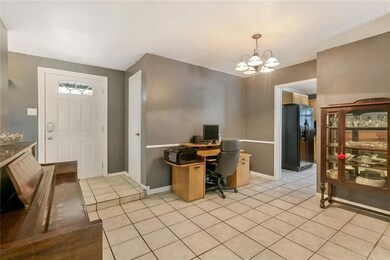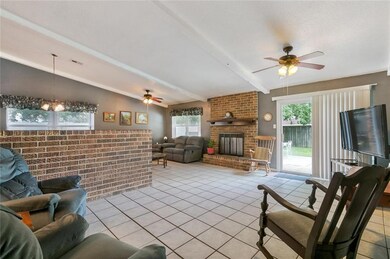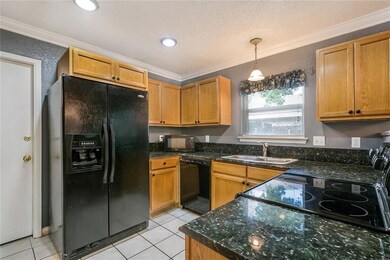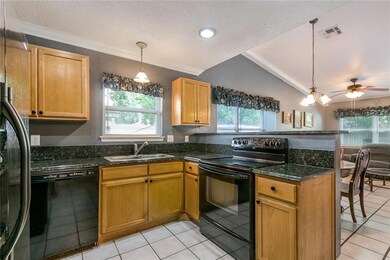
424 Cardinal Dr Slidell, LA 70458
Highlights
- In Ground Pool
- Traditional Architecture
- 2 Car Attached Garage
- Whispering Forest Elementary School Rated A-
- Granite Countertops
- Concrete Porch or Patio
About This Home
As of December 2020Four bedrooms two full baths, affordable and a refreshing inground pool! Foyer with tile floors, step down into a spacious den with brick hearth fireplace and tile floors;1/2 brick wall separates kitchen from den;kitchen with granite counters and attractive cabinets,recessed lights;vaulted ceiling in breakfast room;master bedroom with laminate wood floors, large master bath w/updated vanity, fixture and lighting;bedroom 2,3 and 4 w/wood laminate.No carpet in the house. Fenced yard.
Home Details
Home Type
- Single Family
Est. Annual Taxes
- $2,436
Lot Details
- Lot Dimensions are 74 x 115
- Fenced
- Rectangular Lot
- Property is in very good condition
Parking
- 2 Car Attached Garage
Home Design
- Traditional Architecture
- Brick Exterior Construction
- Slab Foundation
- Shingle Roof
- Asphalt Shingled Roof
Interior Spaces
- 1,796 Sq Ft Home
- Property has 1 Level
- Ceiling Fan
- Wood Burning Fireplace
- Granite Countertops
- Washer and Dryer Hookup
Bedrooms and Bathrooms
- 4 Bedrooms
- 2 Full Bathrooms
Outdoor Features
- In Ground Pool
- Concrete Porch or Patio
- Shed
Additional Features
- City Lot
- Central Heating and Cooling System
Community Details
- Tanglewood Subdivision
Listing and Financial Details
- Tax Lot 17
- Assessor Parcel Number 70458424CardinalDR17
Ownership History
Purchase Details
Home Financials for this Owner
Home Financials are based on the most recent Mortgage that was taken out on this home.Purchase Details
Home Financials for this Owner
Home Financials are based on the most recent Mortgage that was taken out on this home.Similar Homes in Slidell, LA
Home Values in the Area
Average Home Value in this Area
Purchase History
| Date | Type | Sale Price | Title Company |
|---|---|---|---|
| Cash Sale Deed | $225,000 | Camelia Title | |
| Deed | $165,000 | -- |
Mortgage History
| Date | Status | Loan Amount | Loan Type |
|---|---|---|---|
| Open | $220,924 | FHA |
Property History
| Date | Event | Price | Change | Sq Ft Price |
|---|---|---|---|---|
| 12/17/2020 12/17/20 | Sold | -- | -- | -- |
| 11/17/2020 11/17/20 | Pending | -- | -- | -- |
| 10/09/2020 10/09/20 | For Sale | $225,000 | +32.4% | $125 / Sq Ft |
| 09/08/2017 09/08/17 | Sold | -- | -- | -- |
| 08/09/2017 08/09/17 | Pending | -- | -- | -- |
| 07/14/2017 07/14/17 | For Sale | $170,000 | -- | $95 / Sq Ft |
Tax History Compared to Growth
Tax History
| Year | Tax Paid | Tax Assessment Tax Assessment Total Assessment is a certain percentage of the fair market value that is determined by local assessors to be the total taxable value of land and additions on the property. | Land | Improvement |
|---|---|---|---|---|
| 2024 | $2,436 | $21,808 | $2,500 | $19,308 |
| 2023 | $2,436 | $18,385 | $2,500 | $15,885 |
| 2022 | $204,580 | $18,385 | $2,500 | $15,885 |
| 2021 | $2,045 | $18,385 | $2,500 | $15,885 |
| 2020 | $1,430 | $14,720 | $2,500 | $12,220 |
| 2019 | $2,514 | $14,407 | $2,000 | $12,407 |
| 2018 | $2,520 | $14,407 | $2,000 | $12,407 |
| 2017 | $2,510 | $14,253 | $2,000 | $12,253 |
| 2016 | $2,566 | $14,253 | $2,000 | $12,253 |
| 2015 | $1,421 | $14,370 | $2,000 | $12,370 |
| 2014 | $1,448 | $14,370 | $2,000 | $12,370 |
| 2013 | -- | $14,370 | $2,000 | $12,370 |
Agents Affiliated with this Home
-
Leila Perez

Seller's Agent in 2020
Leila Perez
Leila Perez Realty
(985) 200-0021
227 Total Sales
-
Terry Brown-Alsanders
T
Buyer's Agent in 2020
Terry Brown-Alsanders
Boyd Realtors, LLC
(504) 234-7298
25 Total Sales
-
Keith Rye

Seller's Agent in 2017
Keith Rye
RE/MAX Shoreline
(504) 452-4252
13 Total Sales
-
Michael Ortner

Seller Co-Listing Agent in 2017
Michael Ortner
RE/MAX Shoreline
(985) 807-7777
68 Total Sales
Map
Source: ROAM MLS
MLS Number: 2114295
APN: 83262
- 436 Pine Shadows Dr
- 626 Bellingrath Ln
- 668 Highlands Dr
- 414 Pine Forest Dr
- 667 Highlands Dr
- 422 Kensington Blvd
- 368 E Suncrest Loop
- 119 Nickel Loop
- 374 E Suncrest Loop
- 606 Highlands Dr
- 390 Oriole Dr
- 321 Cardinal Dr
- 414 Longleaf Dr
- 1524 Richmond Dr Unit 30
- 57339 Talen Ln
- 57347 Talen Ln
- 57329 Talen Ln
