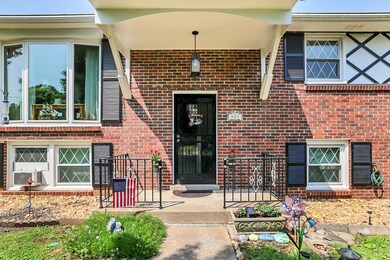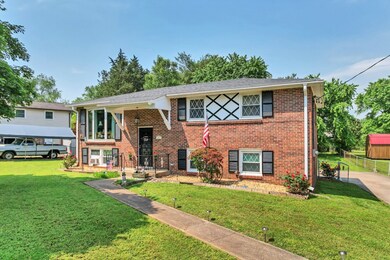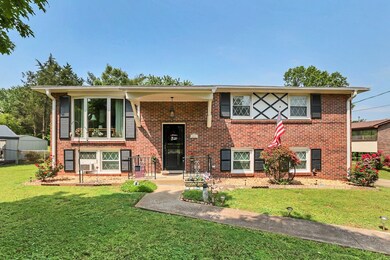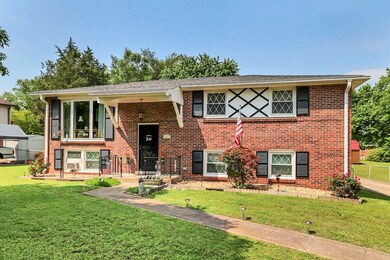
424 Harwell Dr Hermitage, TN 37076
Highlights
- No HOA
- 2 Car Attached Garage
- Tile Flooring
- Covered patio or porch
- Cooling Available
- Level Lot
About This Home
As of June 2022This FABULOUS all brick split level home is located on a quiet cul-de-sac and has been maintained SO well! New roof, gutter guards, replacement windows, and berber carpeting. Large private den/4th bedroom with large private bath, one-level entry, and walk-in closet. Insulated well for sound barrier and heating/cooling control. Custom wrought iron railing and door. Two-car garage, workshop and laundry area. The outdoor fireplace and large covered patio area are great for outdoor enjoyment and entertaining. Fenced yard with mature shade trees and garden spot. Concrete drive with extra parking. Great neighborhood convenient to shopping, schools, I-40, and the Nashville International Airport. This home was built so there has been absolutely no water intrusion! **Contents Negotiable!**
Last Agent to Sell the Property
RE/MAX Exceptional Properties License #351472 Listed on: 05/13/2022

Home Details
Home Type
- Single Family
Est. Annual Taxes
- $1,734
Year Built
- Built in 1969
Lot Details
- 0.3 Acre Lot
- Lot Dimensions are 100 x 179
- Back Yard Fenced
- Level Lot
Parking
- 2 Car Attached Garage
Home Design
- Brick Exterior Construction
Interior Spaces
- 1,702 Sq Ft Home
- Property has 1 Level
- Crawl Space
Flooring
- Carpet
- Laminate
- Tile
Bedrooms and Bathrooms
- 3 Main Level Bedrooms
- 2 Full Bathrooms
Outdoor Features
- Covered patio or porch
Schools
- Tulip Grove Elementary School
- Dupont Tyler Middle School
- Mcgavock Comp High School
Utilities
- Cooling Available
- Heating Available
Community Details
- No Home Owners Association
- Hermitage Estates Subdivision
Listing and Financial Details
- Assessor Parcel Number 07514011800
Ownership History
Purchase Details
Home Financials for this Owner
Home Financials are based on the most recent Mortgage that was taken out on this home.Similar Homes in Hermitage, TN
Home Values in the Area
Average Home Value in this Area
Purchase History
| Date | Type | Sale Price | Title Company |
|---|---|---|---|
| Warranty Deed | $375,000 | Horizon Land Title |
Mortgage History
| Date | Status | Loan Amount | Loan Type |
|---|---|---|---|
| Open | $368,207 | FHA |
Property History
| Date | Event | Price | Change | Sq Ft Price |
|---|---|---|---|---|
| 07/17/2025 07/17/25 | For Sale | $407,000 | +8.5% | $252 / Sq Ft |
| 06/10/2022 06/10/22 | Sold | $375,000 | +2.8% | $220 / Sq Ft |
| 05/18/2022 05/18/22 | Pending | -- | -- | -- |
| 05/13/2022 05/13/22 | For Sale | $364,900 | -- | $214 / Sq Ft |
Tax History Compared to Growth
Tax History
| Year | Tax Paid | Tax Assessment Tax Assessment Total Assessment is a certain percentage of the fair market value that is determined by local assessors to be the total taxable value of land and additions on the property. | Land | Improvement |
|---|---|---|---|---|
| 2024 | $1,716 | $58,725 | $15,500 | $43,225 |
| 2023 | $1,716 | $58,725 | $15,500 | $43,225 |
| 2022 | $1,716 | $58,725 | $15,500 | $43,225 |
| 2021 | $1,734 | $58,725 | $15,500 | $43,225 |
| 2020 | $1,550 | $40,925 | $8,000 | $32,925 |
| 2019 | $1,127 | $40,925 | $8,000 | $32,925 |
| 2018 | $1,127 | $40,925 | $8,000 | $32,925 |
| 2017 | $0 | $40,925 | $8,000 | $32,925 |
| 2016 | $1,220 | $31,100 | $6,000 | $25,100 |
| 2015 | $1,220 | $31,100 | $6,000 | $25,100 |
| 2014 | $1,202 | $31,100 | $6,000 | $25,100 |
Agents Affiliated with this Home
-
Brent Cooper

Seller's Agent in 2025
Brent Cooper
Parks Compass
(646) 315-2287
5 in this area
75 Total Sales
-
Rebecca Driver

Seller's Agent in 2022
Rebecca Driver
RE/MAX
(615) 973-1962
10 in this area
51 Total Sales
Map
Source: Realtracs
MLS Number: 2384369
APN: 075-14-0-118
- 8207 Luree Ln
- 230 Juarez Dr
- 1244 Andrew Donelson Dr
- 119 Stoners Glen Dr
- 7428 Dodd Retreat Ct
- 327 Jasmine Park
- 313 Jasmine Park
- 323 Jasmine Park
- 300 Jasmine Park
- 308 Jasmine Park
- 309 Jasmine Park
- 304 Jasmine Park
- 1029 Rachels Square Dr
- 6007 Baltic Dr
- 147 Stoners Glen Dr
- 293 Bonnasprings Dr
- 428 Old Lebanon Dirt Rd
- 919 Rachels Place
- 4232 Nepal Dr
- 413 Hunters Path Ct






