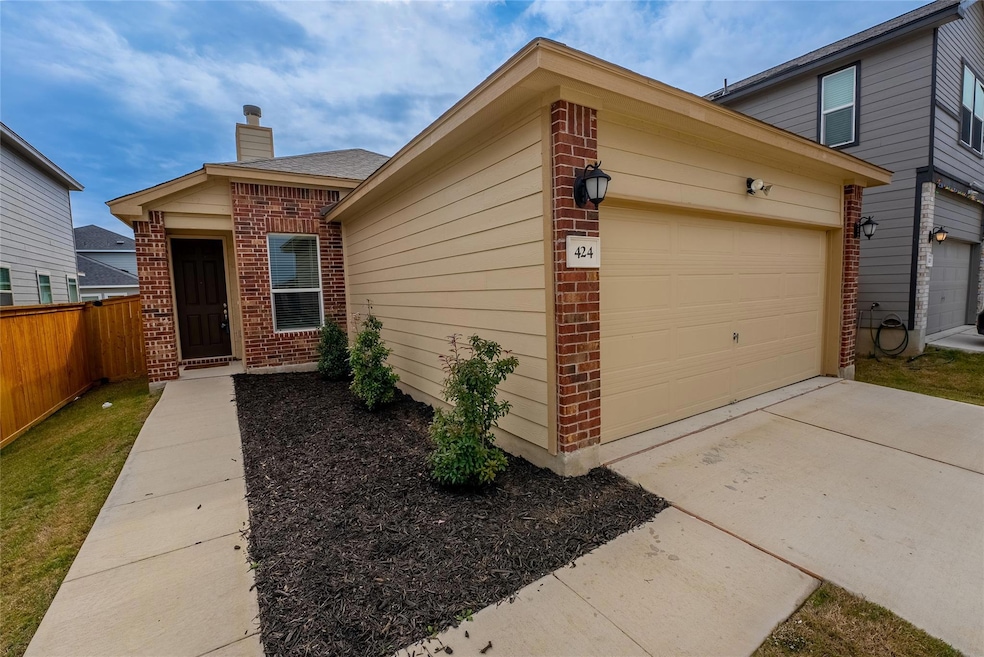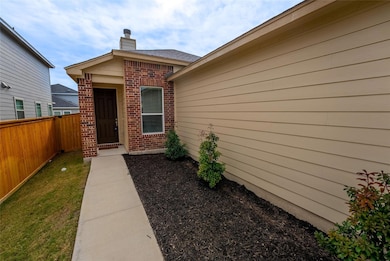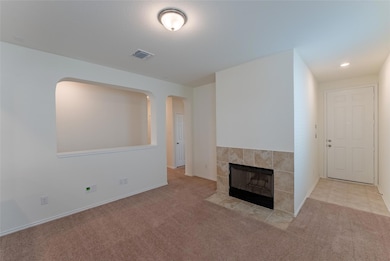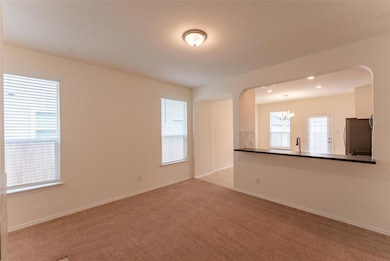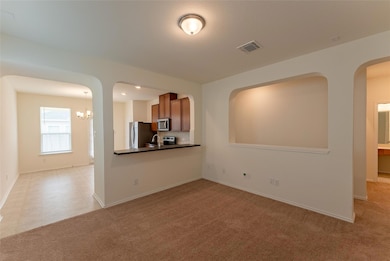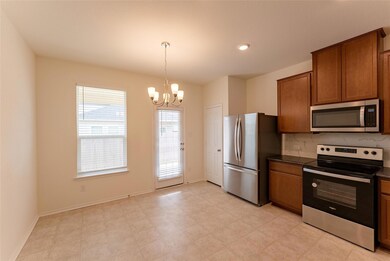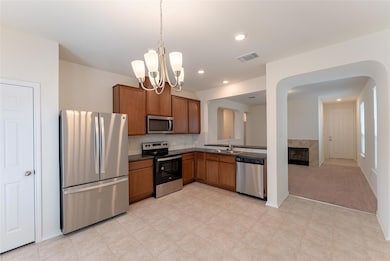424 Lt Rusty Dr Jarrell, TX 76537
Highlights
- Neighborhood Views
- Covered patio or porch
- Double Vanity
- Community Pool
- 2 Car Attached Garage
- Walk-In Closet
About This Home
This charming 3-bedroom, 2-bathroom beauty isn’t just a rental—it’s a lifestyle upgrade disguised as a one-story home. Perfect for the minimalist who still enjoys modern comforts (and an actual dishwasher).
Step inside and be greeted by a kitchen that comes fully armed with all the appliances you need to chef it up—or just reheat takeout like a pro. Enjoy high-speed data wiring throughout, so you can stream, scroll, and Zoom without a hitch (even if it’s just for cat videos and online shopping).
Out back, you’ll find a covered patio that practically begs for iced tea, good company, and maybe a plant or two you’ll forget to water.
Cozy, contemporary, and conveniently located—this home checks all the boxes.
?? Schedule your tour today, before someone else swipes right on it!
Listing Agent
Keyrenter Property Management Brokerage Phone: (512) 596-0055 License #0747985 Listed on: 07/08/2025
Home Details
Home Type
- Single Family
Est. Annual Taxes
- $5,572
Year Built
- Built in 2022
Lot Details
- 4,404 Sq Ft Lot
- Northeast Facing Home
- Wood Fence
- Garden
- Back Yard
Parking
- 2 Car Attached Garage
Home Design
- Brick Exterior Construction
- Slab Foundation
- Shingle Roof
- Concrete Siding
- Masonry Siding
Interior Spaces
- 1,252 Sq Ft Home
- 1-Story Property
- Chandelier
- Blinds
- Family Room with Fireplace
- Neighborhood Views
Kitchen
- Electric Range
- Microwave
- Dishwasher
Flooring
- Carpet
- Tile
Bedrooms and Bathrooms
- 3 Main Level Bedrooms
- Walk-In Closet
- 2 Full Bathrooms
- Double Vanity
Schools
- Jarrell Elementary And Middle School
- Jarrell High School
Utilities
- Central Heating and Cooling System
- Natural Gas Connected
- Electric Water Heater
- Water Softener is Owned
Additional Features
- No Interior Steps
- Covered patio or porch
Listing and Financial Details
- Security Deposit $1,600
- Tenant pays for all utilities
- The owner pays for association fees
- 12 Month Lease Term
- $50 Application Fee
- Assessor Parcel Number 117071010F0012
- Tax Block F
Community Details
Overview
- Property has a Home Owners Association
- Built by KB Homes
- Rio Lobo Ph 1 Subdivision
Recreation
- Community Playground
- Community Pool
Pet Policy
- Pet Size Limit
- Pet Deposit $300
- Dogs and Cats Allowed
- Breed Restrictions
- Large pets allowed
Map
Source: Unlock MLS (Austin Board of REALTORS®)
MLS Number: 3976880
APN: R614888
- 217 Lt Rusty Dr
- 201 Lt Rusty Dr
- 200 Wild Wind Trail
- 124 Rearden Blvd
- 200 El Dorado Rd
- 165 Lt Rusty Dr
- 584 Taggart Trail
- 429 Stone Water Ln
- 133 Hammond Ct
- 146 Hammond Ct
- 305 Stone Water Ln
- 625 Taggart Trail
- 140 Katie Elder Dr
- 701 Taggart Trail
- 717 Taggart Trail
- 171 Rearden Blvd
- 175 Rearden Blvd
- 179 Rearden Blvd
- 183 Rearden Blvd
- 186 Rearden Blvd
- 341 Katie Elder Dr
- 200 Wild Wind Trail
- 216 Midas Ln
- 132 Ragnar Dr
- 130 Hammond
- 701 Taggart Trail
- 453 Stone Water Ln
- 141 Oak Stone Dr
- 229 the Duke Dr
- 278 Xanadu Dr
- 925 Yellow Ribbon Trail
- 424 Cosmos Ln
- 516 Circle Way
- 275 Circle Way Unit 9B
- 120 Millers Loop
- 344 Circle Way
- 613 Circle Way
- 309 Cosmos Ln
- 112 Captain Dooley Ln
- 201 Comancheros Rd
