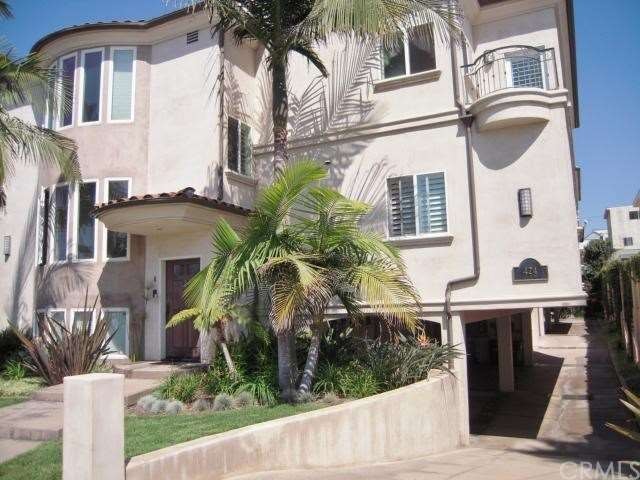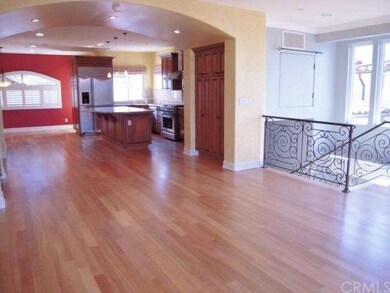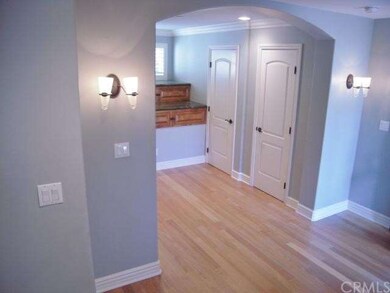
424 N Broadway Unit C Redondo Beach, CA 90277
Highlights
- Ocean View
- Spa
- Ocean Side of Highway 1
- Beryl Heights Elementary School Rated A+
- Primary Bedroom Suite
- Open Floorplan
About This Home
As of March 2014Ocean Views, Walk to Marina! Beautiful Architectural Design, features upgrades throughout. Large open floor plan; Entry level with beautiful foyer, custom cabinets w/granite and storage closets. Half level up is large office w/3/4 bath (can be used as 5th bedroom). 2nd level has large sitting area leading to large master suite, pass thru fireplace, walk in closet, deck, large bath w/jacuzzi, double sinks, large walk-in shower. Two additional bedrooms, Full bath, & laundry room. 3rd level features grand living room w/fireplace, large out side deck, Gourmet kitchen w/custom cabinets, stainless appliances, granite counters, large center counter, custom mosaics, pantry, 1/2 bath & Dining area. This level has dramatic Ocean & City view Roof Top entertainment area w/gas & electric. Garage level has direct access into property, this level also has a 4th bedroom or Media Room w/3/4 Bath and Wet bar w/wine refrigerator. Custom plantation wood shutters, Beautiful Wood flooring, Custom window treatments, Custom ceiling fans w/remote, Recessed lighting, security system. All this plus a Dumb-waiter from Garage to Kitchen to Roof Deck!
Last Agent to Sell the Property
Century 21 Union Realty License #01357566 Listed on: 09/23/2013

Townhouse Details
Home Type
- Townhome
Est. Annual Taxes
- $17,505
Year Built
- Built in 2005
Lot Details
- Two or More Common Walls
- Sprinkler System
HOA Fees
- $250 Monthly HOA Fees
Parking
- 2 Car Direct Access Garage
- Parking Available
- Garage Door Opener
Property Views
- Ocean
- Back Bay
- City Lights
Home Design
- Turnkey
Interior Spaces
- 3,050 Sq Ft Home
- Open Floorplan
- Wet Bar
- Built-In Features
- High Ceiling
- Ceiling Fan
- Recessed Lighting
- Two Way Fireplace
- Entrance Foyer
- Family Room Off Kitchen
- Living Room with Fireplace
- Living Room Balcony
- Home Office
- Home Security System
Kitchen
- Dumbwaiter
- Breakfast Bar
- Microwave
- Dishwasher
- Kitchen Island
- Granite Countertops
Flooring
- Wood
- Carpet
- Tile
Bedrooms and Bathrooms
- 4 Bedrooms
- Fireplace in Primary Bedroom
- Primary Bedroom Suite
- Walk-In Closet
- Spa Bath
Laundry
- Laundry Room
- Laundry on upper level
- Dryer
- Washer
Outdoor Features
- Spa
- Ocean Side of Highway 1
- Deck
- Patio
- Exterior Lighting
Utilities
- Forced Air Heating and Cooling System
Listing and Financial Details
- Tax Lot 1
- Tax Tract Number 6212
- Assessor Parcel Number 7503016073
Community Details
Overview
- 4 Units
Security
- Fire Sprinkler System
Ownership History
Purchase Details
Home Financials for this Owner
Home Financials are based on the most recent Mortgage that was taken out on this home.Purchase Details
Home Financials for this Owner
Home Financials are based on the most recent Mortgage that was taken out on this home.Purchase Details
Purchase Details
Purchase Details
Purchase Details
Purchase Details
Home Financials for this Owner
Home Financials are based on the most recent Mortgage that was taken out on this home.Similar Home in Redondo Beach, CA
Home Values in the Area
Average Home Value in this Area
Purchase History
| Date | Type | Sale Price | Title Company |
|---|---|---|---|
| Interfamily Deed Transfer | -- | Ticor Title Company Of Ca | |
| Grant Deed | $1,260,000 | Ticor Title Co | |
| Interfamily Deed Transfer | -- | None Available | |
| Grant Deed | $1,260,000 | Lawyers Title | |
| Interfamily Deed Transfer | -- | None Available | |
| Interfamily Deed Transfer | -- | None Available | |
| Grant Deed | $1,289,000 | Lawyers Title Company |
Mortgage History
| Date | Status | Loan Amount | Loan Type |
|---|---|---|---|
| Open | $913,000 | New Conventional | |
| Closed | $1,000,000 | New Conventional | |
| Previous Owner | $750,000 | Fannie Mae Freddie Mac |
Property History
| Date | Event | Price | Change | Sq Ft Price |
|---|---|---|---|---|
| 03/06/2021 03/06/21 | Rented | $6,500 | 0.0% | -- |
| 03/06/2021 03/06/21 | For Rent | $6,500 | 0.0% | -- |
| 03/27/2014 03/27/14 | Sold | $1,260,000 | -3.0% | $413 / Sq Ft |
| 12/01/2013 12/01/13 | Price Changed | $1,299,500 | -2.3% | $426 / Sq Ft |
| 09/23/2013 09/23/13 | For Sale | $1,330,000 | -- | $436 / Sq Ft |
Tax History Compared to Growth
Tax History
| Year | Tax Paid | Tax Assessment Tax Assessment Total Assessment is a certain percentage of the fair market value that is determined by local assessors to be the total taxable value of land and additions on the property. | Land | Improvement |
|---|---|---|---|---|
| 2024 | $17,505 | $1,514,292 | $796,204 | $718,088 |
| 2023 | $17,183 | $1,484,601 | $780,593 | $704,008 |
| 2022 | $16,911 | $1,455,492 | $765,288 | $690,204 |
| 2021 | $16,450 | $1,426,954 | $750,283 | $676,671 |
| 2019 | $16,086 | $1,384,631 | $728,030 | $656,601 |
| 2018 | $15,685 | $1,357,482 | $713,755 | $643,727 |
| 2016 | $15,180 | $1,304,771 | $686,040 | $618,731 |
| 2015 | $14,901 | $1,285,174 | $675,736 | $609,438 |
| 2014 | $11,066 | $936,400 | $562,400 | $374,000 |
Agents Affiliated with this Home
-
Lisa Levin

Seller's Agent in 2021
Lisa Levin
Vista Sotheby’s International Realty
(310) 546-3468
1 in this area
27 Total Sales
-
Diana Ritz

Seller's Agent in 2014
Diana Ritz
Century 21 Union Realty
(310) 999-4380
23 Total Sales
Map
Source: California Regional Multiple Listing Service (CRMLS)
MLS Number: SB13194632
APN: 7503-016-073
- 520 N Elena Ave Unit B
- 110 The Village Unit 503
- 218 N Broadway
- 240 The Village Unit 310
- 210 The Village Unit 202
- 619 Beryl St
- 108 N Broadway
- 520 The Village Unit 110
- 501 N Irena Ave
- 808 El Redondo Ave
- 718 N Juanita Ave Unit B
- 804 N Juanita Ave Unit B
- 602 N Juanita Ave Unit B
- 602 N Juanita Ave Unit A
- 723 N Lucia Ave Unit A
- 660 The Village Unit 204
- 650 The Village Unit 309
- 650 The Village Unit 106
- 204 S Broadway
- 803 Spencer St






