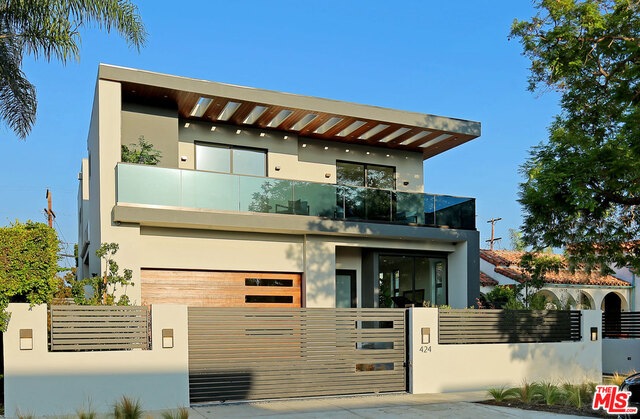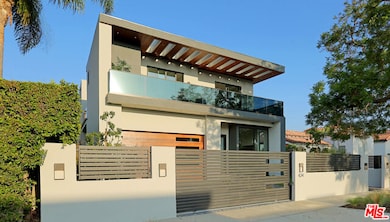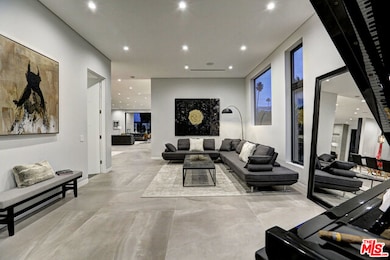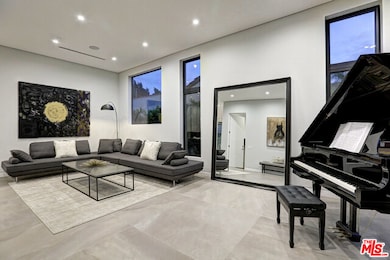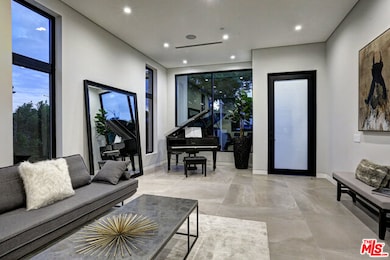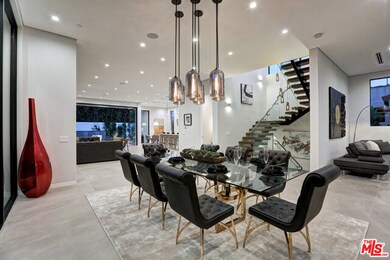
424 N Flores St Los Angeles, CA 90048
Beverly Grove NeighborhoodHighlights
- Heated Indoor Pool
- Home Theater
- Sauna
- Wine Cellar
- Newly Remodeled
- Gourmet Kitchen
About This Home
As of April 2018Innovative new construction entertainers home in prime Beverly Grove West-North! Modern architecture with 6092sf indoors PLUS another 1510sf of patios and balconies for 7602sf of indoor-outdoor California living. Luxurious IPE wood deck framed pool-spa, barbecue, fire pit and spacious outdoor dining area. Striking custom tile and hardwood floors, grand 3-story open tread staircase, immense pocketed glass doors and artistic custom built bookcase-shelving installation. There's an over-sized cook's kitchen with walk-in pantry, Miele appliances, espresso machine and communal center island. Smart home automation. Stately master retreat with outdoor sitting area, spa-like bath with an oversized walk-in closet. The lower level features indoor & outdoor lounge areas, a guest suite-office, home theater-screening room, wine area & cooler, private gym-spa area complete with resistance swimming pool, steam room and dry sauna. Must see, to appreciate.
Last Agent to Sell the Property
Keller Williams Realty License #01233483 Listed on: 12/11/2017

Last Buyer's Agent
Subscriber Non
Non-Participant Office License #13252
Home Details
Home Type
- Single Family
Est. Annual Taxes
- $67,554
Year Built
- Built in 2017 | Newly Remodeled
Lot Details
- 6,500 Sq Ft Lot
- West Facing Home
- Gated Home
- Masonry wall
- Partially Fenced Property
- Stucco Fence
- Drip System Landscaping
- Rectangular Lot
- Level Lot
- Corners Of The Lot Have Been Marked
- Sprinklers on Timer
- Property is zoned LAR1
Home Design
- Contemporary Architecture
- Flat Roof Shape
- Fire Rated Drywall
- Composition Roof
- Wood Siding
- Copper Plumbing
- Stucco
Interior Spaces
- 6,092 Sq Ft Home
- 3-Story Property
- Open Floorplan
- Wet Bar
- Central Vacuum
- Wired For Sound
- Wired For Data
- Built-In Features
- Bar
- Dry Bar
- Two Story Ceilings
- Skylights
- Recessed Lighting
- Gas Fireplace
- Double Pane Windows
- Tinted Windows
- Sliding Doors
- Entryway
- Wine Cellar
- Family Room with Fireplace
- 4 Fireplaces
- Living Room
- Dining Area
- Home Theater
- Recreation Room
- Loft
- Bonus Room
- Utility Room
- Sauna
- Views of Hills
- Basement
Kitchen
- Gourmet Kitchen
- Breakfast Area or Nook
- Breakfast Bar
- Walk-In Pantry
- Double Self-Cleaning Convection Oven
- Electric Cooktop
- Range Hood
- Microwave
- Water Line To Refrigerator
- Dishwasher
- Kitchen Island
- Stone Countertops
- Disposal
Flooring
- Wood
- Tile
Bedrooms and Bathrooms
- 5 Bedrooms
- Fireplace in Primary Bedroom
- Primary Bedroom Suite
- Walk-In Closet
- Dressing Area
- Powder Room
- Double Vanity
- Low Flow Toliet
- Bathtub with Shower
- Double Shower
- Steam Shower
- Low Flow Shower
- Linen Closet In Bathroom
Laundry
- Laundry Room
- Dryer
- Washer
Home Security
- Security System Owned
- Security Lights
- Smart Home
- Carbon Monoxide Detectors
- Fire and Smoke Detector
- Fire Sprinkler System
Parking
- 4 Car Direct Access Garage
- Side by Side Parking
- Garage Door Opener
- Driveway
- Auto Driveway Gate
Pool
- Heated Indoor Pool
- Heated Lap Pool
- Heated In Ground Pool
- Heated Spa
- In Ground Spa
- Gas Heated Pool
- Gunite Pool
- Gunite Spa
- Waterfall Pool Feature
- Fence Around Pool
- Pool Tile
- Permits For Spa
- Permits for Pool
Outdoor Features
- Balcony
- Deck
- Covered patio or porch
- Outdoor Fireplace
- Fire Pit
- Built-In Barbecue
- Rain Gutters
Location
- Property is near public transit
- City Lot
Utilities
- Forced Air Zoned Heating and Cooling System
- Vented Exhaust Fan
- Overhead Utilities
- Tankless Water Heater
- Sewer in Street
- Cable TV Available
Community Details
- No Home Owners Association
- Billiard Room
Listing and Financial Details
- Assessor Parcel Number 5514-004-010
Ownership History
Purchase Details
Home Financials for this Owner
Home Financials are based on the most recent Mortgage that was taken out on this home.Purchase Details
Home Financials for this Owner
Home Financials are based on the most recent Mortgage that was taken out on this home.Purchase Details
Purchase Details
Home Financials for this Owner
Home Financials are based on the most recent Mortgage that was taken out on this home.Purchase Details
Home Financials for this Owner
Home Financials are based on the most recent Mortgage that was taken out on this home.Purchase Details
Purchase Details
Similar Homes in the area
Home Values in the Area
Average Home Value in this Area
Purchase History
| Date | Type | Sale Price | Title Company |
|---|---|---|---|
| Grant Deed | $5,000,000 | First American Title Insuran | |
| Grant Deed | -- | California Title Company | |
| Quit Claim Deed | -- | None Available | |
| Grant Deed | -- | Ticor Title | |
| Grant Deed | $1,525,000 | Fidelity National Title | |
| Interfamily Deed Transfer | -- | None Available | |
| Interfamily Deed Transfer | -- | -- |
Mortgage History
| Date | Status | Loan Amount | Loan Type |
|---|---|---|---|
| Open | $3,975,000 | New Conventional | |
| Closed | $4,000,000 | Adjustable Rate Mortgage/ARM | |
| Previous Owner | $3,200,000 | Commercial | |
| Previous Owner | $220,000 | Unknown | |
| Previous Owner | $920,000 | Adjustable Rate Mortgage/ARM | |
| Previous Owner | $915,000 | Unknown | |
| Previous Owner | $915,000 | Purchase Money Mortgage |
Property History
| Date | Event | Price | Change | Sq Ft Price |
|---|---|---|---|---|
| 04/10/2018 04/10/18 | Sold | $5,000,000 | -4.8% | $821 / Sq Ft |
| 04/08/2018 04/08/18 | Pending | -- | -- | -- |
| 03/09/2018 03/09/18 | Price Changed | $5,250,000 | -4.5% | $862 / Sq Ft |
| 12/11/2017 12/11/17 | For Sale | $5,495,000 | +260.3% | $902 / Sq Ft |
| 12/23/2014 12/23/14 | Sold | $1,525,000 | +27.1% | $1,227 / Sq Ft |
| 11/13/2014 11/13/14 | Pending | -- | -- | -- |
| 11/01/2014 11/01/14 | For Sale | $1,200,000 | -- | $965 / Sq Ft |
Tax History Compared to Growth
Tax History
| Year | Tax Paid | Tax Assessment Tax Assessment Total Assessment is a certain percentage of the fair market value that is determined by local assessors to be the total taxable value of land and additions on the property. | Land | Improvement |
|---|---|---|---|---|
| 2025 | $67,554 | $5,689,139 | $2,846,844 | $2,842,295 |
| 2024 | $67,554 | $5,577,588 | $2,791,024 | $2,786,564 |
| 2023 | $66,230 | $5,468,225 | $2,736,299 | $2,731,926 |
| 2022 | $63,121 | $5,361,006 | $2,682,647 | $2,678,359 |
| 2021 | $62,224 | $5,255,890 | $2,630,047 | $2,625,843 |
| 2019 | $60,340 | $5,100,000 | $2,552,040 | $2,547,960 |
| 2018 | $40,470 | $3,366,000 | $2,244,000 | $1,122,000 |
| 2016 | $18,645 | $1,548,256 | $1,238,605 | $309,651 |
| 2015 | $19,895 | $1,525,000 | $1,220,000 | $305,000 |
| 2014 | $1,044 | $75,758 | $53,178 | $22,580 |
Agents Affiliated with this Home
-

Seller's Agent in 2018
Rande Gray
Keller Williams Realty
(310) 614-2839
5 in this area
17 Total Sales
-

Seller Co-Listing Agent in 2018
J. Todd Michaud
Keller Williams Hollywood Hills
(310) 429-8191
4 in this area
25 Total Sales
-
S
Buyer's Agent in 2018
Subscriber Non
Non-Participant Office
-

Seller's Agent in 2014
Jessica Lopez
Keller Williams Beverly Hills
(310) 980-6220
3 Total Sales
-

Buyer's Agent in 2014
Shelly Mashiach
MGB Realty Group
(818) 486-8984
52 Total Sales
Map
Source: The MLS
MLS Number: 17-295498
APN: 5514-004-010
- 8260 Oakwood Ave
- 331 N Sweetzer Ave
- 512 N Harper Ave
- 446 N Croft Ave
- 553 N Flores St
- 543 N La Jolla Ave
- 337 N Croft Ave
- 550 N Croft Ave Unit 8
- 455 N Crescent Heights Blvd
- 118 1/2 Flores St
- 118 N Kings Rd Unit 401
- 459 N Crescent Heights Blvd
- 625 N Flores St Unit 107
- 625 N Flores St Unit 202
- 123 N Harper Ave
- 621 N Kings Rd Unit 3
- 8472 Oakwood Ave
- 542 N Kilkea Dr
- 660 N Sweetzer Ave Unit 204
- 660 N Sweetzer Ave Unit 302
