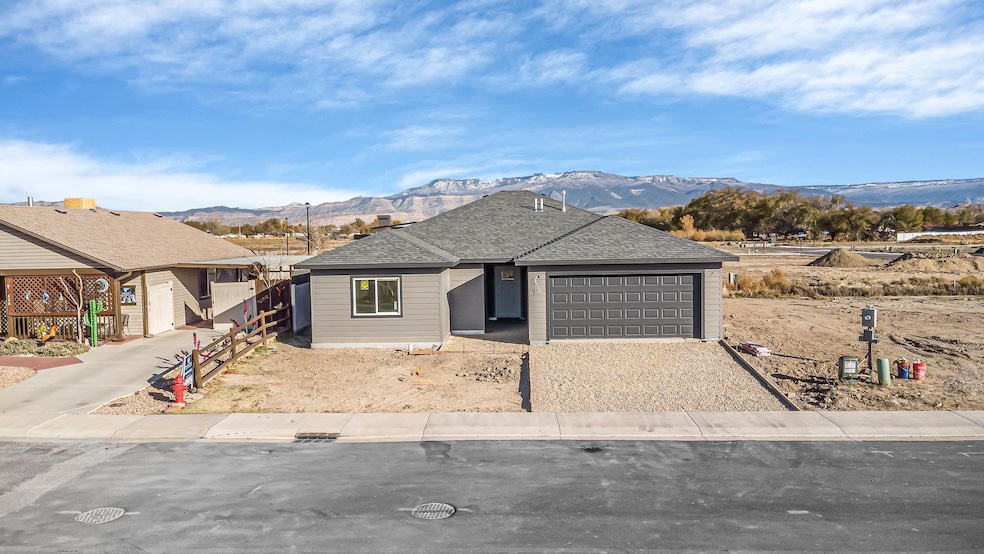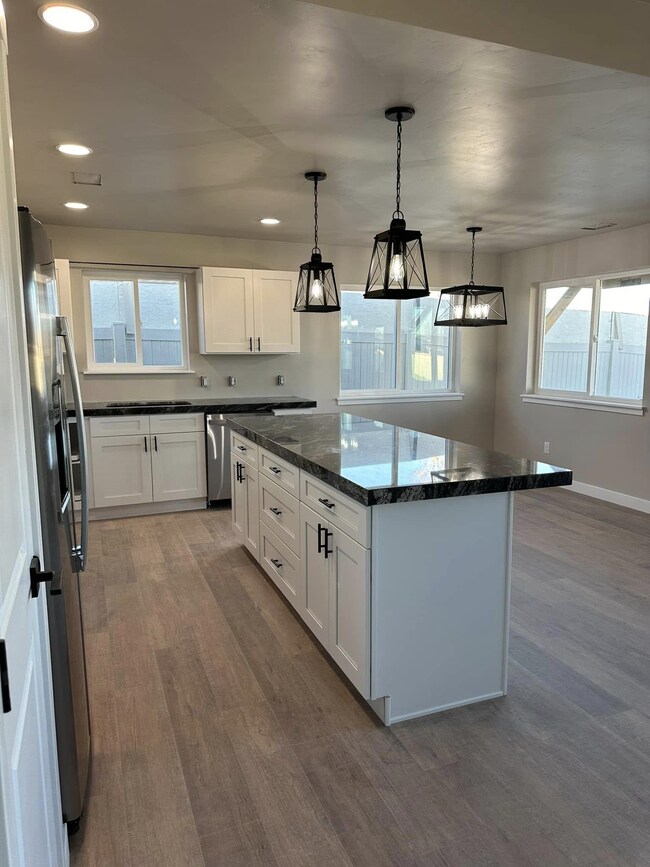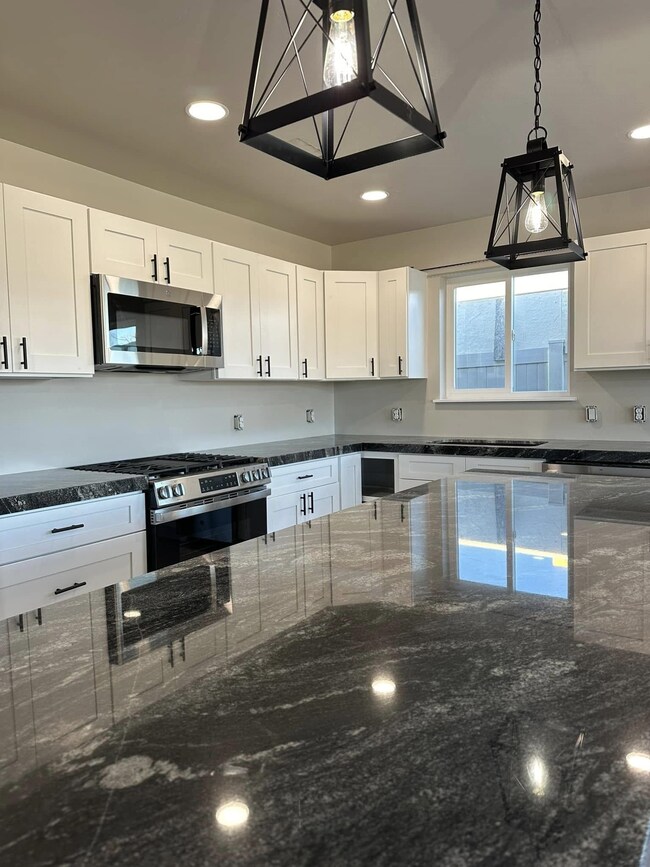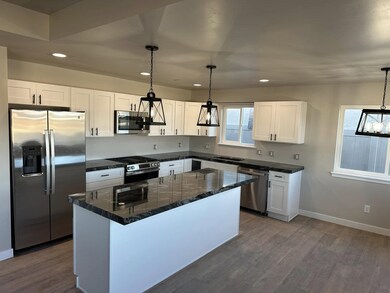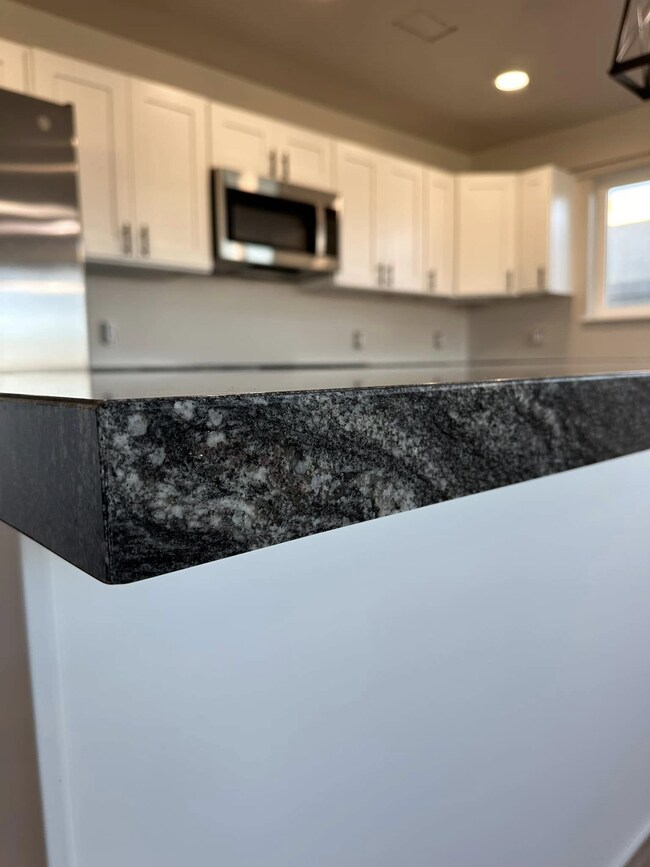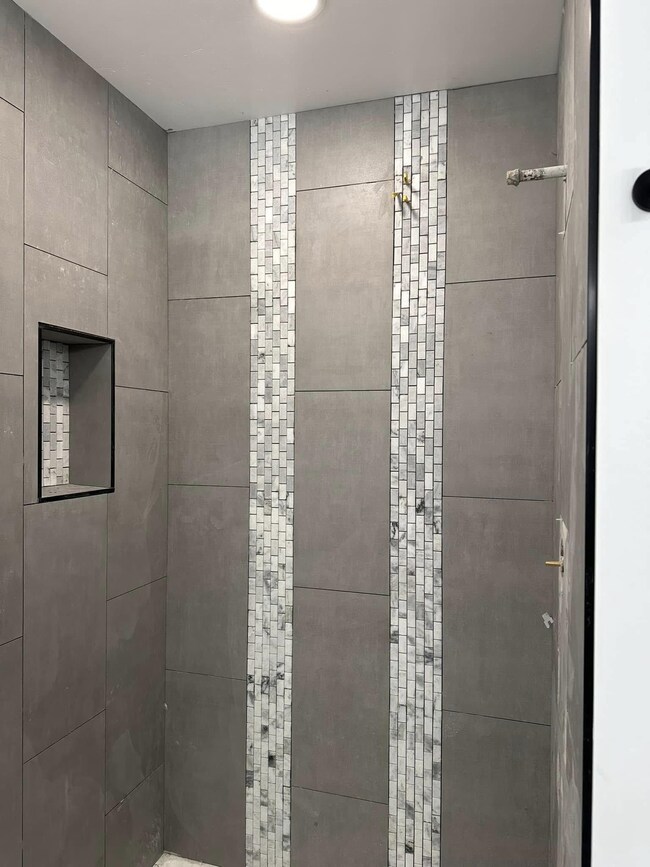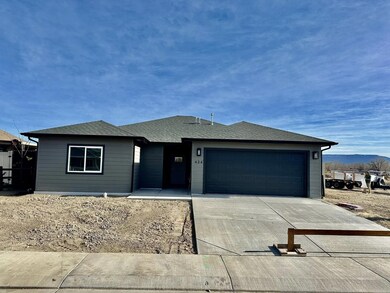
424 Pear Ln Grand Junction, CO 81504
Clifton NeighborhoodHighlights
- Ranch Style House
- Covered patio or porch
- Living Room
- Solid Surface Countertops
- 2 Car Attached Garage
- Luxury Vinyl Plank Tile Flooring
About This Home
As of February 2025NEW CONSTRUCTION w/ALL THE BEST FINISHES! This incredible 3/2/2 + Office Nook boasts EXTRA THICK granite in kitchen, Office Nook, and both bathrooms. Intricate tile all the way to the ceiling in the bathrooms. Upper end lighting to WOW you guests! Fully fenced backyard with Mountain VIEWS galore! CENTRAL AIR and one of the most sought-after floorplans this builder has builds! This remarkable split bedroom design boasts the DREAM kitchen w/EXTENED-sized center island, gas range for the chef, stainless steel appliances, and bright open concept leading into the great room and dining spaces with big windows overlooking your incredible Grand Mesa views! Extended covered back patio facing East for delightful afternoons of BBQ’s and entertaining all your impressed guests! West-facing front walk up means snow will melt quickly in Winter. Primary en-suite boasts Grand Mesa views and a spa-like primary bath with relaxing spacious shower to wash away all the stresses of life. Plenty of storage in this outstanding floorplan, and at this point, there is opportunity for Buyer to pick carpet. FULLY FENCED BACKYARD!! All this value at at a lower price point that simply can’t be beat! Prices will only be going up in this popular new subdivision! ** OPEN HOUSE on Sunday January 5th from 2-4 PM! Buyer to verify all info and measurements.
Last Agent to Sell the Property
COLDWELL BANKER DISTINCTIVE PROPERTIES Brokerage Phone: 970-243-0456 License #FA100005655 Listed on: 10/02/2024

Home Details
Home Type
- Single Family
Est. Annual Taxes
- $154
Year Built
- Built in 2024
HOA Fees
- $17 Monthly HOA Fees
Home Design
- Ranch Style House
- Slab Foundation
- Wood Frame Construction
- Asphalt Roof
Interior Spaces
- 1,497 Sq Ft Home
- Living Room
- Dining Room
Kitchen
- Gas Oven or Range
- <<microwave>>
- Dishwasher
- Solid Surface Countertops
- Disposal
Flooring
- Carpet
- Luxury Vinyl Plank Tile
Bedrooms and Bathrooms
- 3 Bedrooms
- 2 Bathrooms
- Walk-in Shower
Laundry
- Laundry on main level
- Washer and Dryer Hookup
Parking
- 2 Car Attached Garage
- Garage Door Opener
Outdoor Features
- Covered patio or porch
Schools
- Chatfield Elementary School
- Grand Mesa Middle School
- Central High School
Utilities
- Refrigerated Cooling System
- Forced Air Heating System
- Septic Design Installed
Community Details
- Pear Park Place Subdivision
Listing and Financial Details
- Assessor Parcel Number 2943-164-88-018
- Seller Concessions Offered
Ownership History
Purchase Details
Home Financials for this Owner
Home Financials are based on the most recent Mortgage that was taken out on this home.Purchase Details
Home Financials for this Owner
Home Financials are based on the most recent Mortgage that was taken out on this home.Purchase Details
Purchase Details
Home Financials for this Owner
Home Financials are based on the most recent Mortgage that was taken out on this home.Purchase Details
Home Financials for this Owner
Home Financials are based on the most recent Mortgage that was taken out on this home.Purchase Details
Purchase Details
Similar Homes in Grand Junction, CO
Home Values in the Area
Average Home Value in this Area
Purchase History
| Date | Type | Sale Price | Title Company |
|---|---|---|---|
| Special Warranty Deed | $392,000 | Land Title | |
| Special Warranty Deed | $399,500 | Land Title Guarantee | |
| Quit Claim Deed | -- | None Listed On Document | |
| Special Warranty Deed | $275,000 | Land Title Guarantee | |
| Special Warranty Deed | $25,000 | Land Title Guarantee Company | |
| Warranty Deed | -- | None Available | |
| Warranty Deed | -- | Accommodation |
Mortgage History
| Date | Status | Loan Amount | Loan Type |
|---|---|---|---|
| Open | $384,899 | FHA | |
| Previous Owner | $279,500 | New Conventional | |
| Previous Owner | $250,000 | Construction | |
| Previous Owner | $275,000 | Purchase Money Mortgage | |
| Previous Owner | $25,000 | Purchase Money Mortgage |
Property History
| Date | Event | Price | Change | Sq Ft Price |
|---|---|---|---|---|
| 02/03/2025 02/03/25 | Sold | $392,000 | +0.5% | $262 / Sq Ft |
| 01/12/2025 01/12/25 | Pending | -- | -- | -- |
| 10/02/2024 10/02/24 | For Sale | $389,900 | -- | $260 / Sq Ft |
Tax History Compared to Growth
Tax History
| Year | Tax Paid | Tax Assessment Tax Assessment Total Assessment is a certain percentage of the fair market value that is determined by local assessors to be the total taxable value of land and additions on the property. | Land | Improvement |
|---|---|---|---|---|
| 2024 | $2,765 | $2,180 | $2,180 | -- |
| 2023 | $2,765 | $39,060 | $39,060 | -- |
| 2022 | $2,072 | $28,710 | $28,710 | $0 |
| 2021 | $2,021 | $28,710 | $28,710 | $0 |
| 2020 | $1,696 | $24,650 | $24,650 | $0 |
| 2019 | $1,604 | $24,650 | $24,650 | $0 |
| 2018 | $1,656 | $23,200 | $23,200 | $0 |
| 2017 | $1,234 | $17,360 | $17,360 | $0 |
| 2016 | $744 | $11,740 | $11,740 | $0 |
| 2015 | $720 | $11,230 | $11,230 | $0 |
| 2014 | $923 | $14,500 | $14,500 | $0 |
Agents Affiliated with this Home
-
Cindy Ficklin

Seller's Agent in 2025
Cindy Ficklin
COLDWELL BANKER DISTINCTIVE PROPERTIES
(970) 210-1161
39 in this area
198 Total Sales
-
CARSON PAIZ - THE TOWNER GROUP
C
Buyer's Agent in 2025
CARSON PAIZ - THE TOWNER GROUP
RE/MAX RISE UP
(970) 623-6505
1 in this area
6 Total Sales
Map
Source: Grand Junction Area REALTOR® Association
MLS Number: 20244509
APN: 2943-164-20-024
- 3079 Saddle Gulch Dr
- 419 Pear Ln
- 421 Pear Ln
- 420 Pear Ln
- 418 Steven Creek St
- 420 Steven Creek St
- 429 Alamo St
- 3065 Thrush Dr
- 3078 Sandpiper Ave
- 3071 Sandpiper Ave
- 3065 Cardinal Ct
- 410 Morning Dove Ct
- 3053 1/2 Hawkwood Ct
- 3075 1/2 Meadowvale Way
- 3051 Hawkwood Ct
- 3094 Silver Crest Trail
- 455 Morning Dove Dr
- 453 Washburn St
- 3084 Aberdeen Ln
- 3046 1/2 Wedgewood Dr
