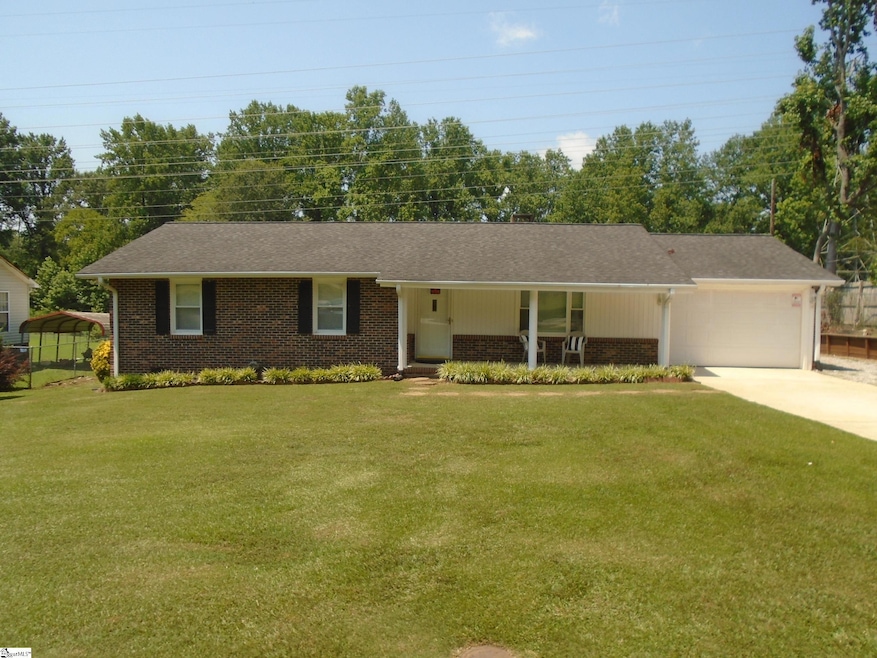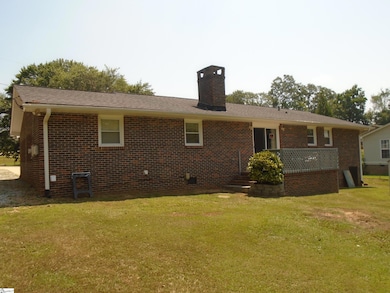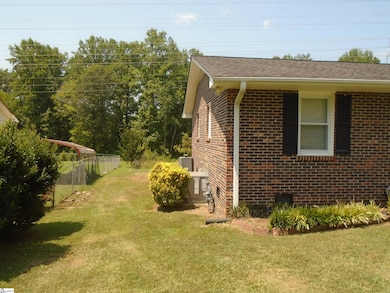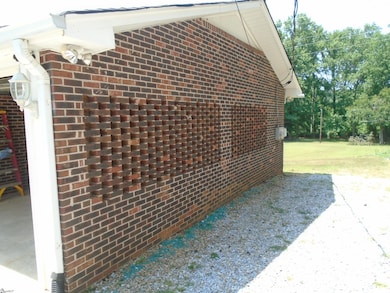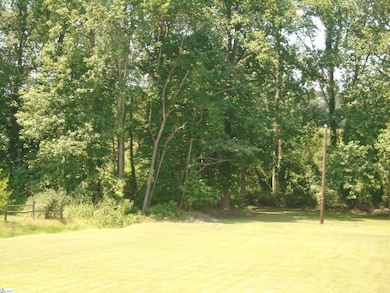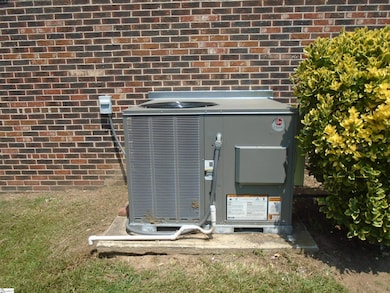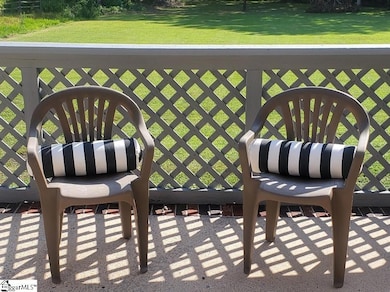
424 Penarth Dr Greenville, SC 29617
Estimated payment $1,746/month
Highlights
- 0.74 Acre Lot
- Ranch Style House
- Den
- Wood Burning Stove
- 1 Fireplace
- Front Porch
About This Home
Charming updated and move-in ready home on the west side of Greenville. This home is nestled in a quiet, established neighborhood just minutes from downtown Greenville. Step onto the welcoming front porch, perfect for your morning coffee, and then into a freshly painted interior with tasteful neutral colors and a mix of new luxury vinyl plank flooring, new carpet in the bedrooms and ceramic tile flooring in the kitchen and master bath. The large living room has plenty of room for relaxing and enjoyment as well as an adjoining dining area. The cozy den features a brick fireplace with a wood stove and sliding glass doors that open to a back deck that is perfect for outdoor grilling. This room is a multi-functional room and could also serve as a formal dining room. The expansive rear yard, which is ideal for kids, gardening, or outdoor entertaining is level and ready for you and your family to enjoy. The home boasts an updated kitchen with new appliances, including a side by side refrigerator with ice and water in the door. There is also a separate roomy laundry area. Additional features include a recently installed Rheem gas furnace, a 1-car attached garage and pull down stairs for easy access to attic storage. It's located just a short drive to Greenville’s most popular attractions including the city center, the Liberty Bridge, Greenville Drive Baseball Stadium, Bon Secours Wellness Arena, Swamp Rabbit Trail, Furman University, Paris Mountain State Park, downtown Travelers Rest and a wide selection of restaurants, nightlife and all standard amenities. Don’t miss your opportunity to own this charming, move-in ready home today!
Home Details
Home Type
- Single Family
Est. Annual Taxes
- $1,079
Lot Details
- 0.74 Acre Lot
- Lot Dimensions are 91 x 358 x 90 x 352
- Level Lot
Home Design
- Ranch Style House
- Brick Exterior Construction
- Architectural Shingle Roof
- Vinyl Siding
Interior Spaces
- 1,200-1,399 Sq Ft Home
- Ceiling Fan
- 1 Fireplace
- Wood Burning Stove
- Insulated Windows
- Living Room
- Den
- Luxury Vinyl Plank Tile Flooring
- Crawl Space
Kitchen
- Built-In Self-Cleaning Oven
- Electric Oven
- Electric Cooktop
- Range Hood
- Dishwasher
- Laminate Countertops
Bedrooms and Bathrooms
- 3 Main Level Bedrooms
- 2 Full Bathrooms
Laundry
- Laundry Room
- Laundry in Garage
- Washer and Electric Dryer Hookup
Attic
- Attic Fan
- Storage In Attic
- Pull Down Stairs to Attic
Parking
- 1 Car Attached Garage
- Attached Carport
- Driveway
Outdoor Features
- Front Porch
Schools
- Monaview Elementary School
- Lakeview Middle School
- Berea High School
Utilities
- Forced Air Heating and Cooling System
- Heating System Uses Natural Gas
- Gas Water Heater
- Cable TV Available
Listing and Financial Details
- Tax Lot 28
- Assessor Parcel Number B013.03-01-170.00
Map
Home Values in the Area
Average Home Value in this Area
Tax History
| Year | Tax Paid | Tax Assessment Tax Assessment Total Assessment is a certain percentage of the fair market value that is determined by local assessors to be the total taxable value of land and additions on the property. | Land | Improvement |
|---|---|---|---|---|
| 2024 | $1,079 | $3,880 | $800 | $3,080 |
| 2023 | $1,079 | $3,880 | $800 | $3,080 |
| 2022 | $1,028 | $3,880 | $800 | $3,080 |
| 2021 | $1,012 | $3,880 | $800 | $3,080 |
| 2020 | $1,012 | $3,380 | $700 | $2,680 |
| 2019 | $1,003 | $3,380 | $700 | $2,680 |
| 2018 | $932 | $3,380 | $700 | $2,680 |
| 2017 | $933 | $3,380 | $700 | $2,680 |
| 2016 | $895 | $84,490 | $17,500 | $66,990 |
| 2015 | $890 | $84,490 | $17,500 | $66,990 |
| 2014 | $926 | $90,606 | $15,522 | $75,084 |
Property History
| Date | Event | Price | Change | Sq Ft Price |
|---|---|---|---|---|
| 07/17/2025 07/17/25 | For Sale | $299,000 | -- | $249 / Sq Ft |
Purchase History
| Date | Type | Sale Price | Title Company |
|---|---|---|---|
| Deed | -- | None Listed On Document | |
| Deed | $90,000 | -- |
Similar Homes in Greenville, SC
Source: Greater Greenville Association of REALTORS®
MLS Number: 1563774
APN: B013.03-01-170.00
- 10 Larkspur Dr
- 108 Childress Cir
- 110 Cherrylane Dr
- 7 Penarth Dr
- 422 Rangeview Cir
- 00 W Parker Rd
- 13 Alberta Ave
- 6526 White Horse Rd Unit 13C
- 6526 White Horse Rd Unit . 10D
- 6526 White Horse Rd Unit . 9C
- 6211 White Horse Rd
- 1119 1st Ave
- 521 Hampton Townes Dr
- 121 Fernside Ct
- 527 Hampton Townes Dr
- 533 Hampton Townes Dr
- 214 Toal Ct
- 218 Toal Ct
- 216 Toal Ct
- 134 Fernside Ct
- 193 Marbella Cir
- 6526 White Horse Rd
- 106 Lily St Unit A
- 1201 Cedar Lane Rd
- 6800 White Horse Rd
- 5001 Assembly View Cir
- 200 Eunice Dr
- 10 Frazier Rd
- 201 Smythe St
- 1505 E Saluda Lake Rd
- 604 Harebell Way
- 1 E Main St
- 429 Hazelcote Rd
- 1121 Tsali Cir
- 25 Draper St
- 50 Blease St
- 1000 Water Tower Cir
- 410 Sulphur Springs Rd
- 1706 W Washington St
- 8 Woodward St
