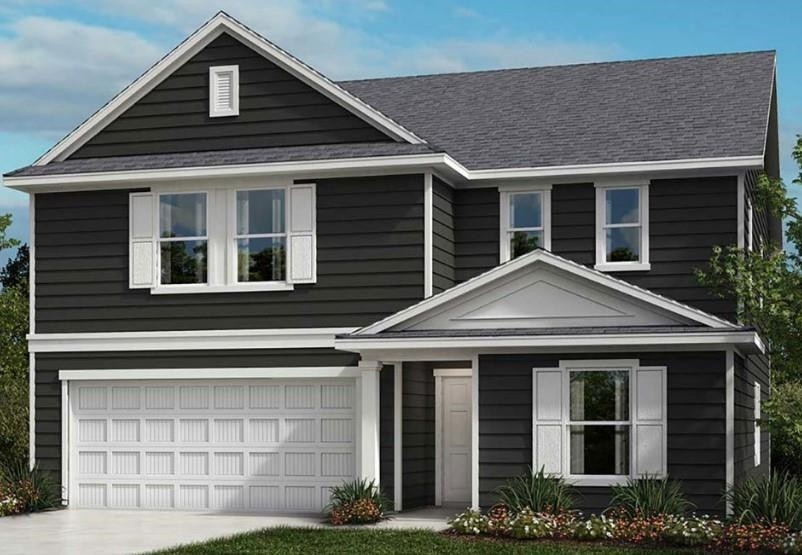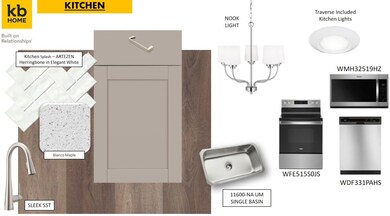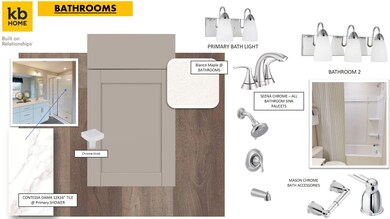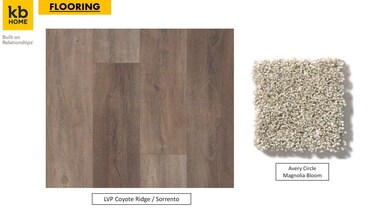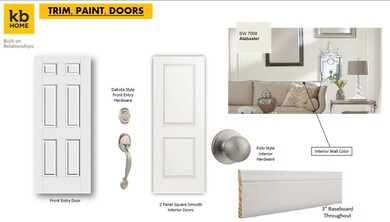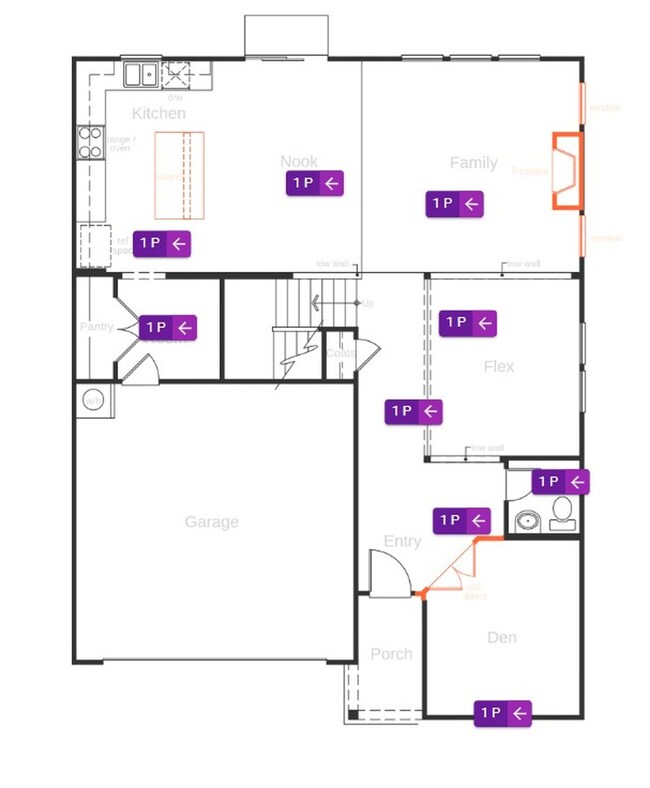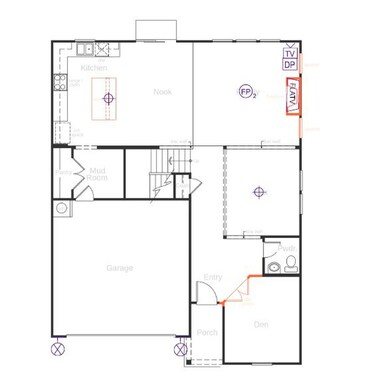
424 Thorny Branch Dr Raleigh, NC 27603
Estimated Value: $483,000
Highlights
- New Construction
- Home Energy Rating Service (HERS) Rated Property
- Loft
- ENERGY STAR Certified Homes
- Traditional Architecture
- High Ceiling
About This Home
As of December 2023A brand new, 2723 sq ft, 4-bedroom Raleigh home featuring a spacious loft, a flex room and an office. Built with name-brand fixtures and finishes, this property provides unmatched privacy and convenience on an impressive .812-acre lot—all without city taxes. Just a short drive from shopping and 85 seconds from the new section of 540. This serene, tree-filled community feels like a hidden oasis, far from city life. Boasting 9-foot ceilings upstairs and downstairs, LVP flooring, upgraded cabinets, a fireplace, cement fiber siding, and a widened driveway, this home has everything you need. The open-concept floor plan seamlessly connects living, dining, and kitchen areas, while the roomy bedrooms and loft offer space to relax. The upgraded primary bedroom bathroom features a luxurious tile shower for added comfort. The true highlight is the massive backyard on over 3/4 of an acre, a rarity in Raleigh. Experience the unique opportunity to own a piece of nature with a Raleigh address.
Last Agent to Sell the Property
Ramsey Realtors Team Inc License #139388 Listed on: 05/09/2023

Home Details
Home Type
- Single Family
Est. Annual Taxes
- $3,064
Year Built
- Built in 2023 | New Construction
Lot Details
- 0.81 Acre Lot
- Lot Dimensions are 172x53x110x98x150x147x83
- Water-Smart Landscaping
- Open Lot
HOA Fees
- $38 Monthly HOA Fees
Parking
- 2 Car Garage
- Front Facing Garage
- Private Driveway
Home Design
- Traditional Architecture
- Slab Foundation
- Frame Construction
- Low Volatile Organic Compounds (VOC) Products or Finishes
- Radiant Barrier
Interior Spaces
- 2,723 Sq Ft Home
- 2-Story Property
- High Ceiling
- Propane Fireplace
- Insulated Windows
- Great Room
- Family Room
- Living Room
- Breakfast Room
- Home Office
- Loft
Kitchen
- Electric Range
- Microwave
- Plumbed For Ice Maker
- Dishwasher
- ENERGY STAR Qualified Appliances
Flooring
- Carpet
- Luxury Vinyl Tile
Bedrooms and Bathrooms
- 4 Bedrooms
- Low Flow Plumbing Fixtures
Laundry
- Laundry Room
- Laundry on upper level
- Electric Dryer Hookup
Eco-Friendly Details
- Home Energy Rating Service (HERS) Rated Property
- HERS Index Rating of 67 | Good progress toward optimizing energy performance
- Energy-Efficient Lighting
- ENERGY STAR Certified Homes
- Energy-Efficient Thermostat
- No or Low VOC Paint or Finish
- Ventilation
Outdoor Features
- Rain Gutters
Schools
- Rand Road Elementary School
- North Garner Middle School
- South Garner High School
Utilities
- Central Air
- Heat Pump System
- Electric Water Heater
- Septic Tank
Community Details
- Aam, Llc Association
- Built by KB Home
- Sauls Glen Subdivision
Listing and Financial Details
- Home warranty included in the sale of the property
Ownership History
Purchase Details
Home Financials for this Owner
Home Financials are based on the most recent Mortgage that was taken out on this home.Similar Homes in the area
Home Values in the Area
Average Home Value in this Area
Purchase History
| Date | Buyer | Sale Price | Title Company |
|---|---|---|---|
| Lobue Salvatore Michael | $469,000 | None Listed On Document |
Mortgage History
| Date | Status | Borrower | Loan Amount |
|---|---|---|---|
| Open | Lobue Salvatore Michael | $375,107 |
Property History
| Date | Event | Price | Change | Sq Ft Price |
|---|---|---|---|---|
| 12/19/2023 12/19/23 | Sold | $468,884 | 0.0% | $172 / Sq Ft |
| 12/15/2023 12/15/23 | Off Market | $468,884 | -- | -- |
| 07/25/2023 07/25/23 | Pending | -- | -- | -- |
| 06/24/2023 06/24/23 | Price Changed | $468,884 | +1.1% | $172 / Sq Ft |
| 06/01/2023 06/01/23 | Price Changed | $463,834 | +0.4% | $170 / Sq Ft |
| 05/09/2023 05/09/23 | For Sale | $461,834 | -- | $170 / Sq Ft |
Tax History Compared to Growth
Tax History
| Year | Tax Paid | Tax Assessment Tax Assessment Total Assessment is a certain percentage of the fair market value that is determined by local assessors to be the total taxable value of land and additions on the property. | Land | Improvement |
|---|---|---|---|---|
| 2024 | $3,064 | $490,246 | $80,000 | $410,246 |
| 2023 | $437 | $56,000 | $56,000 | $0 |
| 2022 | $0 | $0 | $0 | $0 |
Agents Affiliated with this Home
-
Calvin Ramsey

Seller's Agent in 2023
Calvin Ramsey
Ramsey Realtors Team Inc
(919) 573-4550
457 Total Sales
-
Samuel Poindexter

Buyer's Agent in 2023
Samuel Poindexter
Raleigh Realty Inc.
(919) 443-0967
35 Total Sales
Map
Source: Doorify MLS
MLS Number: 2509765
APN: 1607.02-97-7339-000
- 1513 Hoke Landing Ln
- 9912 Sauls Rd
- 1012 Mountain Laurel Dr
- 6301 Cayuse Ln
- 6405 Biloxis Ct
- 1020 Retriever Ln
- 6907 Field Hill Rd
- 6804 Arlington Oaks Trail
- 1021 Forest Glen Dr
- 1001 Yopon Ct
- 6245 Hampton Ridge Rd
- 5804 Heathill Ct
- 1501 Ramson Ct
- 1104 Cattleman's Cir
- 1413 Roy Averette Dr
- 6765 Rock Service Station Rd
- 1009 Open Field Dr
- 1101 Sky Wave Trail
- 408 Johnston Rd
- 143 Sallyport Ct
- 424 Thorny Branch Dr Unit 2451152-77383
- 424 Thorny Branch Dr
- 436 Thorny Branch Dr
- 6109 Oak Passage Dr
- 440 Thorny Branch Dr
- 425 Thorny Branch Dr Unit 2438979-77383
- 425 Thorny Branch Dr
- 433 Thorny Branch Dr
- 6113 Oak Passage Dr
- 408 Thorny Branch Dr Unit 2416457-77383
- 408 Thorny Branch Dr
- 448 Thorny Branch Dr
- 6100 Oak Passage Dr
- 6112 Oak Passage Dr
- 413 Thorny Branch Dr
- 6104 Oak Passage Dr
- 452 Thorny Branch Dr
- 6108 Oak Passage Dr
- 441 Thorny Branch Dr
- 6125 Oak Passage Dr
