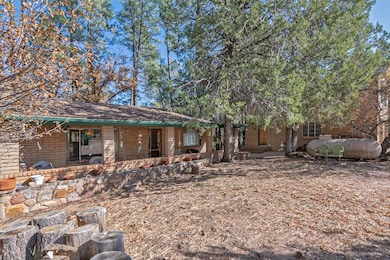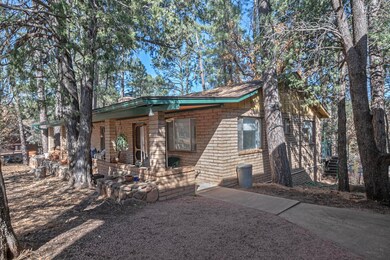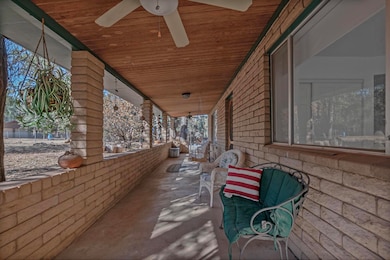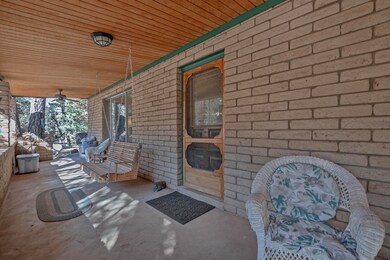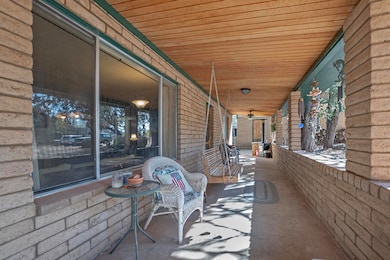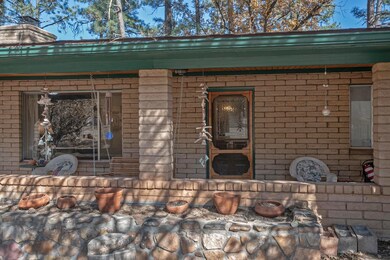
424 W Blackberry Ln Payson, AZ 85541
Estimated payment $3,051/month
Highlights
- RV Access or Parking
- Pine Trees
- Ranch Style House
- View of Trees or Woods
- Maid or Guest Quarters
- Wood Flooring
About This Home
Discover your serene retreat nestled among the towering Ponderosa pine trees! This stunning 4-bedroom, 3-bath residence offers the perfect combination of comfort and natural elegance. Step into a spacious living room, complete with a beautiful fireplace, ideal for cozy evenings. The separate dining room features gleaming hardwood floors, adding warmth and sophistication. A well-appointed kitchen comes equipped with a Thermador Range and stainless-steel appliances making this home both functional and inviting. Outside, you'll find a completely fenced property, perfect for privacy, pets, or outdoor gatherings. The expansive 10'x40' rear deck provides a tranquil space to relax, take in breathtaking scenery, and listen to the soothing sounds of the East Verde River. The property also boasts a 2-car garage with an attached workshop, equipped with its own bathroom and shower. Above the garage, enjoy the flexibility of a mother-in-law suite or a game room--tailor this space to fit your lifestyle. With NO HOA, you can have this property as a vacation rental or maybe you would like horses, chickens, goats, etc. You can be free to use your mountain home the way you want to. There is plenty of room on this 0.58-acre lot to park your toys, RV or have a phenomenal garden. Whether you're entertaining, enjoying nature or working on projects in your workshop, this home offers everything you need and more. Located in a nature-lover's paradise, with access to hiking, fishing, and abundant wildlife. Don't miss the chance to own this beautiful mountain retreat!
Listing Agent
REALTY EXECUTIVES ARIZONA TERR License #SA577540000 Listed on: 11/25/2024

Home Details
Home Type
- Single Family
Est. Annual Taxes
- $3,779
Year Built
- Built in 1974
Lot Details
- 0.58 Acre Lot
- Lot Dimensions are 88.79x248.08x133.96x215.79
- Rural Setting
- Property is Fully Fenced
- Chain Link Fence
- Pine Trees
Home Design
- Ranch Style House
- Brick Exterior Construction
- Asphalt Shingled Roof
- Wood Siding
Interior Spaces
- 2,540 Sq Ft Home
- Ceiling Fan
- Double Pane Windows
- Living Room with Fireplace
- Formal Dining Room
- Views of Woods
- Fire and Smoke Detector
Kitchen
- Gas Range
- Microwave
Flooring
- Wood
- Carpet
- Laminate
Bedrooms and Bathrooms
- 4 Bedrooms
- Split Bedroom Floorplan
- Maid or Guest Quarters
- In-Law or Guest Suite
Laundry
- Laundry in Utility Room
- Dryer
- Washer
Parking
- 2 Car Garage
- RV Access or Parking
Accessible Home Design
- No Interior Steps
Outdoor Features
- Covered patio or porch
- Separate Outdoor Workshop
Utilities
- Forced Air Heating System
- Multiple Water Heaters
- Electric Water Heater
- Internet Available
- Phone Available
- Cable TV Available
Community Details
- No Home Owners Association
Listing and Financial Details
- Tax Lot 47
- Assessor Parcel Number 302-16-049
Map
Home Values in the Area
Average Home Value in this Area
Tax History
| Year | Tax Paid | Tax Assessment Tax Assessment Total Assessment is a certain percentage of the fair market value that is determined by local assessors to be the total taxable value of land and additions on the property. | Land | Improvement |
|---|---|---|---|---|
| 2025 | $3,476 | -- | -- | -- |
| 2024 | $3,476 | $37,430 | $4,597 | $32,833 |
| 2023 | $3,476 | $27,806 | $4,057 | $23,749 |
| 2022 | $3,415 | $27,250 | $3,501 | $23,749 |
| 2021 | $3,489 | $27,250 | $3,501 | $23,749 |
| 2020 | $3,453 | $0 | $0 | $0 |
| 2019 | $3,302 | $0 | $0 | $0 |
| 2018 | $3,144 | $0 | $0 | $0 |
| 2017 | $3,004 | $0 | $0 | $0 |
| 2016 | $2,986 | $0 | $0 | $0 |
| 2015 | $3,331 | $0 | $0 | $0 |
Property History
| Date | Event | Price | Change | Sq Ft Price |
|---|---|---|---|---|
| 05/19/2025 05/19/25 | Price Changed | $493,900 | -5.0% | $194 / Sq Ft |
| 03/12/2025 03/12/25 | Price Changed | $519,900 | -5.5% | $205 / Sq Ft |
| 11/25/2024 11/25/24 | For Sale | $549,900 | -- | $216 / Sq Ft |
Purchase History
| Date | Type | Sale Price | Title Company |
|---|---|---|---|
| Interfamily Deed Transfer | -- | Driggs Title Agency Inc | |
| Interfamily Deed Transfer | -- | Accommodation | |
| Interfamily Deed Transfer | -- | None Available | |
| Interfamily Deed Transfer | -- | Pioneer Title Agency | |
| Interfamily Deed Transfer | -- | None Available |
Mortgage History
| Date | Status | Loan Amount | Loan Type |
|---|---|---|---|
| Open | $158,000 | No Value Available | |
| Closed | $158,000 | New Conventional | |
| Previous Owner | $154,146 | New Conventional | |
| Previous Owner | $171,000 | Fannie Mae Freddie Mac |
Similar Homes in Payson, AZ
Source: Central Arizona Association of REALTORS®
MLS Number: 91348
APN: 302-16-049
- 2974 N Vista Way
- 11180 N Houton Mesa Rd Unit 77
- 11180 N Houston Mesa Rd
- 370 S Canyon Dr
- 350 S Canyon Dr
- 510 Possum Ln
- 504 Possum Ln
- Lot 25K Verde Glen --
- Lot 25K Verde Glen
- Lot 25K Parcel E Verde Glen
- Lot 25K Parcel E Verde Glen --
- 20 W Verde Rd Unit 20 & 21
- 20 W Verde Rd
- Lot 44 E Verde Cir
- 200 N Old Town Dr
- 838 S Palomino Way
- 702 S Palomino Dr
- 134 E Belluzzi Blvd
- 167 E Belluzzi Blvd
- 41&42 Antelope Trail Rd
- 804 N Grapevine Dr
- 805 N Grapevine Cir
- 2505 E Elk Run Ct
- 906 N Autumn Sage Ct
- 1207 N Arrowhead Dr
- 1003 N Matterhorn Rd Unit Lower Floor
- 1106 N Beeline Hwy
- 1106 N Beeline Hwy Unit A
- 419 E Timber Dr
- 807 S Beeline Hwy Unit A
- 117 E Main St
- 400 E Phoenix St
- 1165 E Elk Rim Ct Unit ID1048831P
- 1165 E Elk Rim Ct Unit ID1059274P
- 200 W Round Valley Rd
- 8871 W Wild Turkey Ln
- 1042 S Hunter Creek Dr Unit 1

