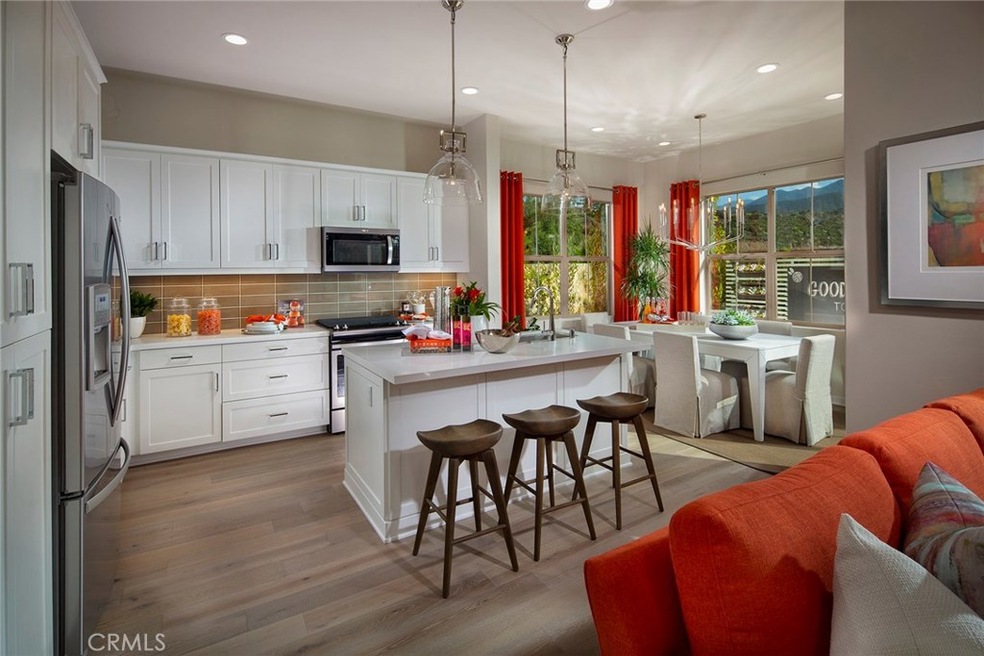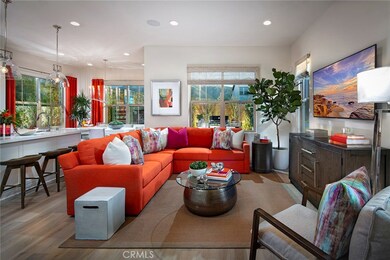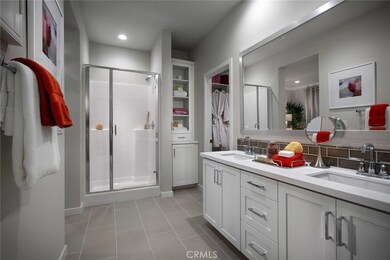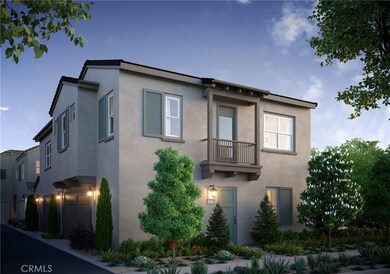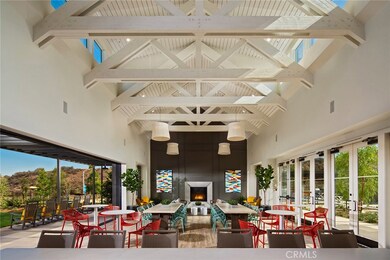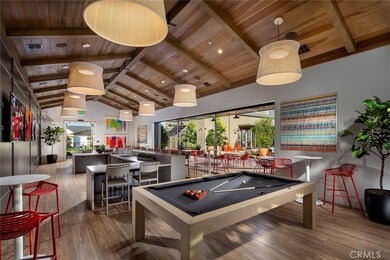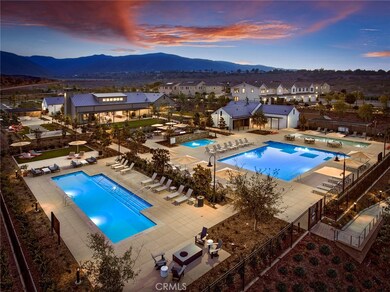
4240 Horvath St Unit 101 Corona, CA 92883
The Retreat NeighborhoodEstimated Value: $631,000 - $674,000
Highlights
- Under Construction
- In Ground Pool
- Open Floorplan
- El Cerrito Middle School Rated A-
- Gated Community
- Clubhouse
About This Home
As of November 2020**NEW CONSTRUCTION**Beautiful Parson neighborhood located in the Master Planned Community of Bedford in South Corona. Community area features 3 pools, multi-purpose foom, Sidecar Bar, BBQ area, tot lot and grassy park, many places to spend the day relaxing. Still in the beginning stages of Bedford, Parson 3 bedroom 2.5 baths with an intovative Paired style home with an attached 2 car garage. This home features high ceilings, open floor plan, private patio style back yard and a seperate laundry room.
Last Listed By
Deborah Muro
TNHC Realty and Construction License #01436940 Listed on: 07/08/2020
Property Details
Home Type
- Condominium
Est. Annual Taxes
- $8,894
Year Built
- Built in 2020 | Under Construction
Lot Details
- Property fronts a private road
- 1 Common Wall
- Vinyl Fence
- Landscaped
HOA Fees
- $231 Monthly HOA Fees
Parking
- 2 Car Direct Access Garage
- Parking Available
- Front Facing Garage
- Driveway
Home Design
- Planned Development
- Slab Foundation
- Fire Rated Drywall
Interior Spaces
- 1,632 Sq Ft Home
- Open Floorplan
- Wired For Data
- High Ceiling
- Recessed Lighting
- Double Pane Windows
- Sliding Doors
- Panel Doors
- Great Room
- Family Room Off Kitchen
- Loft
- Storage
Kitchen
- Open to Family Room
- Walk-In Pantry
- Electric Oven
- Self-Cleaning Oven
- Gas Cooktop
- Microwave
- Dishwasher
- Kitchen Island
- Quartz Countertops
- Disposal
Flooring
- Carpet
- Tile
- Vinyl
Bedrooms and Bathrooms
- 3 Bedrooms
- Walk-In Closet
- Tile Bathroom Countertop
- Dual Sinks
- Dual Vanity Sinks in Primary Bathroom
- Soaking Tub
- Bathtub with Shower
- Separate Shower
Laundry
- Laundry Room
- Laundry on upper level
- Washer and Gas Dryer Hookup
Home Security
Pool
- In Ground Pool
- Exercise
- Heated Spa
- In Ground Spa
- Gas Heated Pool
- Gunite Spa
- Fence Around Pool
Outdoor Features
- Covered patio or porch
- Exterior Lighting
- Rain Gutters
Location
- Suburban Location
Utilities
- SEER Rated 16+ Air Conditioning Units
- Whole House Fan
- Forced Air Heating and Cooling System
- Underground Utilities
- Tankless Water Heater
- Phone Available
- Cable TV Available
Listing and Financial Details
- Tax Lot 240
- Tax Tract Number 37030
Community Details
Overview
- 88 Units
- Keystone Pacific Property Managment Association, Phone Number (949) 833-2600
- Keystone Pacific HOA
- Built by The New Home Company
Amenities
- Community Barbecue Grill
- Picnic Area
- Clubhouse
Recreation
- Bocce Ball Court
- Community Playground
- Community Pool
- Community Spa
Security
- Gated Community
- Fire and Smoke Detector
- Fire Sprinkler System
Similar Homes in Corona, CA
Home Values in the Area
Average Home Value in this Area
Property History
| Date | Event | Price | Change | Sq Ft Price |
|---|---|---|---|---|
| 11/22/2020 11/22/20 | Sold | $460,695 | 0.0% | $282 / Sq Ft |
| 07/23/2020 07/23/20 | Pending | -- | -- | -- |
| 07/16/2020 07/16/20 | Price Changed | $460,695 | +0.7% | $282 / Sq Ft |
| 07/08/2020 07/08/20 | For Sale | $457,695 | -- | $280 / Sq Ft |
Tax History Compared to Growth
Tax History
| Year | Tax Paid | Tax Assessment Tax Assessment Total Assessment is a certain percentage of the fair market value that is determined by local assessors to be the total taxable value of land and additions on the property. | Land | Improvement |
|---|---|---|---|---|
| 2023 | $8,894 | $479,304 | $78,027 | $401,277 |
| 2022 | $8,621 | $469,907 | $76,498 | $393,409 |
| 2021 | $8,444 | $460,695 | $74,999 | $385,696 |
Agents Affiliated with this Home
-

Seller's Agent in 2020
Deborah Muro
TNHC Realty and Construction
(949) 396-1419
-
Anne Chu
A
Buyer's Agent in 2020
Anne Chu
Anne Chu, Broker
(626) 475-9358
1 in this area
23 Total Sales
Map
Source: California Regional Multiple Listing Service (CRMLS)
MLS Number: OC20133469
APN: 282-793-071
- 4233 Powell Way Unit 102
- 4164 Powell Way
- 2521 Verna Dr Unit 110
- 4237 Adishian Way Unit 103
- 2625 Verna Dr Unit 114
- 2454 Nova Way
- 2308 Nova Way
- 4079 Summer Way
- 4224 Castlepeak Dr
- 4033 Spring Haven Ln
- 4272 Castlepeak Dr
- 4021 Summer Way
- 4035 Summer Way
- 4007 Pomelo Dr
- 4111 Forest Highlands Cir
- 2601 Sprout Ln
- 2615 Sprout Ln
- 3942 Bluff View Cir
- 3942 Bluff View Cir
- 3942 Bluff View Cir
- 4240 Horvath St Unit 108
- 4240 Horvath St Unit 102
- 4240 Horvath St Unit 103
- 4240 Horvath St Unit 107
- 4240 Horvath St Unit 101
- 4234 Horvath St Unit 104
- 4234 Horvath St Unit 107
- 4234 Horvath St Unit 102
- 4246 Horvath St Unit 105
- 4239 Powell Way Unit 106
- 4233 Powell Way Unit 101
- 4233 Powell Way Unit 103
- 4245 Powell Way Unit 103
- 4241 Horvath St Unit 102
- 0 Horvath St Unit 101 OC19028454
- 0 Horvath St Unit 101
- 4235 Horvath St
- 4235 Horvath St Unit 106
- 4235 Horvath St Unit 105
- 4247 Horvath St Unit 107
