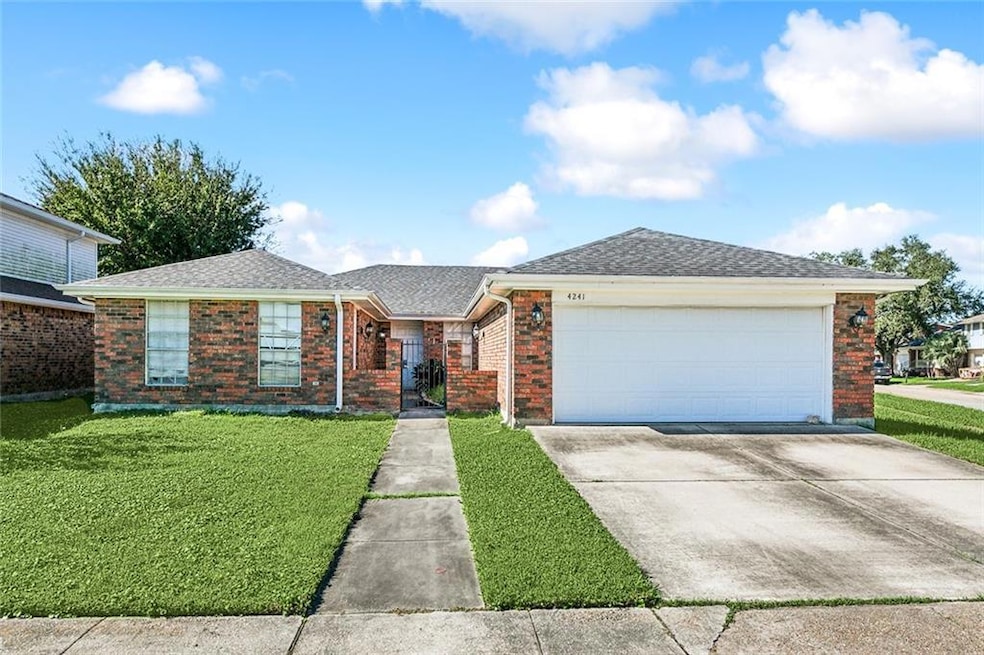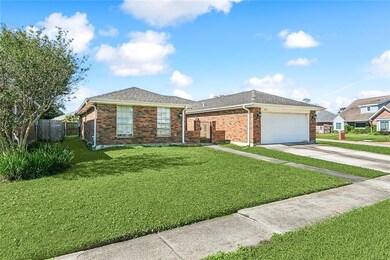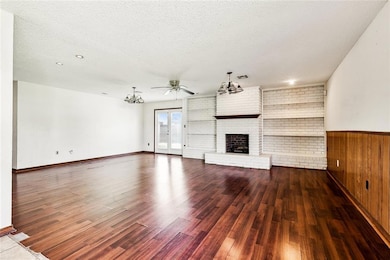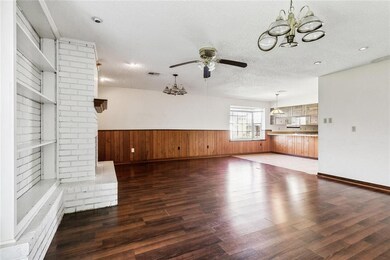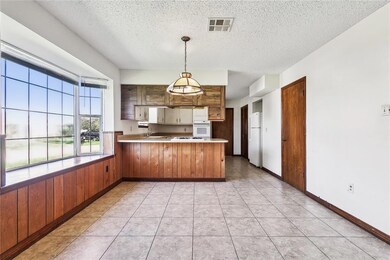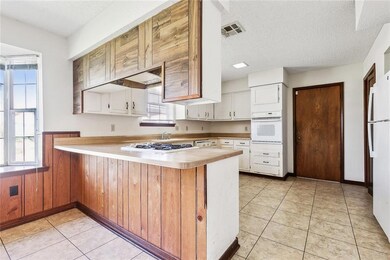
4241 Beaune Dr Kenner, LA 70065
Estimated payment $2,008/month
Highlights
- Traditional Architecture
- 2 Car Attached Garage
- Ceiling Fan
- Airline Park Academy For Advanced Studies Rated A
- Central Heating and Cooling System
- Property is in very good condition
About This Home
SELLER OFFERING A $10,000 CREDIT FOR UPDATING/INPROVEMENTS OR TOWARD BUYER'S CLOSING COSTS WITH AN ACCEPTABLE OFFER. Spacious Chateau Estates home on an oversized corner lot with 3 bedrooms, 2 baths. Courtyard entrance with front door entry and additional private entry to one of the bedrooms. 2 gar attached garage plus driveway parking. Formal dining room, breakfast area and kitchen; large living room with brick fireplace and built-in shelving. Large laundry room with additional pantry storage. New roof in 2022.
Home Details
Home Type
- Single Family
Est. Annual Taxes
- $2,836
Lot Details
- 6,599 Sq Ft Lot
- Lot Dimensions are 55x117x96x110
- Partially Fenced Property
- Wood Fence
- Property is in very good condition
Parking
- 2 Car Attached Garage
Home Design
- Traditional Architecture
- Brick Exterior Construction
- Slab Foundation
- Asphalt Roof
Interior Spaces
- 2,029 Sq Ft Home
- 1-Story Property
- Ceiling Fan
- Gas Fireplace
- Washer and Dryer Hookup
Bedrooms and Bathrooms
- 3 Bedrooms
- 2 Full Bathrooms
Additional Features
- Outside City Limits
- Central Heating and Cooling System
Community Details
- Chateau Estates North Subdivision
Listing and Financial Details
- Assessor Parcel Number 0920003755
Map
Home Values in the Area
Average Home Value in this Area
Tax History
| Year | Tax Paid | Tax Assessment Tax Assessment Total Assessment is a certain percentage of the fair market value that is determined by local assessors to be the total taxable value of land and additions on the property. | Land | Improvement |
|---|---|---|---|---|
| 2024 | $2,836 | $22,190 | $5,940 | $16,250 |
| 2023 | $2,183 | $22,000 | $5,280 | $16,720 |
| 2022 | $2,144 | $22,000 | $5,280 | $16,720 |
| 2021 | $1,977 | $22,000 | $5,280 | $16,720 |
| 2020 | $1,958 | $22,000 | $5,280 | $16,720 |
| 2019 | $1,998 | $22,000 | $5,280 | $16,720 |
| 2018 | $1,443 | $22,000 | $5,280 | $16,720 |
| 2017 | $1,821 | $22,000 | $5,280 | $16,720 |
| 2016 | $1,821 | $22,000 | $5,280 | $16,720 |
| 2015 | $1,084 | $22,000 | $5,280 | $16,720 |
| 2014 | $1,084 | $22,000 | $5,280 | $16,720 |
Property History
| Date | Event | Price | Change | Sq Ft Price |
|---|---|---|---|---|
| 11/20/2024 11/20/24 | Price Changed | $320,000 | -5.9% | $158 / Sq Ft |
| 07/10/2024 07/10/24 | For Sale | $340,000 | -- | $168 / Sq Ft |
Purchase History
| Date | Type | Sale Price | Title Company |
|---|---|---|---|
| Warranty Deed | $225,000 | Attorney |
Mortgage History
| Date | Status | Loan Amount | Loan Type |
|---|---|---|---|
| Open | $213,750 | New Conventional | |
| Previous Owner | $156,000 | Unknown |
Similar Homes in Kenner, LA
Source: Gulf South Real Estate Information Network
MLS Number: 2457293
APN: 0920003755
- 712 Vouray Dr Unit B
- 904 St Julien Dr
- 913 Vouray Dr Unit B
- 1001 Chateau Lafitte Dr W
- 4217 Arbor Ct Unit A
- 1012 Saint Julien Dr Unit 4
- 4128 Loire Dr Unit A
- 1014 Saint Julien Dr Unit A-1
- 4123 Loire Dr Unit B
- 604 Vintage Dr Unit C
- 92 Palmetto
- 92 Palmetto None
- 12 Royal Palm Blvd
- 800 Joe Yenni Blvd
- 18 Cycas
- 46 Palmetto
- 3805 E Louisiana State Dr
- 4320 Arizona Ave
- 400 Coconut Beach Rd Unit 204
- 1617 Newport Place Unit 23
