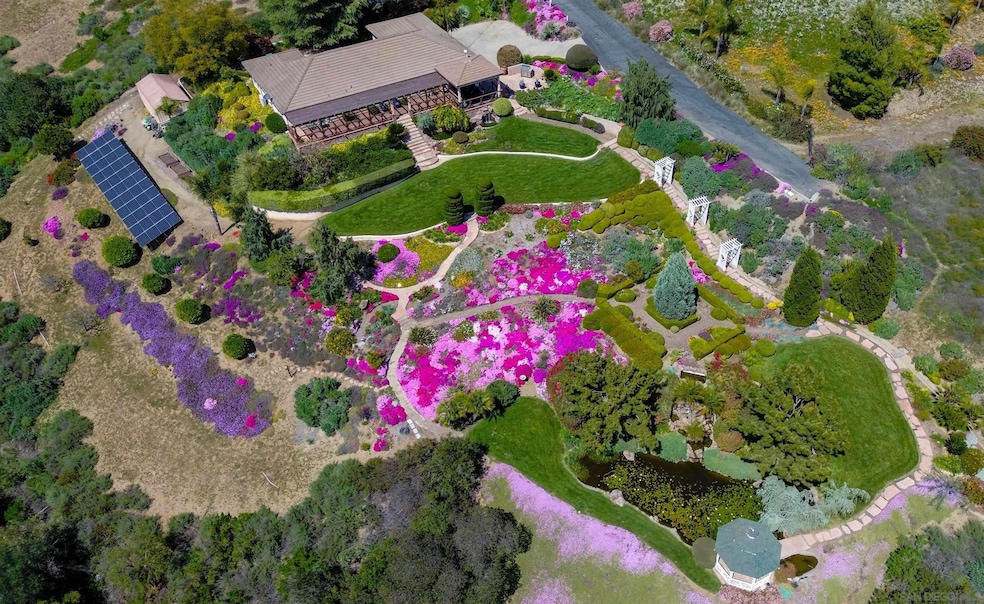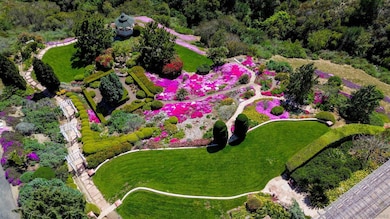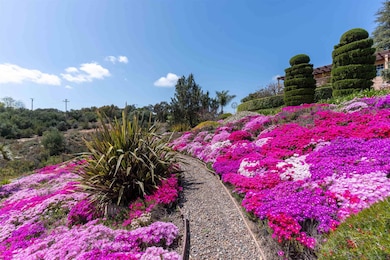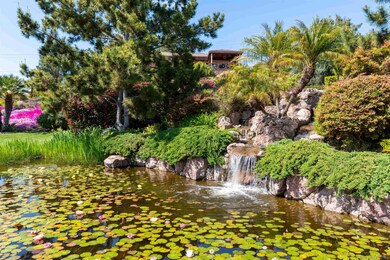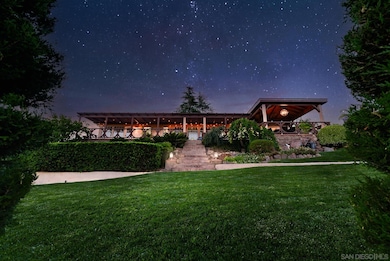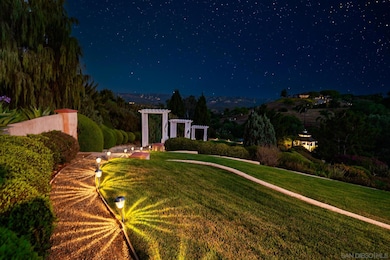4241 Via el Dorado Fallbrook, CA 92028
Estimated payment $6,621/month
Highlights
- Art Studio
- Panoramic View
- Recreation Room
- Solar Power System
- Deck
- Retreat
About This Home
Welcome to this exceptional 3-bedroom, 2-bathroom estate boasting 2,659 SqFt of luxurious living space and 2.57 acres of usable land. This open-concept home is filled with natural light and features soaring 12-foot cathedral ceilings in the great room, which is perfect for entertaining with two sitting areas and a dining area. The kitchen is a chef’s delight, equipped with a gas burner stove, stainless steel appliances, trash compactor, and a reverse osmosis drinking water system. Enjoy meals in the eat-in kitchen area or step out onto the exterior deck through the convenient kitchen door. The primary ensuite is a true retreat, featuring a dual sink vanity, spacious walk-in closet, walk-in shower, privacy toilet room, large linen closet, and a Nutone built-in ironing center with an automatic timer. A private entrance leads to the expansive 60-foot deck, perfect for morning coffee or evening relaxation. The 2-car garage has been thoughtfully converted into a 525 sq ft finished office with a private entrance. This versatile space includes 2 built-in cherry wood desks and cabinets, 5 phone lines, a coffee bar, and more, making it ideal for a home office, art studio, recreation room, exercise room, optional bedroom, or granny flat. The professionally designed gardens, developed by award-winning Landscape Locators Unlimited, create a private retreat. The 2.57-acre estate offers unobstructed 180-degree views to the south overlooking the Santa Margarita River preserve and to the north toward the historic Rock Mountain.
Home Details
Home Type
- Single Family
Year Built
- Built in 1991
Property Views
- Panoramic
- Mountain
- Valley
- Park or Greenbelt
Home Design
- Composition Roof
- Concrete Roof
- Stucco
Interior Spaces
- 2,659 Sq Ft Home
- 1-Story Property
- Central Vacuum
- Cathedral Ceiling
- Great Room
- Family Room
- Living Room
- Dining Area
- Home Office
- Recreation Room
- Bonus Room
- Game Room
- Art Studio
- Home Security System
- Laundry Room
Kitchen
- Breakfast Area or Nook
- Electric Oven
- Electric Cooktop
- Microwave
- Dishwasher
- Trash Compactor
- Disposal
Bedrooms and Bathrooms
- 3 Bedrooms
- Retreat
- Walk-In Closet
Parking
- 4 Parking Spaces
- Converted Garage
Outdoor Features
- Deck
- Open Patio
- Lanai
- Gazebo
Utilities
- Forced Air Heating and Cooling System
- Heating System Uses Natural Gas
- Water Purifier
Additional Features
- Solar Power System
- Sprinkler System
- Machine Shed
Community Details
- Fallbrook Subdivision
Map
Home Values in the Area
Average Home Value in this Area
Tax History
| Year | Tax Paid | Tax Assessment Tax Assessment Total Assessment is a certain percentage of the fair market value that is determined by local assessors to be the total taxable value of land and additions on the property. | Land | Improvement |
|---|---|---|---|---|
| 2025 | $5,368 | $514,139 | $148,350 | $365,789 |
| 2024 | $5,368 | $504,059 | $145,442 | $358,617 |
| 2023 | $5,228 | $494,177 | $142,591 | $351,586 |
| 2022 | $5,229 | $484,489 | $139,796 | $344,693 |
| 2021 | $5,053 | $474,990 | $137,055 | $337,935 |
| 2020 | $5,092 | $470,120 | $135,650 | $334,470 |
| 2019 | $4,990 | $460,903 | $132,991 | $327,912 |
| 2018 | $4,913 | $451,867 | $130,384 | $321,483 |
| 2017 | $4,816 | $443,008 | $127,828 | $315,180 |
| 2016 | $4,695 | $434,322 | $125,322 | $309,000 |
| 2015 | $4,621 | $427,799 | $123,440 | $304,359 |
| 2014 | $3,891 | $360,000 | $103,000 | $257,000 |
Property History
| Date | Event | Price | List to Sale | Price per Sq Ft |
|---|---|---|---|---|
| 05/01/2025 05/01/25 | For Sale | $1,175,000 | -- | $442 / Sq Ft |
Purchase History
| Date | Type | Sale Price | Title Company |
|---|---|---|---|
| Grant Deed | $355,000 | Diversified Title & Escrow S | |
| Interfamily Deed Transfer | -- | -- | |
| Deed | $42,500 | -- |
Mortgage History
| Date | Status | Loan Amount | Loan Type |
|---|---|---|---|
| Previous Owner | $250,000 | No Value Available |
Source: San Diego MLS
MLS Number: 250026024
APN: 102-104-28
- 40487 Rock Mountain Dr
- 2064 Santa Margarita Dr
- 40340 Sandia Creek Dr
- 38795 Harris Truck Trail
- 1707 Santa Margarita Dr
- 2670 Vista Del Rio
- 1609 Santa Margarita Dr
- 25570 Fuerte Rd
- 4 Calle Uva
- 6 Harris Trail
- 1615 Vista Del Lago
- 0 Knoll Park Ln Unit 250029848
- 2963 Vista Del Rio
- 510 Hilbert Dr
- 974 Via Hillview
- 812 Quail Hill Rd
- 25900 Carancho Rd
- 1524 Zutano Ln
- 00 El Coyote Run Unit Pm02721
- 38083 De Luz Rd
- 1361 De Luz Rd
- 2029 Willow Glen Rd
- 1129 Via Estrellada
- 1315 E Mission Rd
- 1840 Gum Tree Ln Unit C
- 636 Minnesota St
- 535 Minnesota Ave
- 729 E Elder St Unit A
- 703 W College St
- 529 Alturas Rd
- 744 W Fallbrook St
- 923 Alturas Rd
- 1133 Old Stage Rd
- 1101 Alturas Rd
- 338 Ammunition Rd
- 145 W Clemmens Ln
- 426 Ammunition Rd
- 303 W Clemmens Ln
- 519 Ammunition Rd
- 465 W Clemmens Ln
