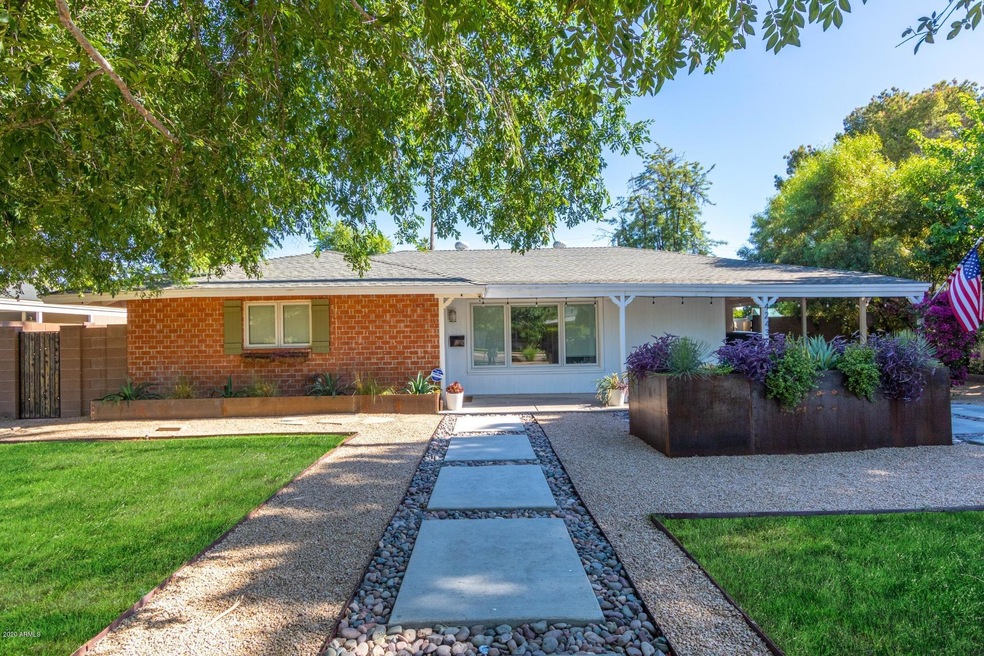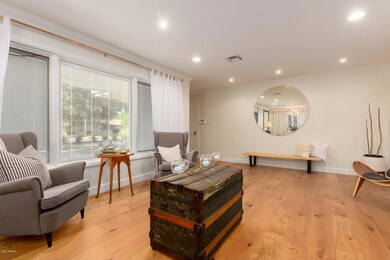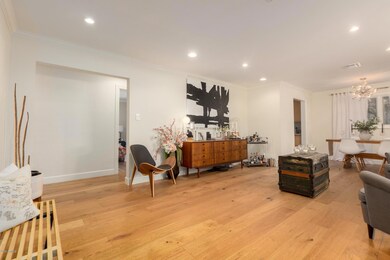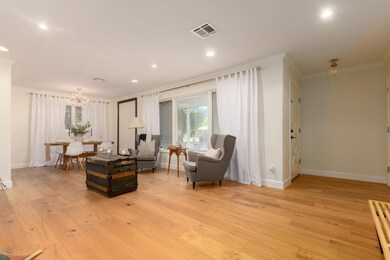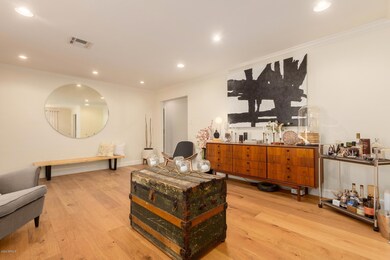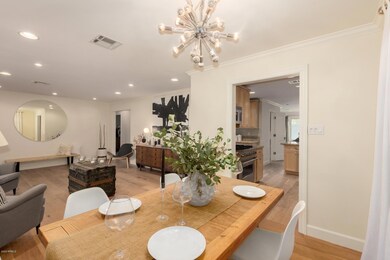
4243 E Pinchot Ave Phoenix, AZ 85018
Camelback East Village NeighborhoodHighlights
- Private Pool
- Wood Flooring
- No HOA
- Tavan Elementary School Rated A
- Granite Countertops
- Covered patio or porch
About This Home
As of June 2020Beautifully remodeled on one of Arcadia Lite's most charming and friendly loops. Wide plank true wood white oak slab floors, custom cabinetry, marble bathrooms, one of a kind closet build outs, dual pane windows with shades built in, this home has it all! Custom Edison bulb fan lighting, exposed brick white fireplace, double living room. Large carport with RV gate from alley could be great space for a pool bar/ extra storage or even guest house. Resort style yard with large pool, upper deck, TV mount and even peachy faced parrots that are prevalent visitors to the immediate area. Halloween is second to none in this loop and one frequently finds a red cup potluck or outdoor movie with the neighbors in this area. Newer roof and lovingly updated, move in ready!
Last Agent to Sell the Property
Walt Danley Local Luxury Christie's International Real Estate Brokerage Phone: 520-403-5270 License #BR578628000 Listed on: 05/27/2020

Home Details
Home Type
- Single Family
Est. Annual Taxes
- $1,906
Year Built
- Built in 1953
Lot Details
- 9,932 Sq Ft Lot
- Block Wall Fence
- Front and Back Yard Sprinklers
- Grass Covered Lot
Parking
- 2 Car Detached Garage
- 2 Open Parking Spaces
- 1 Carport Space
Home Design
- Brick Exterior Construction
- Composition Roof
Interior Spaces
- 1,933 Sq Ft Home
- 1-Story Property
- Ceiling Fan
- Double Pane Windows
- Mechanical Sun Shade
- Solar Screens
- Family Room with Fireplace
Kitchen
- Breakfast Bar
- Built-In Microwave
- Granite Countertops
Flooring
- Wood
- Carpet
- Tile
Bedrooms and Bathrooms
- 3 Bedrooms
- 2 Bathrooms
Pool
- Private Pool
- Diving Board
Outdoor Features
- Covered patio or porch
- Playground
Schools
- Tavan Elementary School
- Ingleside Middle School
- Arcadia High School
Utilities
- Central Air
- Heating System Uses Natural Gas
- High Speed Internet
- Cable TV Available
Additional Features
- No Interior Steps
- Property is near a bus stop
Community Details
- No Home Owners Association
- Association fees include no fees
- Built by custom
- Rancho Ventura Subdivision, Remodeled Floorplan
Listing and Financial Details
- Tax Lot 447
- Assessor Parcel Number 127-13-050
Ownership History
Purchase Details
Home Financials for this Owner
Home Financials are based on the most recent Mortgage that was taken out on this home.Purchase Details
Home Financials for this Owner
Home Financials are based on the most recent Mortgage that was taken out on this home.Purchase Details
Home Financials for this Owner
Home Financials are based on the most recent Mortgage that was taken out on this home.Purchase Details
Home Financials for this Owner
Home Financials are based on the most recent Mortgage that was taken out on this home.Purchase Details
Purchase Details
Purchase Details
Purchase Details
Home Financials for this Owner
Home Financials are based on the most recent Mortgage that was taken out on this home.Purchase Details
Home Financials for this Owner
Home Financials are based on the most recent Mortgage that was taken out on this home.Similar Homes in Phoenix, AZ
Home Values in the Area
Average Home Value in this Area
Purchase History
| Date | Type | Sale Price | Title Company |
|---|---|---|---|
| Warranty Deed | $620,000 | Great American Title Agency | |
| Warranty Deed | $388,000 | Grand Canyon Title Agency In | |
| Warranty Deed | $345,000 | Dhi Title | |
| Warranty Deed | $320,000 | Empire West Title Agency Llc | |
| Interfamily Deed Transfer | -- | None Available | |
| Interfamily Deed Transfer | -- | Transnation Title Insurance | |
| Warranty Deed | $194,500 | Transnation Title Ins Co | |
| Warranty Deed | $159,000 | First American Title | |
| Warranty Deed | $128,900 | Fidelity Title |
Mortgage History
| Date | Status | Loan Amount | Loan Type |
|---|---|---|---|
| Open | $496,000 | New Conventional | |
| Previous Owner | $349,200 | New Conventional | |
| Previous Owner | $276,000 | New Conventional | |
| Previous Owner | $256,000 | New Conventional | |
| Previous Owner | $208,282 | Unknown | |
| Previous Owner | $20,000 | Credit Line Revolving | |
| Previous Owner | $185,000 | Unknown | |
| Previous Owner | $21,600 | Credit Line Revolving | |
| Previous Owner | $151,050 | New Conventional | |
| Previous Owner | $51,500 | New Conventional |
Property History
| Date | Event | Price | Change | Sq Ft Price |
|---|---|---|---|---|
| 06/30/2020 06/30/20 | Sold | $620,000 | -0.8% | $321 / Sq Ft |
| 05/29/2020 05/29/20 | Price Changed | $625,000 | -3.1% | $323 / Sq Ft |
| 05/27/2020 05/27/20 | For Sale | $645,000 | +66.2% | $334 / Sq Ft |
| 12/10/2014 12/10/14 | Sold | $388,000 | -2.7% | $205 / Sq Ft |
| 10/23/2014 10/23/14 | Price Changed | $398,580 | -6.6% | $210 / Sq Ft |
| 09/24/2014 09/24/14 | For Sale | $426,825 | +23.7% | $225 / Sq Ft |
| 05/02/2013 05/02/13 | Sold | $345,000 | -1.4% | $178 / Sq Ft |
| 03/18/2013 03/18/13 | Pending | -- | -- | -- |
| 03/15/2013 03/15/13 | For Sale | $350,000 | -- | $181 / Sq Ft |
Tax History Compared to Growth
Tax History
| Year | Tax Paid | Tax Assessment Tax Assessment Total Assessment is a certain percentage of the fair market value that is determined by local assessors to be the total taxable value of land and additions on the property. | Land | Improvement |
|---|---|---|---|---|
| 2025 | $2,160 | $31,005 | -- | -- |
| 2024 | $2,073 | $29,529 | -- | -- |
| 2023 | $2,073 | $59,160 | $11,830 | $47,330 |
| 2022 | $1,997 | $46,500 | $9,300 | $37,200 |
| 2021 | $2,070 | $42,860 | $8,570 | $34,290 |
| 2020 | $2,037 | $41,060 | $8,210 | $32,850 |
| 2019 | $1,968 | $37,130 | $7,420 | $29,710 |
| 2018 | $1,906 | $35,280 | $7,050 | $28,230 |
| 2017 | $1,808 | $34,670 | $6,930 | $27,740 |
| 2016 | $1,759 | $33,260 | $6,650 | $26,610 |
| 2015 | $1,617 | $32,070 | $6,410 | $25,660 |
Agents Affiliated with this Home
-

Seller's Agent in 2020
Katrina Barrett
Walt Danley Local Luxury Christie's International Real Estate
(520) 403-5270
153 in this area
448 Total Sales
-

Buyer's Agent in 2020
Charles DeLong
HomeSmart
(480) 415-7818
8 in this area
135 Total Sales
-

Seller's Agent in 2014
Brian North
Compass
(480) 250-6687
49 in this area
136 Total Sales
-
C
Seller Co-Listing Agent in 2014
Cheri Reeves
Engel & Voelkers Scottsdale
-

Buyer's Agent in 2014
Debra Savittieri
My Home Group
(602) 570-9007
1 in this area
9 Total Sales
-
K
Seller's Agent in 2013
Kathy Trudeau
Realty Executives
Map
Source: Arizona Regional Multiple Listing Service (ARMLS)
MLS Number: 6083123
APN: 127-13-050
- 4243 E Avalon Dr
- 4219 E Catalina Dr
- 4202 E Catalina Dr
- 4305 E Flower St
- 4217 E Edgemont Ave
- 2989 N 44th St Unit 3013
- 2989 N 44th St Unit 2007
- 2989 N 44th St Unit 3044
- 2989 N 44th St Unit 3016
- 2989 N 44th St Unit 2001
- 4213 E Edgemont Ave
- 4306 E Flower St
- 4015 E Catalina Dr
- 4107 E Edgemont Ave
- 4246 E Mulberry Dr
- 4328 E Mulberry Dr Unit 7
- 4115 E Windsor Ave
- 3034 N 40th St Unit 4
- 3416 N 44th St Unit 70
- 3416 N 44th St Unit 43
