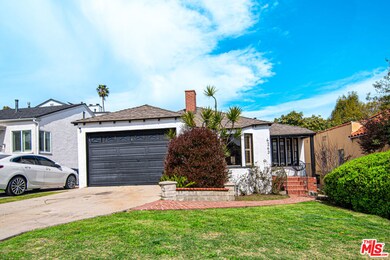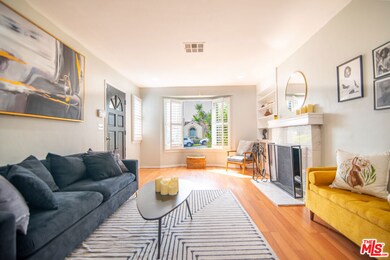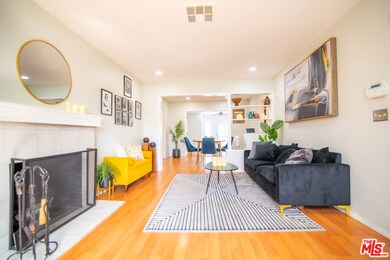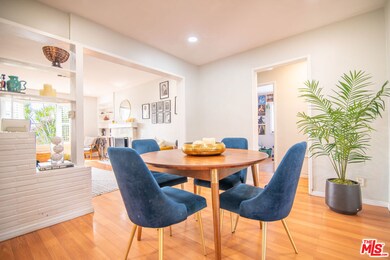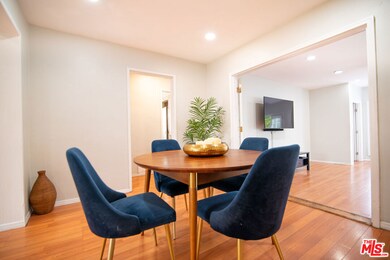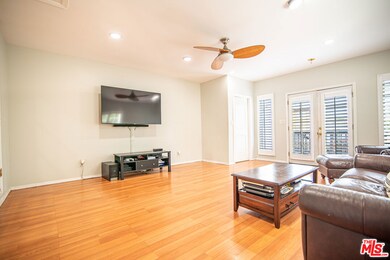
4243 W 58th Place Los Angeles, CA 90043
Hyde Park NeighborhoodHighlights
- Open Floorplan
- Wood Flooring
- Lawn
- Deck
- Spanish Architecture
- No HOA
About This Home
As of September 2024Welcome Home to this beautiful classic home which is nestled in historic Windsor Hills/View Park Community. It features 3 bedrooms, 2 bathrooms, living room with a fireplace and recessed lights and hardwood floors throughout, a formal dining area which leads into a very spacious oversized den, which is splendid for holiday gatherings and creating those special memories, the den has custom white plantation shutters on the windows and white French doors which flows to the outdoors onto a deck and overlook a lower level enclosed backyard with night lights and a firepit -- which is great for outdoor bbqs. There is a side entrance to the backyard which is easy access to the third private bedroom. The third bedroom has a separate entrance, with its own private bathroom, walk-in closet and combination lock which could be used as a rental and is a plus for extra income. Each bedroom is massive in size with ceiling fans and lights. The washer and dryer and appliances in the kitchen will remain. This property is conveniently located near SOFI stadium, Clippers Intuit stadium, Hollywood Park Casino, LAX, Forum, Beach and so much more. Don't miss this opportunity to own in the prestigious Historic Windsor Hills/View Park community. At the Seller's request, we did not install a For Sale sign in the yard. There is construction on 58th Place so if you park on Slauson at Edgemar (near 7-11) walk up Edgemar (south) a few feet and turn left on 58th, and walk up about 4 houses to 4243 West 58th Place.
Last Agent to Sell the Property
Exclusive Realty Inc License #01742984 Listed on: 03/12/2024

Home Details
Home Type
- Single Family
Est. Annual Taxes
- $3,987
Year Built
- Built in 1942
Lot Details
- 5,002 Sq Ft Lot
- Lot Dimensions are 40x125
- South Facing Home
- Wood Fence
- Lawn
- Back and Front Yard
- Historic Home
- Property is zoned LAR1
Parking
- 2 Parking Spaces
Home Design
- Spanish Architecture
- Additions or Alterations
- Asphalt Roof
- Wood Siding
- Stucco
Interior Spaces
- 1,616 Sq Ft Home
- 1-Story Property
- Open Floorplan
- Crown Molding
- Wainscoting
- Ceiling Fan
- Recessed Lighting
- Shutters
- French Doors
- Family Room
- Living Room with Fireplace
- Dining Area
- Den
- Basement
Kitchen
- Breakfast Area or Nook
- Oven or Range
- <<microwave>>
- Portable Dishwasher
- Laminate Countertops
Flooring
- Wood
- Linoleum
Bedrooms and Bathrooms
- 3 Bedrooms
- Walk-In Closet
- Remodeled Bathroom
- 2 Full Bathrooms
Laundry
- Laundry Room
- Dryer
- Washer
Outdoor Features
- Deck
Utilities
- Central Heating and Cooling System
- Property is located within a water district
- Gas Water Heater
Community Details
- No Home Owners Association
Listing and Financial Details
- Assessor Parcel Number 4019-003-015
Ownership History
Purchase Details
Home Financials for this Owner
Home Financials are based on the most recent Mortgage that was taken out on this home.Purchase Details
Purchase Details
Home Financials for this Owner
Home Financials are based on the most recent Mortgage that was taken out on this home.Purchase Details
Home Financials for this Owner
Home Financials are based on the most recent Mortgage that was taken out on this home.Similar Homes in the area
Home Values in the Area
Average Home Value in this Area
Purchase History
| Date | Type | Sale Price | Title Company |
|---|---|---|---|
| Grant Deed | $915,000 | Ticor Title | |
| Interfamily Deed Transfer | -- | None Available | |
| Interfamily Deed Transfer | -- | Orange Coast Title | |
| Interfamily Deed Transfer | -- | Investors Title Company |
Mortgage History
| Date | Status | Loan Amount | Loan Type |
|---|---|---|---|
| Open | $990,000 | Credit Line Revolving | |
| Previous Owner | $35,000 | New Conventional | |
| Previous Owner | $422,262 | FHA | |
| Previous Owner | $163,000 | Unknown | |
| Previous Owner | $150,000 | Credit Line Revolving | |
| Previous Owner | $57,500 | Stand Alone Second | |
| Previous Owner | $410,000 | Unknown | |
| Previous Owner | $75,000 | Stand Alone Second | |
| Previous Owner | $305,000 | Unknown | |
| Previous Owner | $245,500 | Purchase Money Mortgage | |
| Previous Owner | $50,000 | Stand Alone Second | |
| Previous Owner | $185,250 | Unknown | |
| Previous Owner | $33,000 | Unknown | |
| Previous Owner | $17,350 | Unknown | |
| Previous Owner | $136,000 | No Value Available |
Property History
| Date | Event | Price | Change | Sq Ft Price |
|---|---|---|---|---|
| 06/21/2025 06/21/25 | For Sale | $1,299,000 | +42.0% | $804 / Sq Ft |
| 09/16/2024 09/16/24 | Sold | $915,000 | -16.8% | $566 / Sq Ft |
| 06/24/2024 06/24/24 | Pending | -- | -- | -- |
| 06/18/2024 06/18/24 | For Sale | $1,100,000 | 0.0% | $681 / Sq Ft |
| 06/07/2024 06/07/24 | Pending | -- | -- | -- |
| 04/15/2024 04/15/24 | Price Changed | $1,100,000 | -8.3% | $681 / Sq Ft |
| 04/09/2024 04/09/24 | Price Changed | $1,200,000 | +20.0% | $743 / Sq Ft |
| 04/09/2024 04/09/24 | Price Changed | $999,999 | -16.7% | $619 / Sq Ft |
| 03/12/2024 03/12/24 | For Sale | $1,200,000 | 0.0% | $743 / Sq Ft |
| 03/11/2024 03/11/24 | Price Changed | $1,200,000 | -- | $743 / Sq Ft |
Tax History Compared to Growth
Tax History
| Year | Tax Paid | Tax Assessment Tax Assessment Total Assessment is a certain percentage of the fair market value that is determined by local assessors to be the total taxable value of land and additions on the property. | Land | Improvement |
|---|---|---|---|---|
| 2024 | $3,987 | $294,653 | $120,831 | $173,822 |
| 2023 | $3,916 | $288,876 | $118,462 | $170,414 |
| 2022 | $3,747 | $283,213 | $116,140 | $167,073 |
| 2021 | $3,690 | $277,661 | $113,863 | $163,798 |
| 2020 | $3,723 | $274,815 | $112,696 | $162,119 |
| 2019 | $3,585 | $269,428 | $110,487 | $158,941 |
| 2018 | $3,527 | $264,146 | $108,321 | $155,825 |
| 2017 | $3,453 | $258,968 | $106,198 | $152,770 |
| 2016 | $3,361 | $253,891 | $104,116 | $149,775 |
| 2015 | $3,311 | $250,079 | $102,553 | $147,526 |
| 2014 | $3,326 | $245,182 | $100,545 | $144,637 |
Agents Affiliated with this Home
-
Justin Berry
J
Seller's Agent in 2025
Justin Berry
R&R Properties
(310) 697-2918
3 Total Sales
-
Kenneth Berry
K
Seller Co-Listing Agent in 2025
Kenneth Berry
R&R Properties
(310) 678-2108
3 in this area
13 Total Sales
-
Gwen Thomas

Seller's Agent in 2024
Gwen Thomas
Exclusive Realty Inc
(310) 553-8111
1 in this area
13 Total Sales
-
King Chee

Seller Co-Listing Agent in 2024
King Chee
Exclusive Realty Inc
(310) 721-7432
1 in this area
3 Total Sales
Map
Source: The MLS
MLS Number: 24-361873
APN: 4019-003-015
- 4263 W 59th St
- 4313 W 59th St
- 4325 W 58th Place
- 4221 W 59th Place
- 4401 W 58th Place
- 4408 W 59th St
- 5546 Marburn Ave
- 4405 Springdale Dr
- 4134 W 60th St
- 5722 Valley Ridge Ave
- 5407 Marburn Ave
- 4245 W 62nd St
- 4506 Valdina Place
- 5340 S Verdun Ave
- 5740 Alviso Ave
- 5329 Marburn Ave
- 5549 Onacrest Dr
- 4479 W 61st St
- 6014 Alviso Ave
- 4037 W 63rd St

