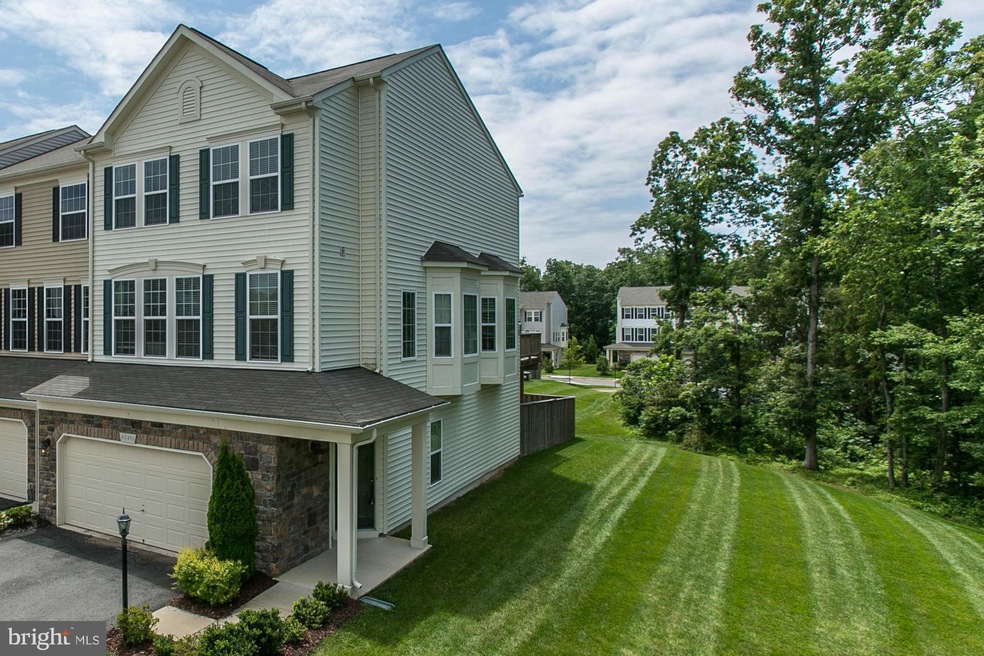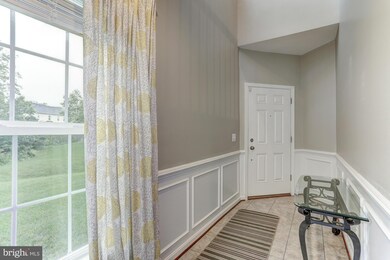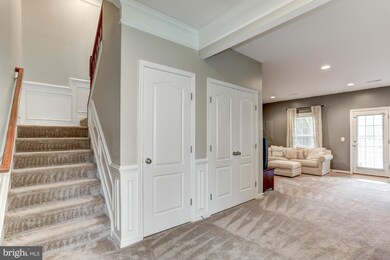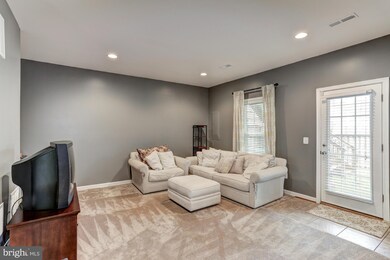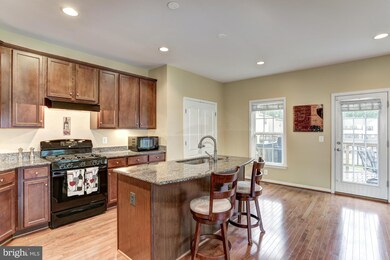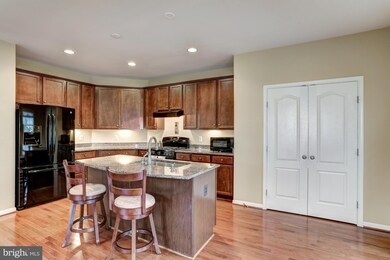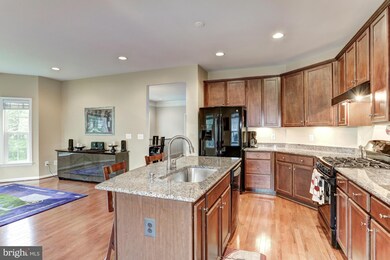
42451 Angela Faye Square Ashburn, VA 20148
Highlights
- Eat-In Gourmet Kitchen
- Open Floorplan
- Contemporary Architecture
- Creighton's Corner Elementary School Rated A
- Deck
- 2-minute walk to Belmont Trace Park
About This Home
As of May 2022Remarkable END townhome that backs to TREES and sits beside a huge, and private grassy area. Main level has gourmet kitchen and morning room with a French door out to sizeable deck - with steps down to fenced yard. Master suite has 2 WALK-IN CLOSETS. Laundry on bedroom level. HOA includes tv and internet. Brambleton is an amenity rich community, close to shops, restaurants and commuter routes.
Townhouse Details
Home Type
- Townhome
Est. Annual Taxes
- $4,807
Year Built
- Built in 2010
Lot Details
- 3,485 Sq Ft Lot
- Backs To Open Common Area
- 1 Common Wall
- Northeast Facing Home
- Back Yard Fenced
- Backs to Trees or Woods
- Property is in very good condition
HOA Fees
- $164 Monthly HOA Fees
Parking
- 2 Car Attached Garage
- Garage Door Opener
Home Design
- Contemporary Architecture
- Slab Foundation
- Asphalt Roof
- Aluminum Siding
- Stone Siding
Interior Spaces
- 2,708 Sq Ft Home
- Property has 3 Levels
- Open Floorplan
- Crown Molding
- Recessed Lighting
- 1 Fireplace
- Window Screens
- French Doors
- Sliding Doors
- Family Room
- Living Room
- Dining Room
- Wood Flooring
Kitchen
- Eat-In Gourmet Kitchen
- Breakfast Room
- Gas Oven or Range
- Dishwasher
- Upgraded Countertops
- Disposal
Bedrooms and Bathrooms
- 3 Bedrooms
- En-Suite Primary Bedroom
- En-Suite Bathroom
- 2.5 Bathrooms
Laundry
- Laundry Room
- Dryer
- Washer
Outdoor Features
- Deck
Schools
- Creightons Corner Elementary School
- Stone Hill Middle School
- Rock Ridge High School
Utilities
- Forced Air Heating and Cooling System
- Natural Gas Water Heater
Listing and Financial Details
- Assessor Parcel Number 160354659000
Community Details
Overview
- Association fees include cable TV, high speed internet, trash
- Built by VAN METRE
- Belmont Trace Subdivision, Astoria Floorplan
Amenities
- Common Area
Recreation
- Tennis Courts
- Baseball Field
- Soccer Field
- Community Basketball Court
- Volleyball Courts
- Community Playground
- Community Pool
- Bike Trail
Ownership History
Purchase Details
Home Financials for this Owner
Home Financials are based on the most recent Mortgage that was taken out on this home.Purchase Details
Home Financials for this Owner
Home Financials are based on the most recent Mortgage that was taken out on this home.Purchase Details
Home Financials for this Owner
Home Financials are based on the most recent Mortgage that was taken out on this home.Similar Homes in Ashburn, VA
Home Values in the Area
Average Home Value in this Area
Purchase History
| Date | Type | Sale Price | Title Company |
|---|---|---|---|
| Warranty Deed | $465,000 | None Available | |
| Warranty Deed | $430,000 | -- | |
| Special Warranty Deed | $403,437 | -- |
Mortgage History
| Date | Status | Loan Amount | Loan Type |
|---|---|---|---|
| Open | $140,000 | Credit Line Revolving | |
| Open | $394,190 | Stand Alone Refi Refinance Of Original Loan | |
| Previous Owner | $344,000 | New Conventional | |
| Previous Owner | $319,000 | New Conventional | |
| Previous Owner | $322,700 | New Conventional |
Property History
| Date | Event | Price | Change | Sq Ft Price |
|---|---|---|---|---|
| 05/20/2022 05/20/22 | Sold | $746,300 | +8.9% | $279 / Sq Ft |
| 04/18/2022 04/18/22 | Pending | -- | -- | -- |
| 04/15/2022 04/15/22 | For Sale | $685,000 | +47.3% | $256 / Sq Ft |
| 09/30/2015 09/30/15 | Sold | $465,000 | +1.5% | $172 / Sq Ft |
| 08/19/2015 08/19/15 | Pending | -- | -- | -- |
| 08/06/2015 08/06/15 | Price Changed | $458,000 | -1.3% | $169 / Sq Ft |
| 07/17/2015 07/17/15 | For Sale | $464,000 | +7.9% | $171 / Sq Ft |
| 07/24/2012 07/24/12 | Sold | $430,000 | -3.3% | $159 / Sq Ft |
| 06/21/2012 06/21/12 | Pending | -- | -- | -- |
| 06/14/2012 06/14/12 | For Sale | $444,900 | -- | $164 / Sq Ft |
Tax History Compared to Growth
Tax History
| Year | Tax Paid | Tax Assessment Tax Assessment Total Assessment is a certain percentage of the fair market value that is determined by local assessors to be the total taxable value of land and additions on the property. | Land | Improvement |
|---|---|---|---|---|
| 2024 | $6,122 | $707,710 | $243,500 | $464,210 |
| 2023 | $5,553 | $634,620 | $203,500 | $431,120 |
| 2022 | $5,358 | $601,990 | $193,500 | $408,490 |
| 2021 | $5,241 | $534,760 | $163,500 | $371,260 |
| 2020 | $5,064 | $489,310 | $148,500 | $340,810 |
| 2019 | $4,987 | $477,240 | $148,500 | $328,740 |
| 2018 | $4,976 | $458,600 | $128,500 | $330,100 |
| 2017 | $5,110 | $454,220 | $128,500 | $325,720 |
| 2016 | $4,952 | $432,510 | $0 | $0 |
| 2015 | $4,924 | $305,290 | $0 | $305,290 |
| 2014 | $4,807 | $287,680 | $0 | $287,680 |
Agents Affiliated with this Home
-
Nancy Pav

Seller's Agent in 2022
Nancy Pav
Century 21 Redwood Realty
(571) 214-7482
2 in this area
80 Total Sales
-
Geoffrey Giles

Buyer's Agent in 2022
Geoffrey Giles
eXp Realty LLC
(703) 517-6521
2 in this area
84 Total Sales
-
Lisa Bradford

Seller's Agent in 2015
Lisa Bradford
Compass
(703) 853-9157
5 in this area
115 Total Sales
-
Gregory Wells

Seller's Agent in 2012
Gregory Wells
Keller Williams Realty
(703) 732-7715
4 in this area
142 Total Sales
Map
Source: Bright MLS
MLS Number: 1000634811
APN: 160-35-4659
- 23294 Evening Primrose Square
- 23398 Evening Primrose Square
- 23325 April Mist Place
- 42322 Rising Moon Place
- 42473 Tourmaline Ln
- 42587 Good Hope Ln
- 42394 Grahams Stable Square
- 42241 Violet Mist Terrace
- 23219 Christopher Thomas Ln
- 23210 Tradewind Dr
- 42289 Porter Ridge Terrace
- 42883 Chatelain Cir
- 22995 Lois Ln
- 42482 Benfold Square
- 23032 Lavallette Square
- 23121 Stockham Way
- 22978 Worden Terrace
- 42578 Dreamweaver Dr
- 23020 Lavallette Square
- 22971 Worden Terrace
