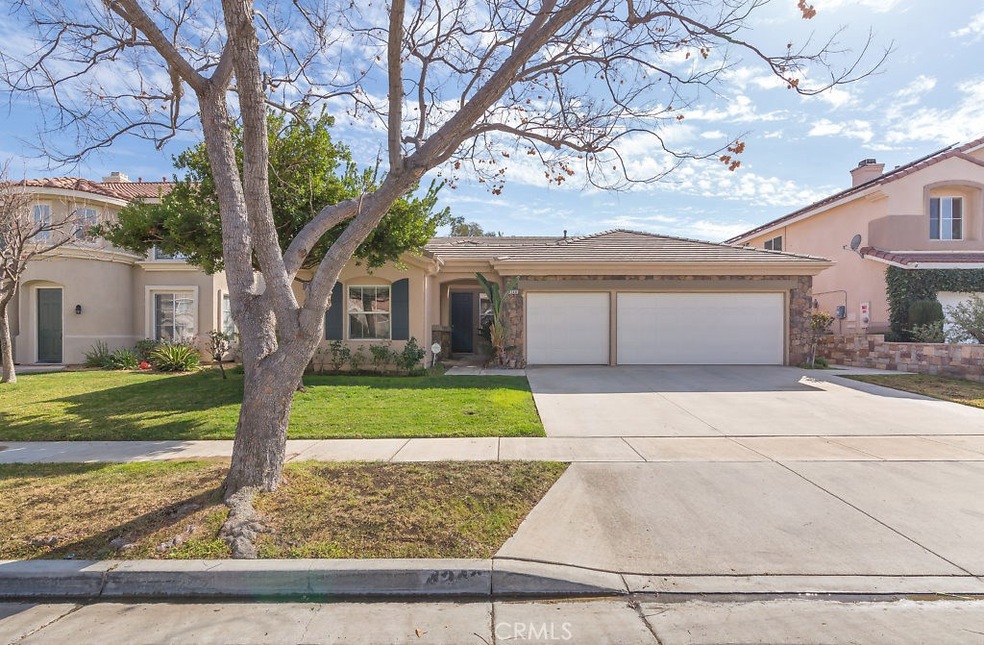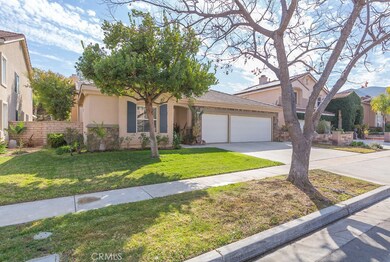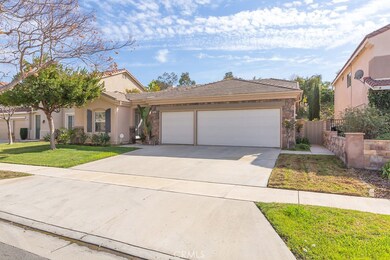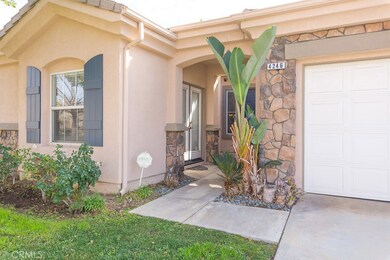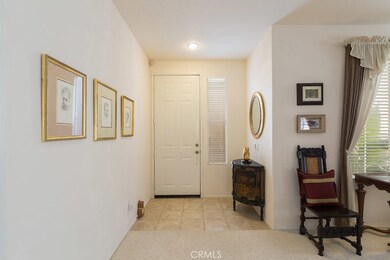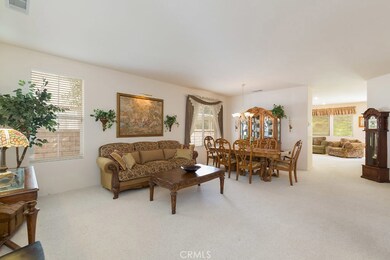
4246 Havenridge Dr Corona, CA 92883
Eagle Glen NeighborhoodHighlights
- Primary Bedroom Suite
- Contemporary Architecture
- High Ceiling
- El Cerrito Middle School Rated A-
- Main Floor Bedroom
- 5-minute walk to Spyglass Park
About This Home
As of December 2024TURNKEY! Beautiful, rare single story home on a spacious tree lined street, in Eagle Glen. From the moment you pull up you will love this beautiful home. As you walk up, notice the gorgeous, landscaped front yard and stone facade. A private casita in the front of the house features a full bath and central AC. Perfect for guests, parents or as an office. You'll enjoy the sunny and bright living room and full dining room. The remodeled kitchen features tile flooring and beautiful cabinets, granite countertops, custom recessed lighting, and brand new stainless steel appliances. The master bedroom is oversized and features a walk-in closet and spacious bathroom with a large soaking tub. This well-appointed home also features blinds throughout, a beautiful fireplace, and lovely breakfast area overlooking a beautifully landscaped yard, featuring a California room stretching the length of the home. The gorgeous, manicured back yard is very private. This home is located in an incredible school district, is easily accessible off the new Foothill extension, close to the 91and 15 freeways, minutes from Orange County. Located next to the Cleveland National Forest with an abundance of hiking trails, this beauty is located minutes from sports parks, dog parks, restaurants, shopping and running trails. Minutes from Eagle Glen Golf Course. LOW HOA! LOW TAXES! Virtual Tour: https://www.youtube.com/watch?v=xzjSbVwcVlA&list=PLldYVAUYBmXVXNrrpqiluF3kIfEFi63rU&index=1
Last Agent to Sell the Property
Keller Williams Realty License #01150595 Listed on: 02/10/2020

Home Details
Home Type
- Single Family
Est. Annual Taxes
- $7,452
Year Built
- Built in 2000
Lot Details
- 9,583 Sq Ft Lot
- Fenced
- Fence is in average condition
- Paved or Partially Paved Lot
- Lawn
- Back and Front Yard
HOA Fees
- $72 Monthly HOA Fees
Parking
- 3 Car Attached Garage
- Parking Available
- Front Facing Garage
- Two Garage Doors
- Garage Door Opener
Home Design
- Contemporary Architecture
- Tile Roof
Interior Spaces
- 2,427 Sq Ft Home
- 1-Story Property
- Built-In Features
- High Ceiling
- Ceiling Fan
- Recessed Lighting
- Family Room with Fireplace
- Family Room Off Kitchen
- Living Room
- Den
- Neighborhood Views
Kitchen
- Open to Family Room
- Gas Oven
- Gas Range
- Dishwasher
- Granite Countertops
Flooring
- Carpet
- Tile
Bedrooms and Bathrooms
- 5 Main Level Bedrooms
- Primary Bedroom Suite
- Walk-In Closet
- 3 Full Bathrooms
- Tile Bathroom Countertop
- Dual Vanity Sinks in Primary Bathroom
- Soaking Tub
- Bathtub with Shower
- Closet In Bathroom
Laundry
- Laundry Room
- Electric Dryer Hookup
Home Security
- Alarm System
- Fire and Smoke Detector
Schools
- Woodrow Wilson Elementary School
- Santiago High School
Utilities
- Central Heating and Cooling System
- Gas Water Heater
Community Details
- Eagle Glen Master Homeowners Association, Phone Number (951) 698-8511
- Walters Management HOA
Listing and Financial Details
- Tax Lot 115
- Tax Tract Number 28824
- Assessor Parcel Number 282413014
Ownership History
Purchase Details
Home Financials for this Owner
Home Financials are based on the most recent Mortgage that was taken out on this home.Purchase Details
Home Financials for this Owner
Home Financials are based on the most recent Mortgage that was taken out on this home.Purchase Details
Home Financials for this Owner
Home Financials are based on the most recent Mortgage that was taken out on this home.Purchase Details
Home Financials for this Owner
Home Financials are based on the most recent Mortgage that was taken out on this home.Purchase Details
Home Financials for this Owner
Home Financials are based on the most recent Mortgage that was taken out on this home.Purchase Details
Home Financials for this Owner
Home Financials are based on the most recent Mortgage that was taken out on this home.Similar Homes in Corona, CA
Home Values in the Area
Average Home Value in this Area
Purchase History
| Date | Type | Sale Price | Title Company |
|---|---|---|---|
| Grant Deed | $881,500 | Fidelity National Title | |
| Grant Deed | $630,000 | First American Title Company | |
| Grant Deed | $470,000 | Fidelity Natl Title Ins Co | |
| Interfamily Deed Transfer | -- | First American Title Co | |
| Grant Deed | $352,000 | First American Title Co | |
| Grant Deed | $285,500 | North American Title Co |
Mortgage History
| Date | Status | Loan Amount | Loan Type |
|---|---|---|---|
| Previous Owner | $472,500 | New Conventional | |
| Previous Owner | $235,000 | Purchase Money Mortgage | |
| Previous Owner | $316,800 | No Value Available | |
| Previous Owner | $271,200 | No Value Available |
Property History
| Date | Event | Price | Change | Sq Ft Price |
|---|---|---|---|---|
| 12/06/2024 12/06/24 | Sold | $881,500 | -1.5% | $363 / Sq Ft |
| 11/26/2024 11/26/24 | Pending | -- | -- | -- |
| 11/14/2024 11/14/24 | Price Changed | $895,000 | -3.2% | $369 / Sq Ft |
| 10/24/2024 10/24/24 | Price Changed | $925,000 | -0.1% | $381 / Sq Ft |
| 10/15/2024 10/15/24 | For Sale | $925,500 | +5.0% | $381 / Sq Ft |
| 10/14/2024 10/14/24 | Off Market | $881,500 | -- | -- |
| 09/01/2024 09/01/24 | For Sale | $925,500 | +46.9% | $381 / Sq Ft |
| 08/03/2020 08/03/20 | Sold | $630,000 | +0.8% | $260 / Sq Ft |
| 04/22/2020 04/22/20 | Price Changed | $625,000 | -1.6% | $258 / Sq Ft |
| 02/10/2020 02/10/20 | For Sale | $635,000 | -- | $262 / Sq Ft |
Tax History Compared to Growth
Tax History
| Year | Tax Paid | Tax Assessment Tax Assessment Total Assessment is a certain percentage of the fair market value that is determined by local assessors to be the total taxable value of land and additions on the property. | Land | Improvement |
|---|---|---|---|---|
| 2025 | $7,452 | $1,498,550 | $264,450 | $1,234,100 |
| 2023 | $7,452 | $655,452 | $119,646 | $535,806 |
| 2022 | $7,386 | $642,600 | $117,300 | $525,300 |
| 2021 | $7,973 | $630,000 | $115,000 | $515,000 |
| 2020 | $7,244 | $569,878 | $145,683 | $424,195 |
| 2019 | $7,053 | $553,280 | $141,440 | $411,840 |
| 2018 | $6,818 | $532,000 | $136,000 | $396,000 |
| 2017 | $6,468 | $506,000 | $129,000 | $377,000 |
| 2016 | $6,336 | $489,000 | $125,000 | $364,000 |
| 2015 | $6,280 | $487,000 | $124,000 | $363,000 |
| 2014 | $6,257 | $487,000 | $124,000 | $363,000 |
Agents Affiliated with this Home
-
Michelle Arredondo

Seller's Agent in 2024
Michelle Arredondo
EXCELLENCE RE REAL ESTATE
(760) 963-2515
1 in this area
62 Total Sales
-
Margo Cagle

Buyer's Agent in 2024
Margo Cagle
SRG Properties
(714) 418-5838
1 in this area
5 Total Sales
-
Diana Renee

Seller's Agent in 2020
Diana Renee
Keller Williams Realty
(714) 287-0669
11 in this area
214 Total Sales
Map
Source: California Regional Multiple Listing Service (CRMLS)
MLS Number: IG20035858
APN: 282-413-014
- 4262 Havenridge Dr
- 4310 Leonard Way
- 4340 Leonard Way
- 4515 Garden City Ln
- 4127 Forest Highlands Cir
- 1775 Honors Ln
- 1728 Tamarron Dr
- 4171 Powell Way Unit 105
- 4451 Birdie Dr
- 1671 Fairway Dr
- 4118 Pompia Way
- 4271 Horvath St Unit 103
- 1652 Rivendel Dr
- 4235 Horvath St Unit 103
- 4173 Horvath St Unit 105
- 4173 Horvath St Unit 104
- 4492 Birdie Dr
- 1638 Spyglass Dr
- 4098 Summer Way
- 2288 Panama Dr
