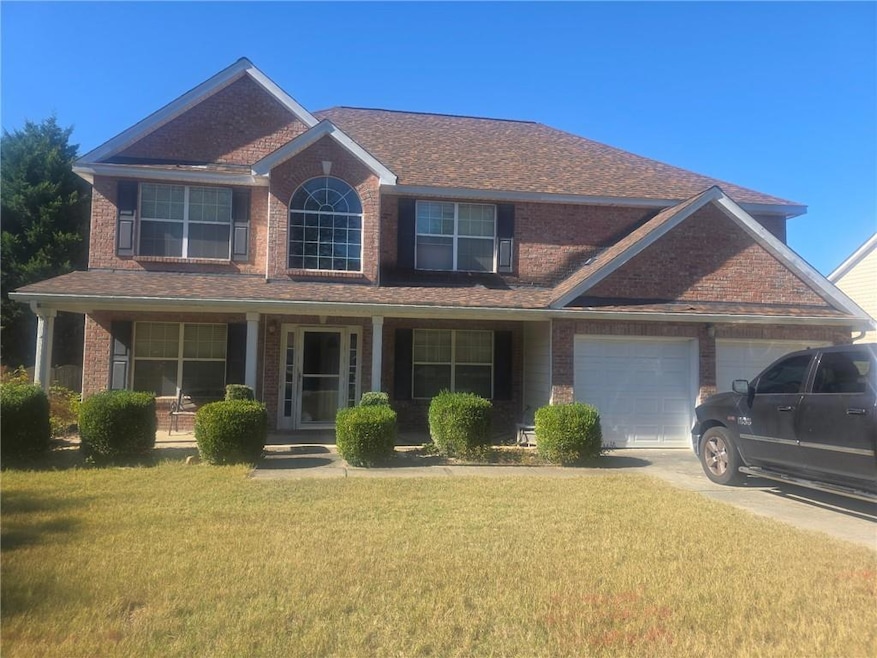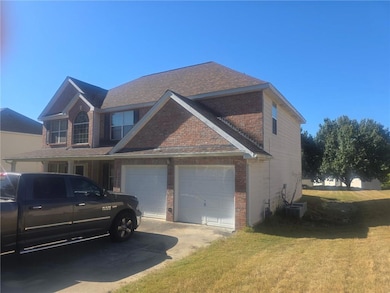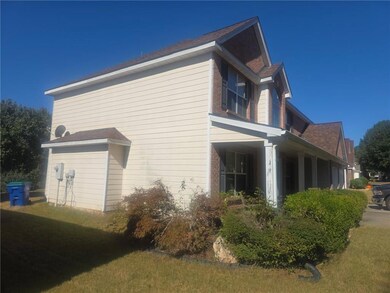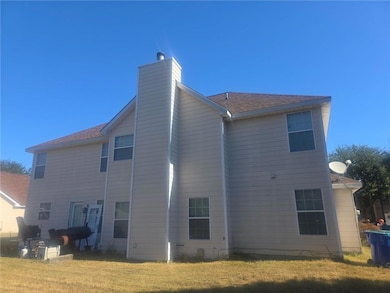4247 Butternut Place Atlanta, GA 30349
Estimated payment $2,243/month
Highlights
- Sitting Area In Primary Bedroom
- Clubhouse
- Loft
- Home Energy Rating Service (HERS) Rated Property
- Traditional Architecture
- Second Story Great Room
About This Home
Welcome to this charming 4 bedroom- 3 full bath home! This property offers a fantastic opportunity for those looking to create their dream home or a savvy Investor. This home offers incredible potential providing just a little TLC. Conveniently located just 15 minutes from Major Interstates, Restaurants, and Shopping. New roof only a few years old. The main level features a formal living room and an adjoining formal dining room. A versatile main-level bedroom and full bathroom offer flexibility for guests, a playroom, home office, or more. At the heart of the home is a spacious, open-concept kitchen and family room complete with a cozy wood-burning fireplace. The open-concept kitchen features ample cabinet space, walk- in pantry and a breakfast bar. Upstairs, you'll find a spacious loft, a bonus room, laundry room and three additional bedrooms. Luxurious primary suite complete with a relaxing sitting area. The ensuite bathroom boasts a double vanity, separate shower, soaking tub, and a large walk-in closet. The outdoor space includes a spacious backyard ideal for relaxing also perfect for entertaining. A two-car garage provides ample parking and storage. Don't miss out on this incredible opportunity to own this home! Seller motivated! Bring offers!!!
Home Details
Home Type
- Single Family
Est. Annual Taxes
- $5,051
Year Built
- Built in 2004
Lot Details
- 0.29 Acre Lot
- Level Lot
- Cleared Lot
- Private Yard
- Back Yard
HOA Fees
- $42 Monthly HOA Fees
Parking
- 2 Car Attached Garage
- Driveway
Home Design
- Traditional Architecture
- Slab Foundation
Interior Spaces
- 2,748 Sq Ft Home
- 2-Story Property
- Tray Ceiling
- Ceiling Fan
- Double Pane Windows
- Insulated Windows
- Bay Window
- Family Room with Fireplace
- Second Story Great Room
- Formal Dining Room
- Loft
- Screened Porch
- Neighborhood Views
- Attic Fan
- Fire and Smoke Detector
- Laundry Room
Kitchen
- Open to Family Room
- Breakfast Bar
- Walk-In Pantry
- Electric Oven
- Dishwasher
Flooring
- Carpet
- Laminate
- Tile
- Vinyl
Bedrooms and Bathrooms
- Sitting Area In Primary Bedroom
- Dual Vanity Sinks in Primary Bathroom
- Separate Shower in Primary Bathroom
- Soaking Tub
Eco-Friendly Details
- Home Energy Rating Service (HERS) Rated Property
Schools
- Wolf Creek Elementary School
- Renaissance Middle School
- Langston Hughes High School
Utilities
- Forced Air Heating and Cooling System
- Cooling System Powered By Gas
- Underground Utilities
- Phone Available
- Cable TV Available
Listing and Financial Details
- Assessor Parcel Number 09F420001652887
Community Details
Overview
- Legacy Communities Of Cooks Subdivision
Amenities
- Clubhouse
Recreation
- Community Playground
- Community Pool
- Park
Map
Home Values in the Area
Average Home Value in this Area
Tax History
| Year | Tax Paid | Tax Assessment Tax Assessment Total Assessment is a certain percentage of the fair market value that is determined by local assessors to be the total taxable value of land and additions on the property. | Land | Improvement |
|---|---|---|---|---|
| 2025 | $5,051 | $135,080 | $26,320 | $108,760 |
| 2023 | $3,701 | $131,120 | $27,480 | $103,640 |
| 2022 | $4,071 | $103,840 | $19,640 | $84,200 |
| 2021 | $3,374 | $84,280 | $19,760 | $64,520 |
| 2020 | $2,954 | $72,600 | $13,480 | $59,120 |
| 2019 | $2,924 | $74,040 | $15,960 | $58,080 |
| 2018 | $2,465 | $61,920 | $8,880 | $53,040 |
| 2017 | $1,739 | $42,680 | $10,840 | $31,840 |
| 2016 | $1,740 | $42,680 | $10,840 | $31,840 |
| 2015 | $1,745 | $42,680 | $10,840 | $31,840 |
| 2014 | $1,840 | $42,680 | $10,840 | $31,840 |
Property History
| Date | Event | Price | List to Sale | Price per Sq Ft |
|---|---|---|---|---|
| 11/01/2025 11/01/25 | Price Changed | $340,000 | -6.8% | $124 / Sq Ft |
| 10/19/2025 10/19/25 | For Sale | $365,000 | -- | $133 / Sq Ft |
Purchase History
| Date | Type | Sale Price | Title Company |
|---|---|---|---|
| Deed | $174,400 | -- |
Mortgage History
| Date | Status | Loan Amount | Loan Type |
|---|---|---|---|
| Open | $139,500 | New Conventional |
Source: First Multiple Listing Service (FMLS)
MLS Number: 7671633
APN: 09F-4200-0165-288-7
- 6639 Overlook Ridge
- 4224 Butternut Place
- 4369 Estate St
- 4270 Holliday Rd
- 6640 E Stubbs Rd
- 6292 Dekeon Dr
- 4140 Butternut Place
- 4189 Post Oak Grove
- 4185 Post Oak Grove
- 4180 W Stubbs Rd
- 6476 Snowden Dr
- 6843 Foxfire Place
- 6474 E Stubbs Rd
- 4327 Shamrock Dr
- 6390 E Stubbs Rd
- 3985 Demooney Rd
- 3930 Demooney Rd
- 0 Jones Rd Unit 7548174
- 4231 Butternut Place
- 4273 Holliday Rd
- 6854 Fireside Ln
- 6833 Fireside Ln
- 4180 W Stubbs Rd
- 6792 Foxfire Place
- 4149 Marshwood Trace
- 400 Upson Ln
- 4060 W Stubbs Rd
- 490 Dutchview Dr
- 910 Sly Fox Run
- 4030 Stonewall Tell Rd
- 4671 Derby Loop
- 7194 Demeter Dr Unit BASEMENT UNIT
- 7217 Demeter Dr
- 3595 Emily Way SW
- 5505 Southwood Rd
- 5853 Harrier Ln
- 4660 Derrick Rd SW
- 4427 Alysheba Dr







