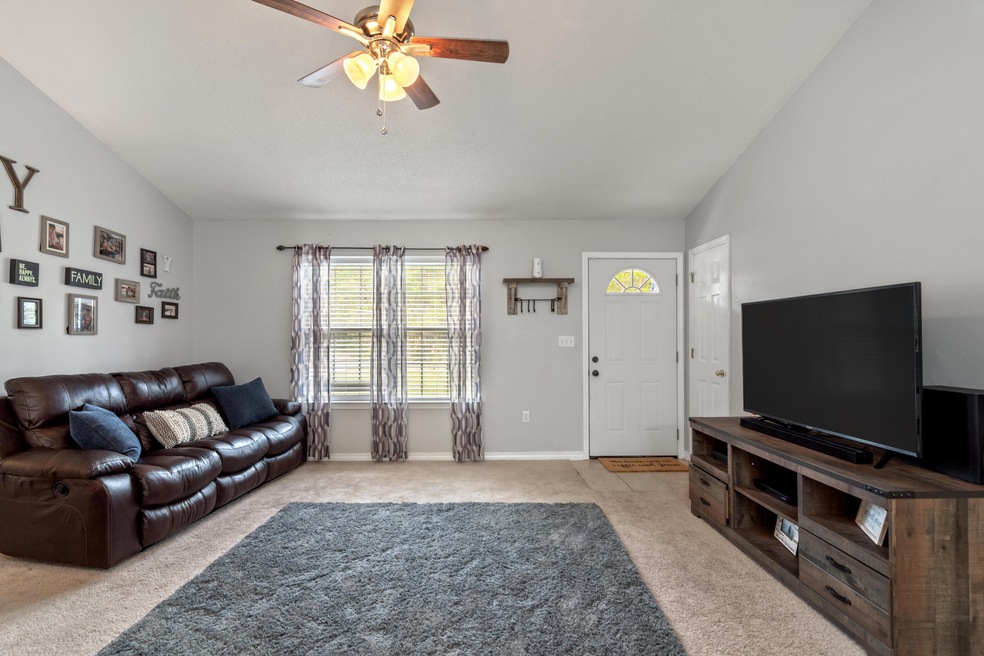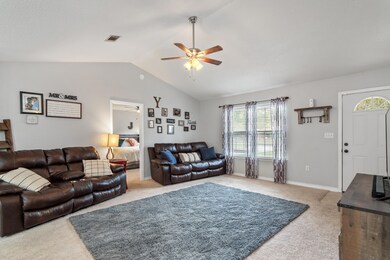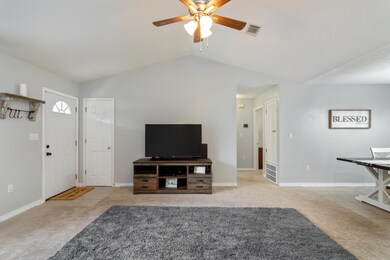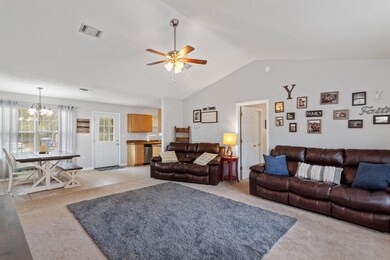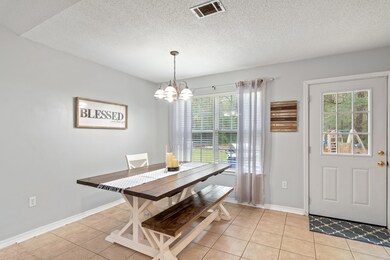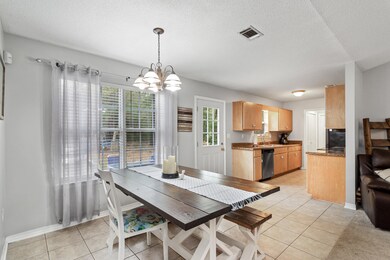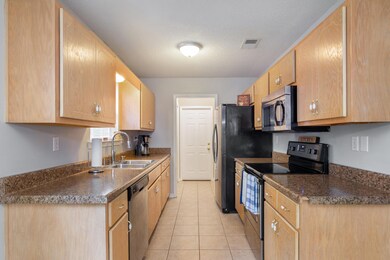
4248 Edge Perry Rd Crestview, FL 32539
Highlights
- Traditional Architecture
- Central Heating and Cooling System
- 1-Story Property
- Living Room
- Dining Area
About This Home
As of April 2022Situated on just over an acre this 3 bd/2 ba home has fresh neutral paint throughout and is move-in ready! The spacious living room has vaulted ceiling and is open to the dining area and kitchen. The galley kitchen features stainless steel appliances and a nice large pantry. Nice sized master bedroom w/ walk-in closet. Split bedroom design. Nice level lot and large backyard area for playtime. In 2017, the HVAC, flooring and appliances were all replaced. Schedule your showing today!
Last Agent to Sell the Property
ERA American Real Estate License #3177837 Listed on: 03/25/2020
Home Details
Home Type
- Single Family
Est. Annual Taxes
- $108
Year Built
- Built in 2004
Lot Details
- 1.16 Acre Lot
- Property fronts a county road
- Property is zoned County, Resid Single Family
Parking
- 1 Car Garage
Home Design
- Traditional Architecture
- Vinyl Siding
- Vinyl Trim
Interior Spaces
- 1,270 Sq Ft Home
- 1-Story Property
- Living Room
- Dining Area
Kitchen
- Electric Oven or Range
- Microwave
- Dishwasher
Bedrooms and Bathrooms
- 3 Bedrooms
- 2 Full Bathrooms
Schools
- Walker Elementary School
- Davidson Middle School
- Crestview High School
Utilities
- Central Heating and Cooling System
- Electric Water Heater
- Septic Tank
Community Details
- Country Breeze Estates Subdivision
Listing and Financial Details
- Assessor Parcel Number 27-4N-22-0010-0000-0080
Ownership History
Purchase Details
Home Financials for this Owner
Home Financials are based on the most recent Mortgage that was taken out on this home.Purchase Details
Purchase Details
Home Financials for this Owner
Home Financials are based on the most recent Mortgage that was taken out on this home.Purchase Details
Home Financials for this Owner
Home Financials are based on the most recent Mortgage that was taken out on this home.Purchase Details
Home Financials for this Owner
Home Financials are based on the most recent Mortgage that was taken out on this home.Purchase Details
Home Financials for this Owner
Home Financials are based on the most recent Mortgage that was taken out on this home.Purchase Details
Purchase Details
Similar Homes in Crestview, FL
Home Values in the Area
Average Home Value in this Area
Purchase History
| Date | Type | Sale Price | Title Company |
|---|---|---|---|
| Warranty Deed | $230,000 | Long Cassie | |
| Interfamily Deed Transfer | -- | None Available | |
| Warranty Deed | $169,900 | Moulton Land Title Inc | |
| Special Warranty Deed | $123,000 | Attorney | |
| Corporate Deed | $97,900 | Moulton Land Title Inc | |
| Quit Claim Deed | -- | -- | |
| Warranty Deed | $27,000 | Moulton Dowd Title Inc | |
| Interfamily Deed Transfer | -- | -- |
Mortgage History
| Date | Status | Loan Amount | Loan Type |
|---|---|---|---|
| Open | $230,000 | VA | |
| Previous Owner | $173,807 | VA | |
| Previous Owner | $120,772 | FHA | |
| Previous Owner | $130,000 | New Conventional | |
| Previous Owner | $15,000 | Credit Line Revolving | |
| Previous Owner | $126,000 | Fannie Mae Freddie Mac | |
| Previous Owner | $78,320 | New Conventional | |
| Closed | $19,580 | No Value Available |
Property History
| Date | Event | Price | Change | Sq Ft Price |
|---|---|---|---|---|
| 08/16/2022 08/16/22 | Off Market | $230,000 | -- | -- |
| 08/16/2022 08/16/22 | Off Market | $169,900 | -- | -- |
| 04/04/2022 04/04/22 | Sold | $230,000 | 0.0% | $181 / Sq Ft |
| 02/21/2022 02/21/22 | Pending | -- | -- | -- |
| 02/19/2022 02/19/22 | For Sale | $230,000 | +35.4% | $181 / Sq Ft |
| 06/25/2020 06/25/20 | Sold | $169,900 | 0.0% | $134 / Sq Ft |
| 04/20/2020 04/20/20 | Pending | -- | -- | -- |
| 03/25/2020 03/25/20 | For Sale | $169,900 | +38.1% | $134 / Sq Ft |
| 05/31/2017 05/31/17 | Sold | $123,000 | 0.0% | $97 / Sq Ft |
| 04/18/2017 04/18/17 | Pending | -- | -- | -- |
| 04/05/2017 04/05/17 | For Sale | $123,000 | -- | $97 / Sq Ft |
Tax History Compared to Growth
Tax History
| Year | Tax Paid | Tax Assessment Tax Assessment Total Assessment is a certain percentage of the fair market value that is determined by local assessors to be the total taxable value of land and additions on the property. | Land | Improvement |
|---|---|---|---|---|
| 2024 | $108 | $118,006 | -- | -- |
| 2023 | $108 | $114,569 | $0 | $0 |
| 2022 | $1,355 | $137,101 | $17,930 | $119,171 |
| 2021 | $1,171 | $105,514 | $17,067 | $88,447 |
| 2020 | $685 | $92,391 | $0 | $0 |
| 2018 | $662 | $88,630 | $0 | $0 |
| 2017 | $998 | $83,867 | $0 | $0 |
| 2016 | $586 | $80,022 | $0 | $0 |
Agents Affiliated with this Home
-
Angela Mullins Meeks

Seller's Agent in 2022
Angela Mullins Meeks
Coldwell Banker Realty
(850) 603-0077
70 Total Sales
-
Sabine Robertson

Buyer's Agent in 2022
Sabine Robertson
Sea Haus Realty
(850) 830-6461
101 Total Sales
-
Jill Coon
J
Seller's Agent in 2020
Jill Coon
ERA American Real Estate
(850) 423-1103
221 Total Sales
-
Cosmo Spellings

Seller's Agent in 2017
Cosmo Spellings
Assurance Realty of NWFL LLC
(850) 699-1856
248 Total Sales
-
H
Buyer's Agent in 2017
Holli Revell
Nest Boutique Realty LLC
Map
Source: Emerald Coast Association of REALTORS®
MLS Number: 843495
APN: 27-4N-22-0010-0000-0080
- 5.31 ac xx John Nix Rd
- Lot 3 John Nix Rd
- Lot 2 John Nix Rd
- Lot 1 John Nix Rd
- 6102 Turkey Track Rd
- 4156 Painter Branch Rd
- TBD Painter Branch Rd
- Parcel C Turkey Track St
- Parcel B Turkey Track St
- 4353 Poverty Creek Rd
- 4351 Poverty Creek Rd
- 0 Christopher Ln
- 0.56 Christopher Ln
- 4482 Rainbird Rise Rd
- 4008 Painter Branch Rd
- 4071 Happy Trails Rd
- 4081 Happy Trails Rd
- xxxx Bambi Rd
- 3942 Painter Branch Rd
- 6171 Mockingbird Hill Ct
