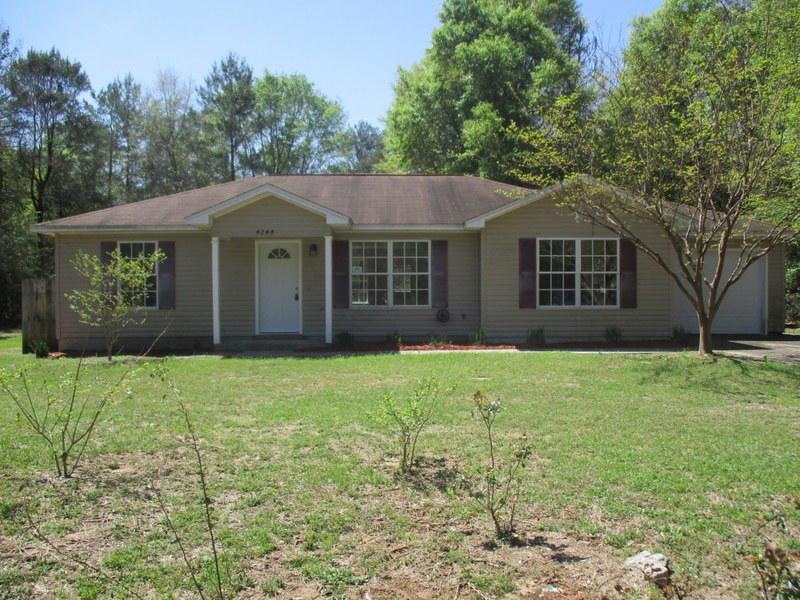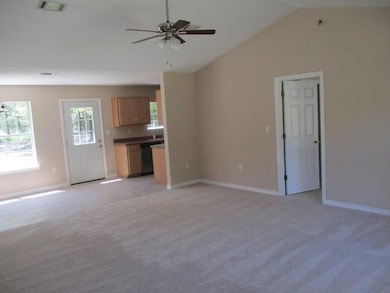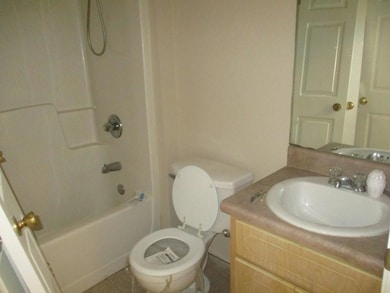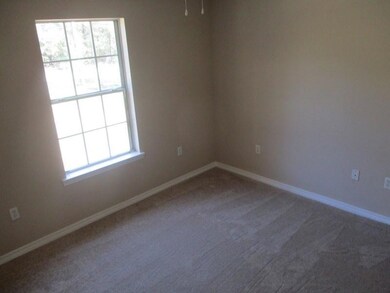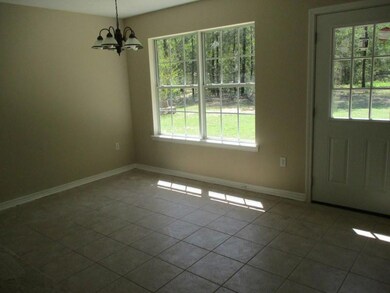
4248 Edge Perry Rd Crestview, FL 32539
Highlights
- Spa
- Newly Painted Property
- Great Room
- Contemporary Architecture
- Cathedral Ceiling
- 1 Car Attached Garage
About This Home
As of April 2022Don't delay or this Fannie Mae Homepath REO property will be gone!! Situated on just over an acres, this 3 bedroom 2 bath split bedroom design home has vinyl siding, 1 car garage and a partially privacy fenced back yard. Home has been updated with new HVAC, flooring, fixtures, appliances and should have no problem financing with most all types of financing. Just a short drive from the high school, shopping and the heart of Crestview, this property is very attractively priced and a must see. Call today!!
Last Agent to Sell the Property
Assurance Realty of NWFL LLC License #3113695 Listed on: 04/05/2017
Last Buyer's Agent
Holli Revell
Nest Boutique Realty LLC License #3077251
Home Details
Home Type
- Single Family
Est. Annual Taxes
- $108
Year Built
- Built in 2004
Lot Details
- 1.16 Acre Lot
- Lot Dimensions are 133x384
- Property fronts a county road
- Back Yard Fenced
- Level Lot
- Cleared Lot
Parking
- 1 Car Attached Garage
Home Design
- Contemporary Architecture
- Newly Painted Property
- Frame Construction
- Composition Shingle Roof
- Vinyl Siding
- Vinyl Trim
Interior Spaces
- 1,270 Sq Ft Home
- 1-Story Property
- Woodwork
- Cathedral Ceiling
- Ceiling Fan
- Great Room
- Dining Area
- Fire and Smoke Detector
- Exterior Washer Dryer Hookup
Kitchen
- Induction Cooktop
- Range Hood
- Dishwasher
Flooring
- Painted or Stained Flooring
- Wall to Wall Carpet
- Tile
Bedrooms and Bathrooms
- 3 Bedrooms
- Split Bedroom Floorplan
- 2 Full Bathrooms
- Garden Bath
Outdoor Features
- Spa
- Open Patio
Schools
- Walker Elementary School
- Davidson Middle School
- Crestview High School
Utilities
- Central Heating and Cooling System
- Septic Tank
- Phone Available
Community Details
- Country Breeze Estates Subdivision
Listing and Financial Details
- Assessor Parcel Number 27-4N-22-0010-0000-0080
Ownership History
Purchase Details
Home Financials for this Owner
Home Financials are based on the most recent Mortgage that was taken out on this home.Purchase Details
Purchase Details
Home Financials for this Owner
Home Financials are based on the most recent Mortgage that was taken out on this home.Purchase Details
Home Financials for this Owner
Home Financials are based on the most recent Mortgage that was taken out on this home.Purchase Details
Home Financials for this Owner
Home Financials are based on the most recent Mortgage that was taken out on this home.Purchase Details
Home Financials for this Owner
Home Financials are based on the most recent Mortgage that was taken out on this home.Purchase Details
Purchase Details
Similar Homes in Crestview, FL
Home Values in the Area
Average Home Value in this Area
Purchase History
| Date | Type | Sale Price | Title Company |
|---|---|---|---|
| Warranty Deed | $230,000 | Long Cassie | |
| Interfamily Deed Transfer | -- | None Available | |
| Warranty Deed | $169,900 | Moulton Land Title Inc | |
| Special Warranty Deed | $123,000 | Attorney | |
| Corporate Deed | $97,900 | Moulton Land Title Inc | |
| Quit Claim Deed | -- | -- | |
| Warranty Deed | $27,000 | Moulton Dowd Title Inc | |
| Interfamily Deed Transfer | -- | -- |
Mortgage History
| Date | Status | Loan Amount | Loan Type |
|---|---|---|---|
| Open | $230,000 | VA | |
| Previous Owner | $173,807 | VA | |
| Previous Owner | $120,772 | FHA | |
| Previous Owner | $130,000 | New Conventional | |
| Previous Owner | $15,000 | Credit Line Revolving | |
| Previous Owner | $126,000 | Fannie Mae Freddie Mac | |
| Previous Owner | $78,320 | New Conventional | |
| Closed | $19,580 | No Value Available |
Property History
| Date | Event | Price | Change | Sq Ft Price |
|---|---|---|---|---|
| 08/16/2022 08/16/22 | Off Market | $230,000 | -- | -- |
| 08/16/2022 08/16/22 | Off Market | $169,900 | -- | -- |
| 04/04/2022 04/04/22 | Sold | $230,000 | 0.0% | $181 / Sq Ft |
| 02/21/2022 02/21/22 | Pending | -- | -- | -- |
| 02/19/2022 02/19/22 | For Sale | $230,000 | +35.4% | $181 / Sq Ft |
| 06/25/2020 06/25/20 | Sold | $169,900 | 0.0% | $134 / Sq Ft |
| 04/20/2020 04/20/20 | Pending | -- | -- | -- |
| 03/25/2020 03/25/20 | For Sale | $169,900 | +38.1% | $134 / Sq Ft |
| 05/31/2017 05/31/17 | Sold | $123,000 | 0.0% | $97 / Sq Ft |
| 04/18/2017 04/18/17 | Pending | -- | -- | -- |
| 04/05/2017 04/05/17 | For Sale | $123,000 | -- | $97 / Sq Ft |
Tax History Compared to Growth
Tax History
| Year | Tax Paid | Tax Assessment Tax Assessment Total Assessment is a certain percentage of the fair market value that is determined by local assessors to be the total taxable value of land and additions on the property. | Land | Improvement |
|---|---|---|---|---|
| 2024 | $108 | $118,006 | -- | -- |
| 2023 | $108 | $114,569 | $0 | $0 |
| 2022 | $1,355 | $137,101 | $17,930 | $119,171 |
| 2021 | $1,171 | $105,514 | $17,067 | $88,447 |
| 2020 | $685 | $92,391 | $0 | $0 |
| 2018 | $662 | $88,630 | $0 | $0 |
| 2017 | $998 | $83,867 | $0 | $0 |
| 2016 | $586 | $80,022 | $0 | $0 |
Agents Affiliated with this Home
-
Angela Mullins Meeks

Seller's Agent in 2022
Angela Mullins Meeks
Coldwell Banker Realty
(850) 603-0077
70 Total Sales
-
Sabine Robertson

Buyer's Agent in 2022
Sabine Robertson
Sea Haus Realty
(850) 830-6461
101 Total Sales
-
Jill Coon
J
Seller's Agent in 2020
Jill Coon
ERA American Real Estate
(850) 423-1103
221 Total Sales
-
Cosmo Spellings

Seller's Agent in 2017
Cosmo Spellings
Assurance Realty of NWFL LLC
(850) 699-1856
248 Total Sales
-
H
Buyer's Agent in 2017
Holli Revell
Nest Boutique Realty LLC
Map
Source: Emerald Coast Association of REALTORS®
MLS Number: 772789
APN: 27-4N-22-0010-0000-0080
- 5.31 ac xx John Nix Rd
- Lot 3 John Nix Rd
- Lot 2 John Nix Rd
- Lot 1 John Nix Rd
- 4236 Edge Perry Rd
- 6102 Turkey Track Rd
- 4156 Painter Branch Rd
- TBD Painter Branch Rd
- Parcel C Turkey Track St
- Parcel B Turkey Track St
- 4353 Poverty Creek Rd
- 4351 Poverty Creek Rd
- 0 Christopher Ln
- 0.56 Christopher Ln
- 4482 Rainbird Rise Rd
- 4008 Painter Branch Rd
- 4071 Happy Trails Rd
- 4081 Happy Trails Rd
- xxxx Bambi Rd
- 3942 Painter Branch Rd
