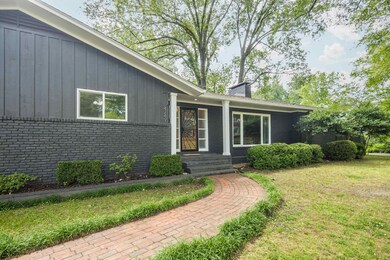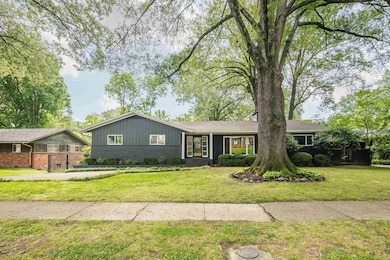
4249 Waymar Dr Memphis, TN 38117
Audubon Park NeighborhoodEstimated payment $3,895/month
Highlights
- Gated Parking
- Updated Kitchen
- Fireplace in Primary Bedroom
- White Station High Rated A
- Two Primary Bathrooms
- Deck
About This Home
WOW! ALL FOUR bedrooms, THREE bathrooms, and the living areas are on the main level. Only the bonus room and garage are downstairs. So.... WHY does this home look SO FINE? In 2024 the sellers had REAL HARDWOOD floors installed in the main living areas; and they had the hardwood floors in the bedrooms refinished. They had the windows replaced on the front of the house, on the east end, and in the hall bath. The French doors were also replaced. The interior main living areas were painted in 2024, as was the exterior. PLUS new lighting was installed. In 2022 they replaced the AC and the TWO (yes two) dishwashers. In 2018 and 2019 they replaced the double gas ovens and the refrigerator. During the same period, they had new laminate floors installed downstairs. The chimney interior was resurfaced in 2014 and was serviced in 2024. YES, the sellers have taken meticulous care of their home and have made proper improvements. YES, they love it, but they are relocating to be near family.
Home Details
Home Type
- Single Family
Est. Annual Taxes
- $3,755
Year Built
- Built in 1956
Lot Details
- 0.39 Acre Lot
- Lot Dimensions are 100x170
- Wood Fence
- Landscaped
- Few Trees
Home Design
- Composition Shingle Roof
- Pier And Beam
Interior Spaces
- 3,200-3,399 Sq Ft Home
- 3,242 Sq Ft Home
- 1.1-Story Property
- Smooth Ceilings
- Gas Log Fireplace
- Fireplace Features Masonry
- Some Wood Windows
- Window Treatments
- Entrance Foyer
- Living Room with Fireplace
- 2 Fireplaces
- Breakfast Room
- Dining Room
- Den
- Bonus Room
- Pull Down Stairs to Attic
- Laundry Room
- Finished Basement
Kitchen
- Updated Kitchen
- Eat-In Kitchen
- Breakfast Bar
- Double Self-Cleaning Oven
- Gas Cooktop
- Dishwasher
- Kitchen Island
- Trash Compactor
- Disposal
Flooring
- Wood
- Partially Carpeted
- Tile
Bedrooms and Bathrooms
- 4 Main Level Bedrooms
- Primary Bedroom on Main
- Fireplace in Primary Bedroom
- Fireplace in Primary Bedroom Retreat
- Split Bedroom Floorplan
- En-Suite Bathroom
- Walk-In Closet
- Remodeled Bathroom
- Two Primary Bathrooms
- 3 Full Bathrooms
- Fireplace in Bathroom
- Dual Vanity Sinks in Primary Bathroom
- Whirlpool Bathtub
- Bathtub With Separate Shower Stall
Parking
- 2 Car Garage
- Rear-Facing Garage
- Driveway
- Gated Parking
Outdoor Features
- Deck
Utilities
- Central Heating and Cooling System
- Cable TV Available
Community Details
- Magnolia Park Fourth Addition Subdivision
Listing and Financial Details
- Assessor Parcel Number 055019 00006
Map
Home Values in the Area
Average Home Value in this Area
Tax History
| Year | Tax Paid | Tax Assessment Tax Assessment Total Assessment is a certain percentage of the fair market value that is determined by local assessors to be the total taxable value of land and additions on the property. | Land | Improvement |
|---|---|---|---|---|
| 2025 | $3,755 | $130,475 | $24,425 | $106,050 |
| 2024 | $3,755 | $110,775 | $24,425 | $86,350 |
| 2023 | $6,748 | $110,775 | $24,425 | $86,350 |
| 2022 | $6,748 | $110,775 | $24,425 | $86,350 |
| 2021 | $6,827 | $110,775 | $24,425 | $86,350 |
| 2020 | $6,927 | $95,600 | $24,425 | $71,175 |
| 2019 | $6,927 | $95,600 | $24,425 | $71,175 |
| 2018 | $6,927 | $95,600 | $24,425 | $71,175 |
| 2017 | $3,929 | $95,600 | $24,425 | $71,175 |
| 2016 | $3,329 | $76,175 | $0 | $0 |
| 2014 | $3,329 | $76,175 | $0 | $0 |
Property History
| Date | Event | Price | Change | Sq Ft Price |
|---|---|---|---|---|
| 05/26/2025 05/26/25 | Pending | -- | -- | -- |
| 05/22/2025 05/22/25 | For Sale | $675,000 | +76.5% | $211 / Sq Ft |
| 07/30/2014 07/30/14 | Sold | $382,500 | 0.0% | $120 / Sq Ft |
| 07/12/2014 07/12/14 | Pending | -- | -- | -- |
| 07/12/2014 07/12/14 | For Sale | $382,500 | +35.6% | $120 / Sq Ft |
| 10/31/2013 10/31/13 | Sold | $282,000 | -13.2% | $88 / Sq Ft |
| 10/31/2013 10/31/13 | Pending | -- | -- | -- |
| 07/29/2013 07/29/13 | For Sale | $325,000 | -- | $102 / Sq Ft |
Purchase History
| Date | Type | Sale Price | Title Company |
|---|---|---|---|
| Warranty Deed | $382,500 | Mid South Title Services Llc | |
| Warranty Deed | $282,000 | Mid South Title Services Llc | |
| Warranty Deed | $269,900 | Edco Title & Closing Service |
Mortgage History
| Date | Status | Loan Amount | Loan Type |
|---|---|---|---|
| Open | $283,650 | New Conventional | |
| Closed | $285,000 | New Conventional | |
| Closed | $38,000 | New Conventional | |
| Closed | $306,000 | New Conventional | |
| Previous Owner | $275,793 | FHA | |
| Previous Owner | $266,300 | New Conventional | |
| Previous Owner | $264,000 | Unknown | |
| Previous Owner | $195,000 | Credit Line Revolving | |
| Previous Owner | $35,000 | Credit Line Revolving | |
| Previous Owner | $215,920 | Purchase Money Mortgage | |
| Previous Owner | $35,000 | Credit Line Revolving | |
| Previous Owner | $188,650 | Unknown |
Similar Homes in Memphis, TN
Source: Memphis Area Association of REALTORS®
MLS Number: 10197406
APN: 05-5019-0-0006
- 207 Gardenia Cove
- 4177 Chanwil Place
- 102 Wood Grove Rd
- 4152 Barfield Rd
- 280 Waring Rd
- 4265 Sequoia Rd
- 150 Waring Rd
- 4252 Heatherwood Ln
- 4141 Sequoia Rd
- 15 Wood Grove Rd
- 145 N Goodlett St
- 4293 Hilldale Ave
- 4072 N Walnut Grove Cir
- 4142 Hilldale Ave
- 4354 Walnut Grove Rd
- 0 Western Park Dr
- 4142 Walnut Grove Rd
- 4054 Saint Ann Cir
- 4041 N Walnut Grove Cir
- 496 Eastern Dr






