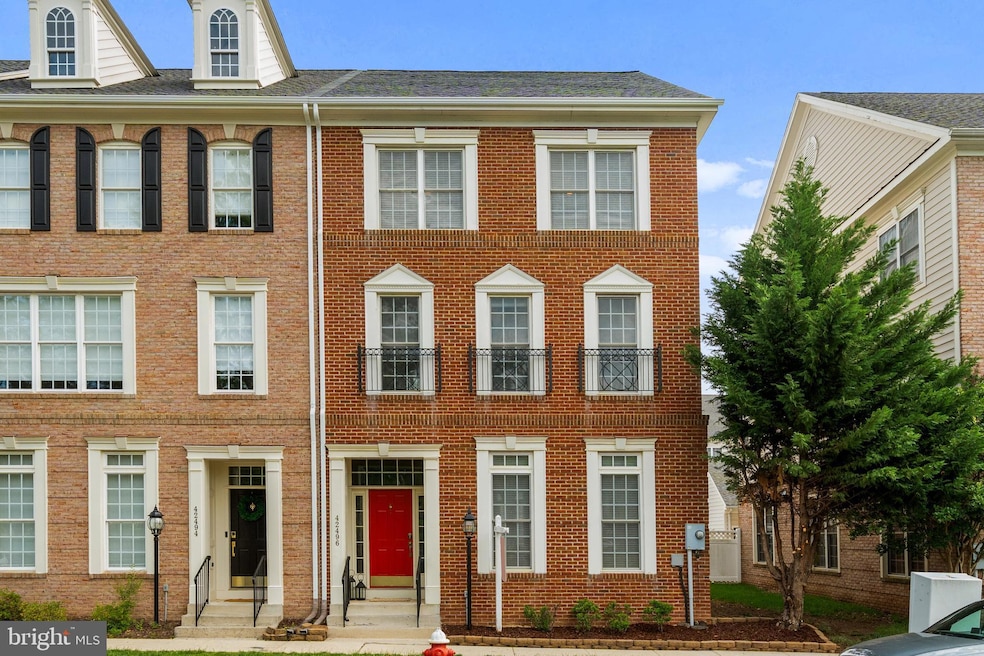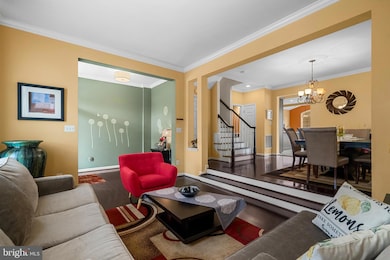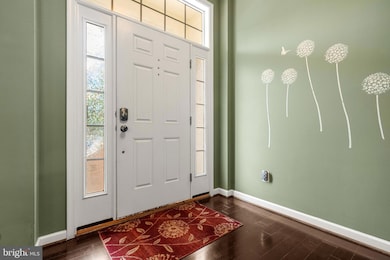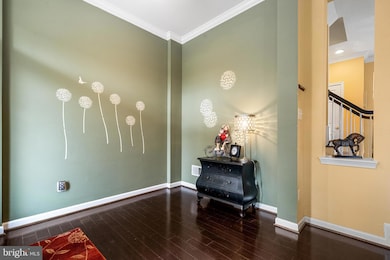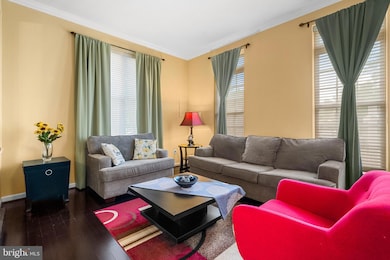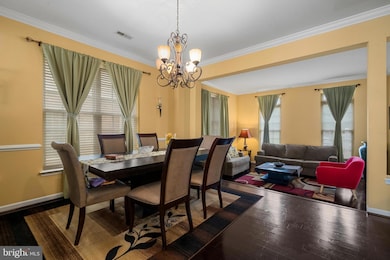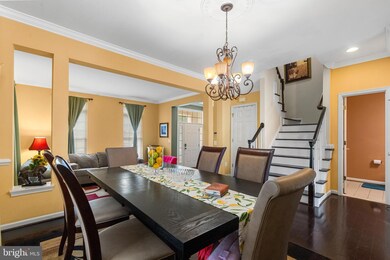
42496 Legacy Park Dr Ashburn, VA 20148
Estimated payment $5,237/month
Highlights
- Open Floorplan
- Clubhouse
- Cathedral Ceiling
- Legacy Elementary School Rated A
- Traditional Architecture
- 5-minute walk to Legacy Park
About This Home
PRICE REDUCED! Welcome to this stunning end-unit townhome nestled in a serene park setting right in your front yard! This spacious, single-family-sized residence offers the perfect blend of comfort, modern amenities and a desirable floor plan. With it's sophisticated layout, a step-up dining room elegantly defines space and enhances form, paired with a sunken living room ideal for relaxed evenings or entertaining in style. Home is bathed in natural light from ample windows, creating a warm and inviting atmosphere. Beautifully refinished hardwood floors extend through the main and second level, while wood stairs with fresh white risers create a clean, inviting transition between levels.. The open-concept remodeled kitchen is a chef’s dream granite countertop, a large island, custom backsplash, a sunny breakfast room and opens to a sitting area with a cozy fireplace. A huge upper level loft sits right outside of the 3rd level bedrooms and provides endless possibilities — perfect as a second living room, guest suites, home office, media center, or playroom! The luxurious primary suite is a true retreat, boasting a sitting area, an ensuite bathroom and three walk-in closets for ultimate storage and organization. Privately fenced adorable patio in backyard for your outdoor enjoyment or family pets! Additional highlights include a 2-car garage, and a premium location within a lovely maintained community surrounded by green space, around the corner from shops and restaurants for easy dining/shopping options and close to Brambleton Library! Lovingly maintained and major updates included 2025 Roof; 2020 HVAC; 2024 Water Heater! Nothing more needs to be done! Don't miss the opportunity to make this exceptional home yours!
Listing Agent
Linh Aquino
Redfin Corporation License #0225061434 Listed on: 05/30/2025

Townhouse Details
Home Type
- Townhome
Est. Annual Taxes
- $6,122
Year Built
- Built in 2003
HOA Fees
- $213 Monthly HOA Fees
Parking
- 2 Car Detached Garage
- Rear-Facing Garage
- Garage Door Opener
Home Design
- Traditional Architecture
- Brick Exterior Construction
- Asphalt Roof
Interior Spaces
- 3,155 Sq Ft Home
- Property has 3 Levels
- Open Floorplan
- Chair Railings
- Crown Molding
- Cathedral Ceiling
- Ceiling Fan
- 1 Fireplace
- Window Treatments
- Wood Flooring
Kitchen
- Eat-In Kitchen
- Built-In Oven
- Gas Oven or Range
- Microwave
- Ice Maker
- Dishwasher
- Kitchen Island
- Upgraded Countertops
- Disposal
Bedrooms and Bathrooms
- 4 Bedrooms
- En-Suite Bathroom
Laundry
- Dryer
- Washer
Schools
- Legacy Elementary School
- Independence High School
Utilities
- Forced Air Heating and Cooling System
- Heat Pump System
- Vented Exhaust Fan
- Natural Gas Water Heater
- Cable TV Available
Additional Features
- Patio
- 3,485 Sq Ft Lot
Listing and Financial Details
- Assessor Parcel Number 159458908000
Community Details
Overview
- Association fees include cable TV, common area maintenance, standard phone service
- Built by MILLER & SMITH
- Brambleton Landbay Subdivision
Amenities
- Common Area
- Clubhouse
Recreation
- Tennis Courts
- Community Playground
- Community Pool
- Jogging Path
- Bike Trail
Map
Home Values in the Area
Average Home Value in this Area
Tax History
| Year | Tax Paid | Tax Assessment Tax Assessment Total Assessment is a certain percentage of the fair market value that is determined by local assessors to be the total taxable value of land and additions on the property. | Land | Improvement |
|---|---|---|---|---|
| 2024 | $6,122 | $707,800 | $243,500 | $464,300 |
| 2023 | $5,732 | $655,100 | $203,500 | $451,600 |
| 2022 | $5,688 | $639,060 | $193,500 | $445,560 |
| 2021 | $5,191 | $529,690 | $173,500 | $356,190 |
| 2020 | $5,249 | $507,180 | $163,500 | $343,680 |
| 2019 | $5,072 | $485,340 | $163,500 | $321,840 |
| 2018 | $5,089 | $469,040 | $143,500 | $325,540 |
| 2017 | $5,049 | $448,770 | $143,500 | $305,270 |
| 2016 | $5,213 | $455,300 | $0 | $0 |
| 2015 | $5,124 | $307,940 | $0 | $307,940 |
| 2014 | $5,026 | $306,690 | $0 | $306,690 |
Property History
| Date | Event | Price | Change | Sq Ft Price |
|---|---|---|---|---|
| 07/10/2025 07/10/25 | For Sale | $810,000 | -0.6% | $257 / Sq Ft |
| 06/18/2025 06/18/25 | Price Changed | $815,000 | -1.2% | $258 / Sq Ft |
| 05/30/2025 05/30/25 | For Sale | $825,000 | +85.4% | $261 / Sq Ft |
| 09/06/2013 09/06/13 | Sold | $445,000 | -3.2% | $141 / Sq Ft |
| 08/01/2013 08/01/13 | Pending | -- | -- | -- |
| 07/17/2013 07/17/13 | For Sale | $459,900 | -- | $146 / Sq Ft |
Purchase History
| Date | Type | Sale Price | Title Company |
|---|---|---|---|
| Warranty Deed | $445,000 | -- | |
| Warranty Deed | $415,000 | -- |
Mortgage History
| Date | Status | Loan Amount | Loan Type |
|---|---|---|---|
| Open | $306,000 | New Conventional | |
| Closed | $335,000 | New Conventional | |
| Previous Owner | $407,483 | FHA |
Similar Homes in Ashburn, VA
Source: Bright MLS
MLS Number: VALO2098414
APN: 159-45-8908
- 22948 Fanshaw Square
- 22962 Lois Ln
- 42538 Magellan Square
- 42391 Willow Creek Way
- 42557 Magellan Square
- 22773 Fountain Grove Square
- 42439 Rockrose Square
- 42435 Hollyhock Terrace Unit 302
- 42397 Goldenseal Square
- 42480 Rockrose Square Unit 202
- 42480 Rockrose Square Unit 304
- 22838 Arbor View Dr
- 22816 Goldsborough Terrace
- 22788 Sagamore Square
- 22722 Beacon Crest Terrace
- 42242 Fawn Ridge Ct
- 42588 Cardinal Trace Terrace
- 42473 Tourmaline Ln
- 23109 Cottonwillow Square
- 42587 Good Hope Ln
- 42480 Rockrose Square Unit 302
- 42514 Hollyhock Terrace Unit 42514 Hollyhock Terrace
- 22950 Camilla Springs Square
- 22788 Sagamore Square
- 22785 Settlers Trail Terrace Unit B
- 42519 Highgate Terrace Unit Highgate
- 42367 Piper Creek Terrace
- 42359 Piper Creek Terrace
- 42668 Hollyhock Terrace Unit 12G
- 22806 Breezy Hollow Dr
- 22702 Parkland Farms Terrace
- 42282 Crawford Terrace
- 42279 Crawford Terrace
- 22667 Flowing Spring Square
- 23110 Lavallette Square
- 42301 Ashmead Terrace
- 22571 Highcroft Terrace
- 22562 Highcroft Terrace
- 22799 Tawny Pine Square
- 42770 Conquest Cir
