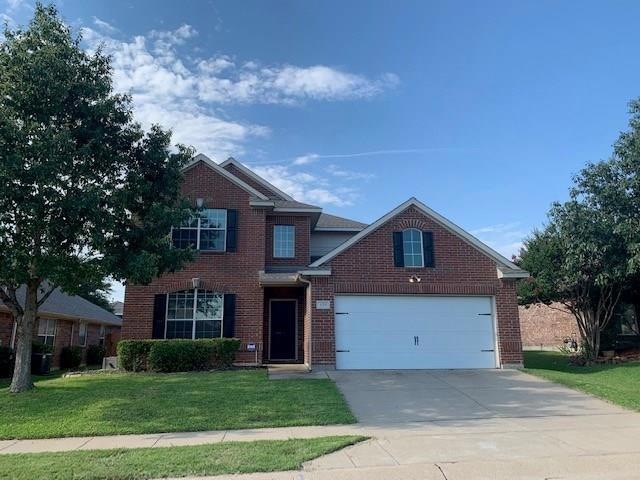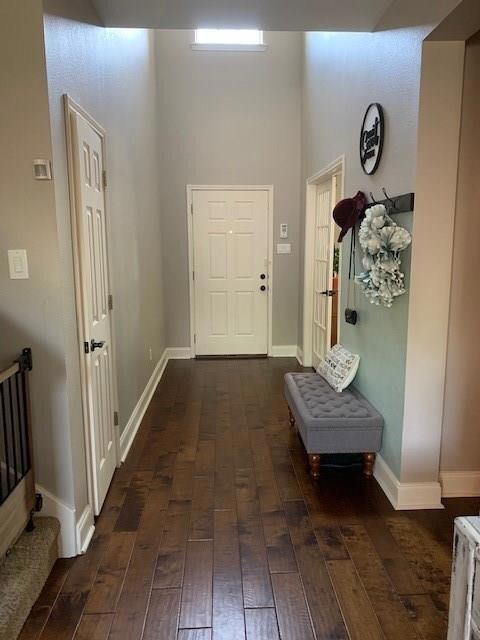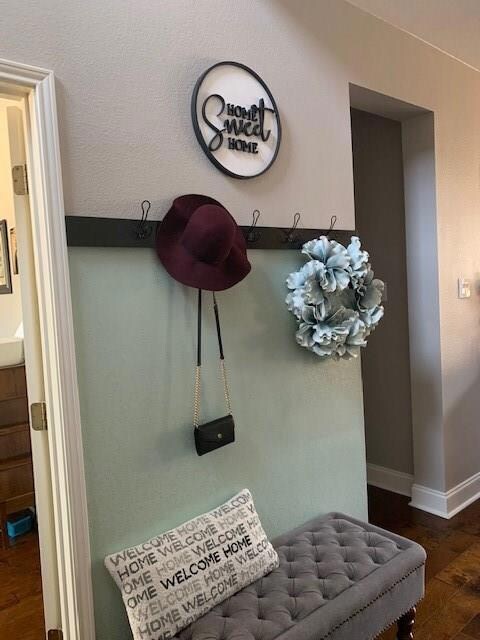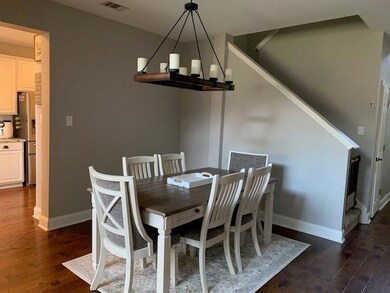
425 Dartmoor Dr Celina, TX 75009
Highlights
- Community Lake
- Vaulted Ceiling
- Community Pool
- O'Dell Elementary School Rated A-
- Wood Flooring
- Bay Window
About This Home
As of September 2020This home is a must see!! Updated home with tall ceilings & open floor plan. Hardwood in LR, DR, 2 story Entry & Front Bedroom. Large Family room with gas log fireplace is open to kitchen & DR. 42 inch white cabinets, light colored granite counter tops, walk in pantry, SS appliances. Large breakfast bar opens to LR. Expansive master w bay window & window seat with storage. En suite bath has tub and separate shower. Large backyard with open patio. Roof (2017), AC (2017), Board on Board Fence (July 2020). Downstairs second Bedroom with closet & adjacent half bath ideal for home office or study. 2 additional bedrooms, full bath & game room upstairs. Close to community pool, park, lake. Sprinkler system.
Last Agent to Sell the Property
Keller Williams Prosper Celina License #0702914 Listed on: 07/15/2020

Home Details
Home Type
- Single Family
Est. Annual Taxes
- $6,961
Year Built
- Built in 2004
Lot Details
- 6,534 Sq Ft Lot
- Wood Fence
- Landscaped
- Interior Lot
- Sprinkler System
- Few Trees
- Garden
HOA Fees
- $63 Monthly HOA Fees
Parking
- 2-Car Garage with one garage door
- Front Facing Garage
Home Design
- Brick Exterior Construction
- Slab Foundation
- Composition Roof
Interior Spaces
- 2,400 Sq Ft Home
- 2-Story Property
- Wired For A Flat Screen TV
- Vaulted Ceiling
- Ceiling Fan
- Decorative Lighting
- Gas Log Fireplace
- Window Treatments
- Bay Window
- Home Security System
Kitchen
- Microwave
- Plumbed For Ice Maker
- Dishwasher
- Disposal
Flooring
- Wood
- Carpet
- Ceramic Tile
Bedrooms and Bathrooms
- 4 Bedrooms
Laundry
- Full Size Washer or Dryer
- Washer and Electric Dryer Hookup
Eco-Friendly Details
- Energy-Efficient Appliances
Outdoor Features
- Patio
- Rain Gutters
Schools
- O'dell Elementary School
- Celina Middle School
- Celina High School
Utilities
- Central Heating and Cooling System
- High Speed Internet
- Cable TV Available
Listing and Financial Details
- Legal Lot and Block 24 / M
- Assessor Parcel Number R838300M02401
- $6,696 per year unexempt tax
Community Details
Overview
- Association fees include full use of facilities, maintenance structure
- Celina Carter Ranch Homeowners' Association, Inc HOA, Phone Number (972) 943-2828
- Carter Ranch Phase I The Subdivision
- Mandatory home owners association
- Community Lake
- Greenbelt
Recreation
- Community Playground
- Community Pool
- Park
Ownership History
Purchase Details
Home Financials for this Owner
Home Financials are based on the most recent Mortgage that was taken out on this home.Purchase Details
Home Financials for this Owner
Home Financials are based on the most recent Mortgage that was taken out on this home.Purchase Details
Home Financials for this Owner
Home Financials are based on the most recent Mortgage that was taken out on this home.Purchase Details
Home Financials for this Owner
Home Financials are based on the most recent Mortgage that was taken out on this home.Purchase Details
Home Financials for this Owner
Home Financials are based on the most recent Mortgage that was taken out on this home.Purchase Details
Home Financials for this Owner
Home Financials are based on the most recent Mortgage that was taken out on this home.Similar Homes in Celina, TX
Home Values in the Area
Average Home Value in this Area
Purchase History
| Date | Type | Sale Price | Title Company |
|---|---|---|---|
| Vendors Lien | -- | Secured Title Of Texas | |
| Vendors Lien | -- | None Available | |
| Vendors Lien | -- | Republic Title Of Texas | |
| Interfamily Deed Transfer | -- | Republic Title Of Texas | |
| Vendors Lien | -- | Fatc | |
| Warranty Deed | -- | -- |
Mortgage History
| Date | Status | Loan Amount | Loan Type |
|---|---|---|---|
| Open | $294,500 | New Conventional | |
| Previous Owner | $289,792 | VA | |
| Previous Owner | $175,400 | New Conventional | |
| Previous Owner | $171,938 | New Conventional | |
| Previous Owner | $147,936 | FHA | |
| Previous Owner | $157,118 | FHA |
Property History
| Date | Event | Price | Change | Sq Ft Price |
|---|---|---|---|---|
| 09/03/2020 09/03/20 | Sold | -- | -- | -- |
| 07/26/2020 07/26/20 | Pending | -- | -- | -- |
| 07/15/2020 07/15/20 | For Sale | $310,000 | +5.1% | $129 / Sq Ft |
| 12/04/2017 12/04/17 | Sold | -- | -- | -- |
| 11/05/2017 11/05/17 | Pending | -- | -- | -- |
| 10/16/2017 10/16/17 | For Sale | $294,900 | -- | $123 / Sq Ft |
Tax History Compared to Growth
Tax History
| Year | Tax Paid | Tax Assessment Tax Assessment Total Assessment is a certain percentage of the fair market value that is determined by local assessors to be the total taxable value of land and additions on the property. | Land | Improvement |
|---|---|---|---|---|
| 2023 | $6,961 | $365,356 | $90,000 | $342,481 |
| 2022 | $7,612 | $332,142 | $90,000 | $276,877 |
| 2021 | $7,051 | $301,947 | $70,000 | $231,947 |
| 2020 | $6,734 | $274,861 | $60,000 | $214,861 |
| 2019 | $6,961 | $273,293 | $60,000 | $213,293 |
| 2018 | $6,665 | $260,652 | $60,000 | $200,652 |
| 2017 | $4,079 | $165,812 | $39,600 | $126,212 |
| 2016 | $5,657 | $219,739 | $50,000 | $169,739 |
| 2015 | $4,236 | $186,519 | $40,000 | $146,519 |
Agents Affiliated with this Home
-
Monique Goodwin
M
Seller's Agent in 2020
Monique Goodwin
Keller Williams Prosper Celina
(972) 345-7682
13 in this area
42 Total Sales
-
Jennifer 'Lawrence' Flanders
J
Buyer's Agent in 2020
Jennifer 'Lawrence' Flanders
Keller Williams Realty
1 in this area
29 Total Sales
-
George Haynes
G
Seller's Agent in 2017
George Haynes
Ebby Halliday
10 Total Sales
-
Mandi Simpson

Buyer's Agent in 2017
Mandi Simpson
RE/MAX
(214) 578-0728
2 in this area
58 Total Sales
Map
Source: North Texas Real Estate Information Systems (NTREIS)
MLS Number: 14386563
APN: R-8383-00M-0240-1
- 406 Dartmoor Dr
- 422 Andalusian Trail
- 403 Connemara Trail
- 514 Mustang Trail
- 502 Connemara Ct
- 3004 Morgan Dr
- 203 Mustang Trail
- 2820 Saddlebred Trail
- 3109 Hickory
- 2814 Saddlebred Trail
- 720 Lawndale St
- 2805 Field St
- 728 Lawndale St
- 2625 Old Stables Dr
- 806 Lawndale St
- 302 Shire Ln
- 805 Lawndale St
- 806 Azure Ln
- 720 Monarch Ln
- 828 Cobalt Dr






