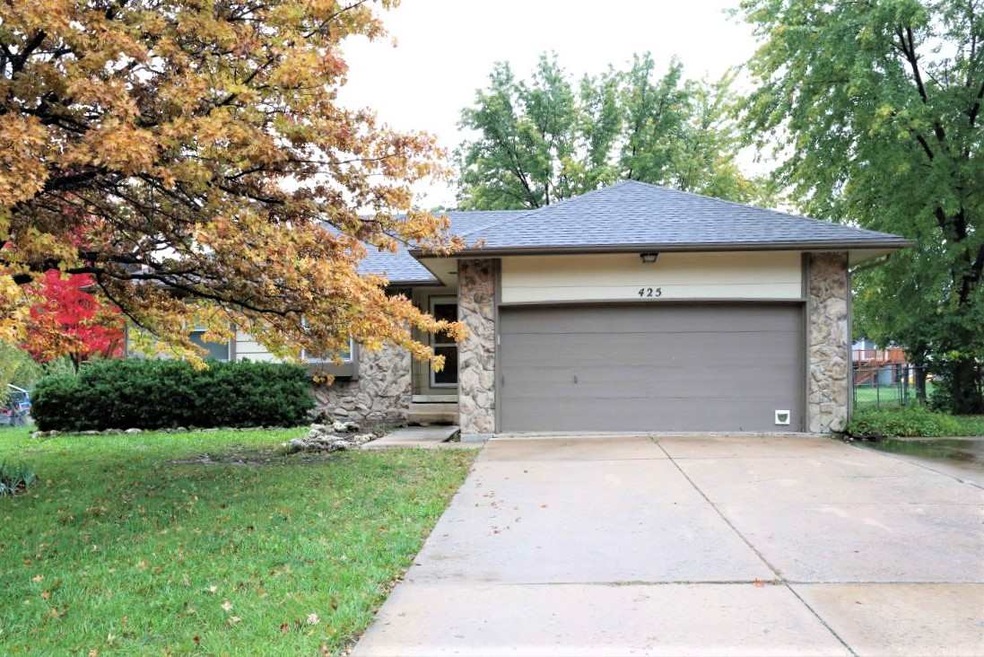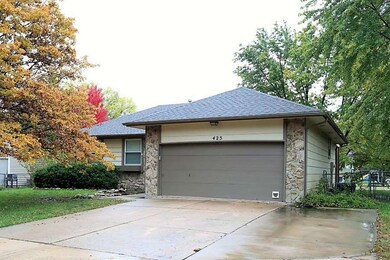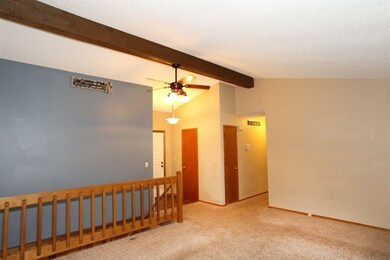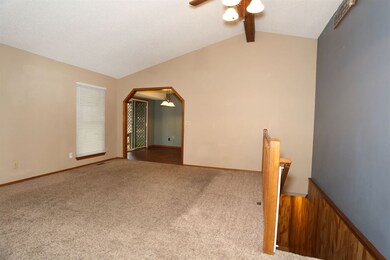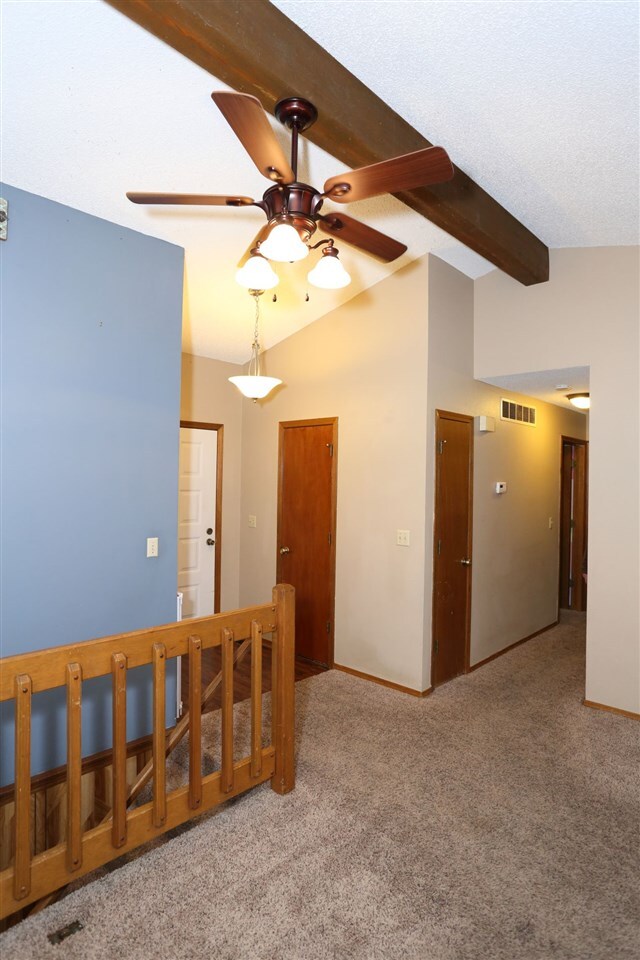
Highlights
- Vaulted Ceiling
- Covered patio or porch
- Storm Windows
- Ranch Style House
- 2 Car Attached Garage
- Walk-In Closet
About This Home
As of November 2022MOVE IN READY! With brand new carpeting throughout, this tenderly-loved, 4BR/2BA gem in north Derby is certainly worth the look! Sellers have recently added a 2nd master bedroom with a rustic flair in the basement, providing even more value than others in the neighborhood. Enjoy quiet evenings or family get-togethers in the additional outdoor living space of the covered patio overlooking the large backyard with swing-set. Plenty of builder upgrades here with a master walk-in closet, vaulted living room ceiling with beam, and kitchen pantry. All appliances stay, making this home a perfect "10" at this price point. Don't miss your chance to schedule your private showing today!
Last Agent to Sell the Property
JPAR-Leading Edge License #00229295 Listed on: 05/29/2019

Last Buyer's Agent
Joel Weihe
Better Homes & Gardens Real Estate Wostal Realty License #SP00230507
Home Details
Home Type
- Single Family
Est. Annual Taxes
- $2,338
Year Built
- Built in 1984
Lot Details
- 10,125 Sq Ft Lot
- Chain Link Fence
Home Design
- Ranch Style House
- Frame Construction
- Composition Roof
Interior Spaces
- Vaulted Ceiling
- Ceiling Fan
- Window Treatments
- Family Room
- Combination Kitchen and Dining Room
- Storm Windows
- 220 Volts In Laundry
Kitchen
- Breakfast Bar
- Oven or Range
- Electric Cooktop
- Range Hood
- Dishwasher
- Disposal
Bedrooms and Bathrooms
- 4 Bedrooms
- Walk-In Closet
- 2 Full Bathrooms
Finished Basement
- Basement Fills Entire Space Under The House
- Bedroom in Basement
- Finished Basement Bathroom
- Laundry in Basement
- Basement Storage
- Natural lighting in basement
Parking
- 2 Car Attached Garage
- Garage Door Opener
Outdoor Features
- Covered patio or porch
- Rain Gutters
Schools
- Derby Hills Elementary School
- Derby North Middle School
- Derby High School
Utilities
- Forced Air Heating and Cooling System
- Heating System Uses Gas
- Water Softener is Owned
Community Details
- North Village Subdivision
Listing and Financial Details
- Assessor Parcel Number 20173-217-36-0-41-03-006.00
Ownership History
Purchase Details
Home Financials for this Owner
Home Financials are based on the most recent Mortgage that was taken out on this home.Purchase Details
Home Financials for this Owner
Home Financials are based on the most recent Mortgage that was taken out on this home.Purchase Details
Home Financials for this Owner
Home Financials are based on the most recent Mortgage that was taken out on this home.Purchase Details
Home Financials for this Owner
Home Financials are based on the most recent Mortgage that was taken out on this home.Purchase Details
Home Financials for this Owner
Home Financials are based on the most recent Mortgage that was taken out on this home.Similar Homes in Derby, KS
Home Values in the Area
Average Home Value in this Area
Purchase History
| Date | Type | Sale Price | Title Company |
|---|---|---|---|
| Warranty Deed | -- | Security 1St Title | |
| Warranty Deed | -- | Security 1St Title | |
| Warranty Deed | -- | Security 1St Title | |
| Warranty Deed | -- | Security 1St Title | |
| Warranty Deed | -- | None Available |
Mortgage History
| Date | Status | Loan Amount | Loan Type |
|---|---|---|---|
| Open | $182,400 | New Conventional | |
| Previous Owner | $153,735 | VA | |
| Previous Owner | $131,572 | FHA | |
| Previous Owner | $128,298 | VA | |
| Previous Owner | $109,900 | New Conventional | |
| Previous Owner | $109,900 | New Conventional |
Property History
| Date | Event | Price | Change | Sq Ft Price |
|---|---|---|---|---|
| 07/17/2025 07/17/25 | For Sale | $245,000 | +25.6% | $124 / Sq Ft |
| 11/28/2022 11/28/22 | Sold | -- | -- | -- |
| 10/27/2022 10/27/22 | Pending | -- | -- | -- |
| 10/24/2022 10/24/22 | Price Changed | $195,000 | -2.5% | $99 / Sq Ft |
| 10/12/2022 10/12/22 | For Sale | $200,000 | 0.0% | $102 / Sq Ft |
| 10/12/2022 10/12/22 | Price Changed | $200,000 | -2.4% | $102 / Sq Ft |
| 10/08/2022 10/08/22 | Pending | -- | -- | -- |
| 10/03/2022 10/03/22 | Price Changed | $205,000 | -2.4% | $104 / Sq Ft |
| 09/27/2022 09/27/22 | Price Changed | $210,000 | -2.3% | $107 / Sq Ft |
| 09/21/2022 09/21/22 | For Sale | $215,000 | +45.8% | $109 / Sq Ft |
| 07/25/2019 07/25/19 | Sold | -- | -- | -- |
| 05/30/2019 05/30/19 | Pending | -- | -- | -- |
| 05/29/2019 05/29/19 | For Sale | $147,500 | +6.1% | $75 / Sq Ft |
| 04/23/2015 04/23/15 | Sold | -- | -- | -- |
| 03/16/2015 03/16/15 | Pending | -- | -- | -- |
| 11/11/2014 11/11/14 | For Sale | $139,000 | -- | $93 / Sq Ft |
Tax History Compared to Growth
Tax History
| Year | Tax Paid | Tax Assessment Tax Assessment Total Assessment is a certain percentage of the fair market value that is determined by local assessors to be the total taxable value of land and additions on the property. | Land | Improvement |
|---|---|---|---|---|
| 2025 | $3,291 | $24,599 | $5,785 | $18,814 |
| 2023 | $3,291 | $23,046 | $4,462 | $18,584 |
| 2022 | $2,827 | $20,194 | $4,209 | $15,985 |
| 2021 | $2,600 | $18,251 | $2,749 | $15,502 |
| 2020 | $2,503 | $17,550 | $2,749 | $14,801 |
| 2019 | $2,470 | $17,308 | $2,749 | $14,559 |
| 2018 | $2,344 | $16,480 | $2,312 | $14,168 |
| 2017 | $2,173 | $0 | $0 | $0 |
| 2016 | $2,087 | $0 | $0 | $0 |
| 2015 | -- | $0 | $0 | $0 |
| 2014 | -- | $0 | $0 | $0 |
Agents Affiliated with this Home
-
Myron Klaassen

Seller's Agent in 2025
Myron Klaassen
Coldwell Banker Plaza Real Estate
(316) 461-4847
217 Total Sales
-
Keely Hillard

Seller's Agent in 2022
Keely Hillard
Keller Williams Signature Partners, LLC
(316) 633-8622
18 in this area
114 Total Sales
-
Abigail Young

Seller Co-Listing Agent in 2022
Abigail Young
Elite Real Estate Experts
(620) 262-6912
15 in this area
77 Total Sales
-
Laurie Derrico

Buyer's Agent in 2022
Laurie Derrico
Berkshire Hathaway PenFed Realty
(316) 390-9306
6 in this area
14 Total Sales
-
Jason Garraway

Seller's Agent in 2019
Jason Garraway
JPAR-Leading Edge
(316) 282-3507
8 in this area
62 Total Sales
-
J
Buyer's Agent in 2019
Joel Weihe
Better Homes & Gardens Real Estate Wostal Realty
Map
Source: South Central Kansas MLS
MLS Number: 567222
APN: 217-36-0-41-03-006.00
- 430 E Birchwood Rd
- 425 E Birchwood Rd
- 2408 N Persimmon St
- 2018 N Rosewood Ct
- 1604 N Ridge Rd
- 407 E Valley View St
- 1.23+/- Acres N Buckner St
- 0.68+/- Acres N Buckner St
- 111 E Derby Hills Dr
- 1055 E Waters Edge St
- 2400 N Fairway Ln
- 2531 N Rough Creek Rd
- 2524 N Rough Creek Rd
- 125 E Buckthorn Rd
- 309 E Catalpa St
- 245 W Teal Dr
- 213 W Village Lake Dr
- 430 E Wild Plum Rd
- 1433 N Kokomo Ave
- 1424 N Community Dr
