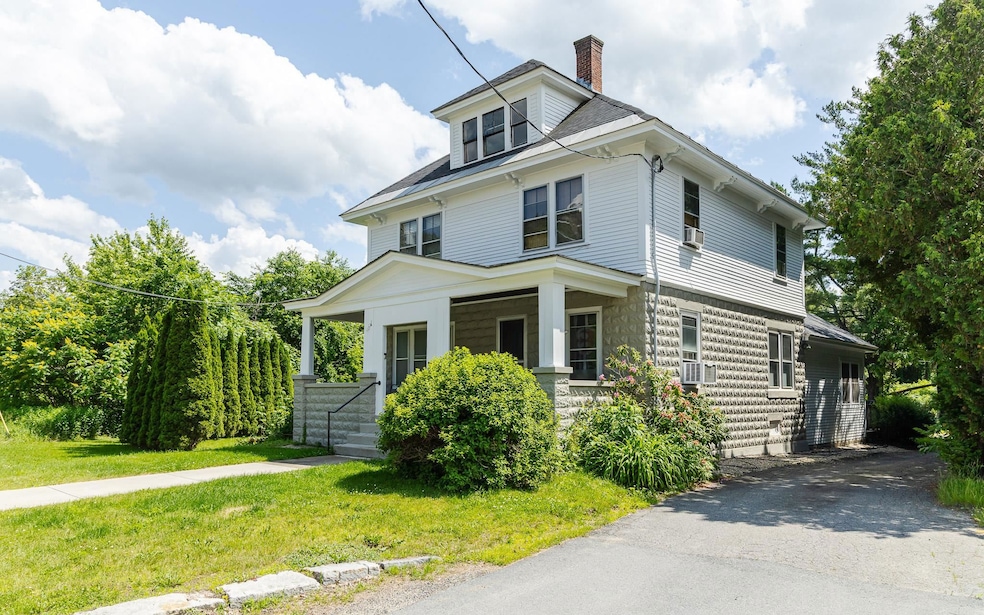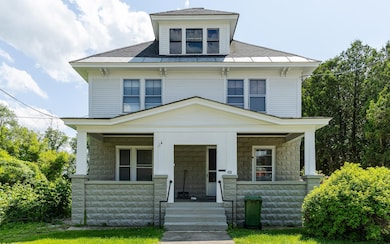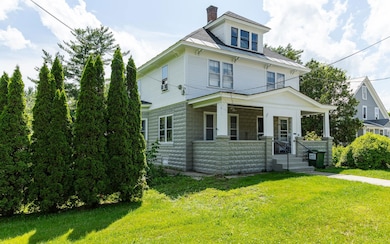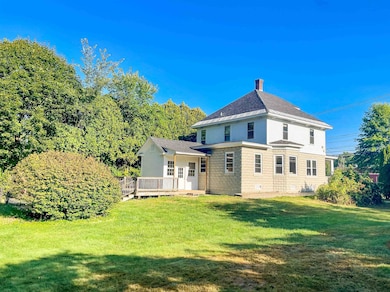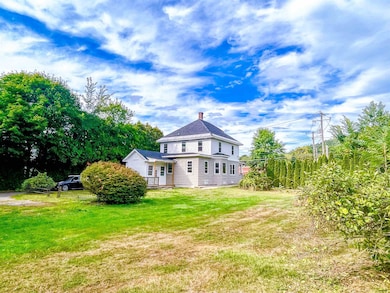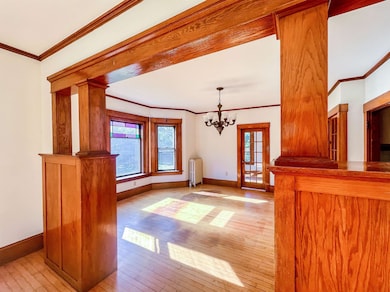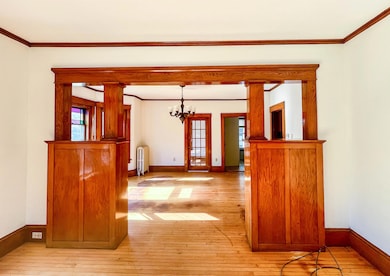Estimated payment $2,892/month
Highlights
- Barn
- Wood Flooring
- Den
- Colonial Architecture
- Mud Room
- Walk-In Pantry
About This Home
This classic 1922 Sears-type Colonial in Keene blends timeless character with modern updates and room to grow. Set on just under a full acre, the property offers privacy and space rarely found so close to downtown—plus potential for future development with city approval. Inside, you'll find 4 bedrooms, 2 bathrooms, and stunning original wood trim, built-ins, and hardwood floors. The spacious kitchen impresses with custom cabinetry, granite countertops, a tiled backsplash, and walk-in pantry. A large mudroom provides a functional entry point. The exterior has been recently painted, the back roof replaced, and the foundation reappointed—showing care and investment over time. Outside, enjoy a very spacious yard offering rare privacy or explore possible development opportunities with city approval. The detached barn-style 2-car garage provides charm and practical storage. Located near the rail trail and just minutes to shops, restaurants, and schools, this home offers classic curb appeal with everyday convenience.
Home Details
Home Type
- Single Family
Est. Annual Taxes
- $7,818
Year Built
- Built in 1922
Lot Details
- 0.92 Acre Lot
- Level Lot
- Property is zoned NB
Parking
- 2 Car Garage
- Gravel Driveway
Home Design
- Colonial Architecture
- Concrete Foundation
- Block Foundation
Interior Spaces
- Property has 2 Levels
- Woodwork
- Mud Room
- Entrance Foyer
- Dining Room
- Den
- Wood Flooring
Kitchen
- Walk-In Pantry
- Microwave
- Dishwasher
Bedrooms and Bathrooms
- 4 Bedrooms
- 2 Full Bathrooms
Basement
- Basement Fills Entire Space Under The House
- Interior Basement Entry
Schools
- Wheelock Elementary School
- Keene Middle School
- Keene High School
Additional Features
- Barn
- Heating System Uses Steam
Listing and Financial Details
- Tax Lot 17
- Assessor Parcel Number 596
Map
Home Values in the Area
Average Home Value in this Area
Tax History
| Year | Tax Paid | Tax Assessment Tax Assessment Total Assessment is a certain percentage of the fair market value that is determined by local assessors to be the total taxable value of land and additions on the property. | Land | Improvement |
|---|---|---|---|---|
| 2024 | $7,818 | $236,400 | $34,500 | $201,900 |
| 2023 | $7,539 | $236,400 | $34,500 | $201,900 |
| 2022 | $7,335 | $236,400 | $34,500 | $201,900 |
| 2021 | $7,395 | $236,400 | $34,500 | $201,900 |
| 2020 | $7,572 | $203,100 | $45,300 | $157,800 |
| 2019 | $7,637 | $203,100 | $45,300 | $157,800 |
| 2018 | $7,539 | $203,100 | $45,300 | $157,800 |
| 2017 | $7,537 | $202,500 | $44,700 | $157,800 |
| 2016 | $7,369 | $202,500 | $44,700 | $157,800 |
Property History
| Date | Event | Price | List to Sale | Price per Sq Ft | Prior Sale |
|---|---|---|---|---|---|
| 10/09/2025 10/09/25 | Price Changed | $425,000 | -5.3% | $180 / Sq Ft | |
| 09/11/2025 09/11/25 | Price Changed | $449,000 | 0.0% | $190 / Sq Ft | |
| 09/11/2025 09/11/25 | For Sale | $449,000 | -5.5% | $190 / Sq Ft | |
| 07/31/2025 07/31/25 | Off Market | $475,000 | -- | -- | |
| 07/16/2025 07/16/25 | For Sale | $475,000 | +153.3% | $201 / Sq Ft | |
| 05/01/2014 05/01/14 | Sold | $187,500 | -10.7% | $88 / Sq Ft | View Prior Sale |
| 02/26/2014 02/26/14 | Pending | -- | -- | -- | |
| 11/12/2013 11/12/13 | For Sale | $209,900 | -- | $99 / Sq Ft |
Source: PrimeMLS
MLS Number: 5051722
APN: 596/ / 017/000 000/000
- 46 Belmont Ave
- 30 Dartmouth St
- 194 Marlboro St
- 0 Optical Ave
- 15 Jennison St
- 22 Fairfield Ct
- 14 Foster St
- 390 Main St
- 431 Main St
- 237 Chapman Rd
- 2C Valley Creek Ln Unit 2C
- 57 Winchester St
- 147 Roxbury St
- 6 Young Ct
- 37 Church St Unit 3
- 471 Chapman Rd
- 70 Dover St
- 77 Franklin St
- 13 Brook St
- 232 Winchester St
- 122 Marlboro St Unit 1B
- 7 Aliber Place
- 87 Water St
- 710 Main St
- 2C Valley Creek Ln Unit 2C
- 130 Martell Ct Unit 1
- 57 Winchester St
- 39 R Old Homestead Hwy Unit 39 R Old Homestead Hwy
- 62 Roxbury St
- 47 Spring St Unit 2b
- 16 Middle St Unit 2 UPSTAIRS
- 35 Page St Unit 35 Page Street
- 134 Washington St
- 222 West St Unit A203
- 222 West St
- 216 West St Unit A502
- 175 Monadnock Hwy
- 368 Court St Unit 2
- 244 Old Homestead Hwy
- 57 Meetinghouse Rd
