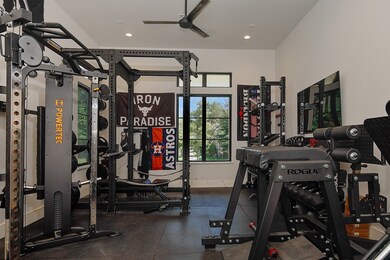425 N Copa Palm Loop Montgomery, TX 77316
Woodforest NeighborhoodEstimated payment $10,202/month
Highlights
- Golf Course Community
- Fitness Center
- In Ground Pool
- Lone Star Elementary School Rated A
- Tennis Courts
- Gated Community
About This Home
Step into modern sophistication with this thoughtfully designed Hamptons inspired home, where clean lines, striking architecture, and custom mill work come together. The home’s impressive curb appeal captivates with its sleek façade, thoughtfully landscaped surroundings, and a foyer with shiplapped walls that sets the tone for what’s inside. European white oak floors, designer light fixtures, smooth walls, and fresh interior paint are a few of this home's highlights. A 2 story family room with custom built-in fish tank and gas fireplace opens to the contemporary kitchen and breakfast room with panoramic views of the backyard and pool. The kitchen features a gas range, stunning cabinetry, an enormous walk-in pantry and wood beam ceilings. Primary suite down with vaulted ceiling and sumptuous bath. A downstairs game room brings the family together, and all upstairs bedrooms offer en-suite baths. 3 car attached garage with split a/c unit, custom dog room, and too many features to list!
Home Details
Home Type
- Single Family
Est. Annual Taxes
- $26,353
Year Built
- Built in 2019
Lot Details
- 0.37 Acre Lot
- Lot Dimensions are 85x150
- North Facing Home
- Back Yard Fenced
- Wooded Lot
HOA Fees
- $116 Monthly HOA Fees
Parking
- 3 Car Attached Garage
Home Design
- Contemporary Architecture
- Traditional Architecture
- Slab Foundation
- Composition Roof
- Stucco
Interior Spaces
- 3,740 Sq Ft Home
- 2-Story Property
- Vaulted Ceiling
- Ceiling Fan
- Gas Log Fireplace
- Window Treatments
- Insulated Doors
- Family Room Off Kitchen
- Living Room
- Combination Kitchen and Dining Room
- Home Office
- Game Room
- Utility Room
- Washer and Gas Dryer Hookup
Kitchen
- Breakfast Bar
- Walk-In Pantry
- Oven
- Gas Range
- Microwave
- Dishwasher
- Kitchen Island
- Quartz Countertops
- Disposal
Flooring
- Wood
- Carpet
- Tile
Bedrooms and Bathrooms
- 5 Bedrooms
- En-Suite Primary Bedroom
- Double Vanity
- Single Vanity
- Soaking Tub
- Bathtub with Shower
- Separate Shower
Home Security
- Security System Owned
- Fire and Smoke Detector
Eco-Friendly Details
- ENERGY STAR Qualified Appliances
- Energy-Efficient Windows with Low Emissivity
- Energy-Efficient HVAC
- Energy-Efficient Lighting
- Energy-Efficient Doors
- Energy-Efficient Thermostat
Outdoor Features
- In Ground Pool
- Tennis Courts
- Deck
- Covered Patio or Porch
Schools
- Lone Star Elementary School
- Oak Hill Junior High School
- Lake Creek High School
Utilities
- Forced Air Zoned Heating and Cooling System
- Heating System Uses Gas
- Programmable Thermostat
Listing and Financial Details
- Exclusions: SEE EXCLUSIONS LIST ATTACHED
Community Details
Overview
- Association fees include clubhouse, recreation facilities
- Firstservice Residential Association, Phone Number (936) 447-2830
- Built by TIPLER
- Pine Island/Woodforest Sec 4 Subdivision
Amenities
- Clubhouse
Recreation
- Golf Course Community
- Tennis Courts
- Community Playground
- Fitness Center
- Community Pool
- Trails
Security
- Security Guard
- Controlled Access
- Gated Community
Map
Home Values in the Area
Average Home Value in this Area
Tax History
| Year | Tax Paid | Tax Assessment Tax Assessment Total Assessment is a certain percentage of the fair market value that is determined by local assessors to be the total taxable value of land and additions on the property. | Land | Improvement |
|---|---|---|---|---|
| 2025 | $26,353 | $1,576,598 | $200,000 | $1,376,598 |
| 2024 | $29,891 | $1,208,907 | $200,000 | $1,008,907 |
| 2023 | $29,891 | $1,353,720 | $200,000 | $1,153,720 |
| 2022 | $37,357 | $1,483,430 | $218,000 | $1,265,430 |
| 2021 | $23,668 | $888,110 | $200,000 | $688,110 |
| 2020 | $11,964 | $428,220 | $160,310 | $267,910 |
| 2019 | $1,157 | $40,080 | $40,080 | $0 |
Property History
| Date | Event | Price | List to Sale | Price per Sq Ft | Prior Sale |
|---|---|---|---|---|---|
| 12/02/2025 12/02/25 | For Sale | $1,500,000 | +15.8% | $401 / Sq Ft | |
| 02/04/2022 02/04/22 | Sold | -- | -- | -- | View Prior Sale |
| 01/05/2022 01/05/22 | Pending | -- | -- | -- | |
| 01/12/2021 01/12/21 | For Sale | $1,295,000 | -- | $352 / Sq Ft |
Purchase History
| Date | Type | Sale Price | Title Company |
|---|---|---|---|
| Warranty Deed | -- | None Listed On Document | |
| Warranty Deed | -- | Old Republic Title |
Source: Houston Association of REALTORS®
MLS Number: 87399876
APN: 7927-02-00700
- 429 Copa Palm Loop
- 116 Copa Palm Loop
- 422 Copa Palm Loop
- 411 N Copa Palm Loop
- 145 Copa Palm Loop
- 407 N Copa Palm Loop
- 325 Copa Palm Loop
- 208 Heron Pointe Dr
- 110 Royal Palm Ave
- 305 Paradise Isle Blvd
- 208 Eminence Isle
- 517 Grand Palisade Place
- 313 Fields Ln
- 141 Cypress Pond Place
- 333 Fields Ln
- 2666 Woodforest Pkwy N
- 329 Fields Ln
- 308 Fields Ln
- 118 Castle Pines Dr
- 112 Casterly Green Ct
- 208 Forest Peak Way
- 2694 Woodforest Pkwy N
- 106 Colina Vista Way
- 106 Knollbrook Cir
- 900 New Day Ave
- 111 Pinnacle Ridge Ct
- 193 Climbing Oaks Place
- 150 N Greatwood Glen Place
- 194 Kinnerly Peak Place
- 162 Cheswood Forest Place
- 106 Berlandier Ash Ct
- 174 Cheswood Forest Dr
- 134 Mimosa Silk Ct
- 219 Biltmore Loop
- 114 Axlewood Ct
- 103 Sunrise Haven Dr
- 124 Stephens Ridge Ln
- 210 Emory Birch
- 307 N Spotted Fern Dr
- 316 N Spotted Fern Dr







