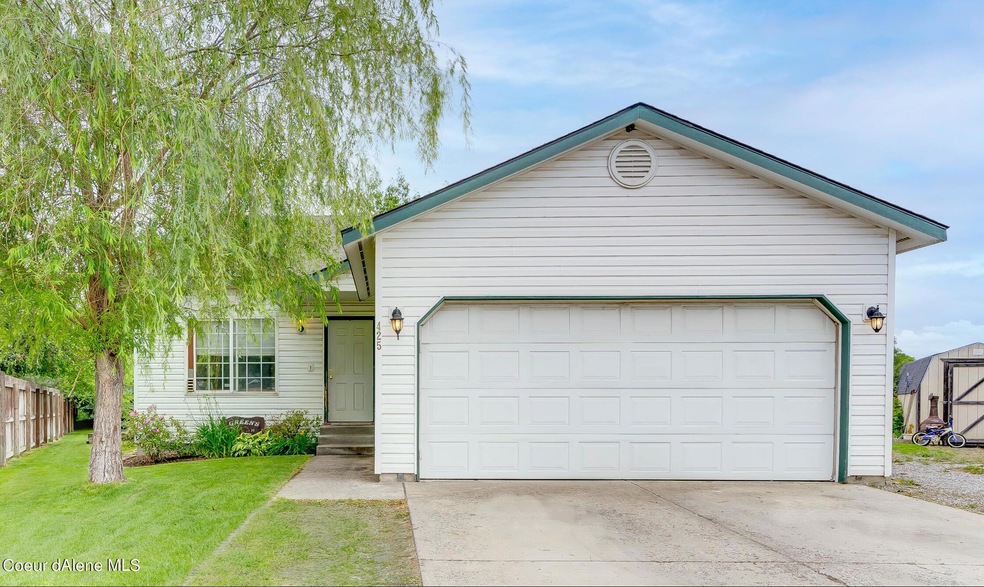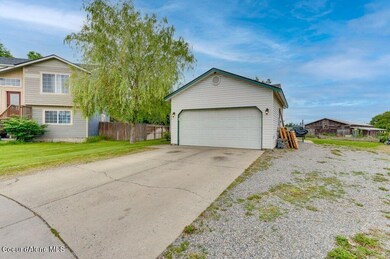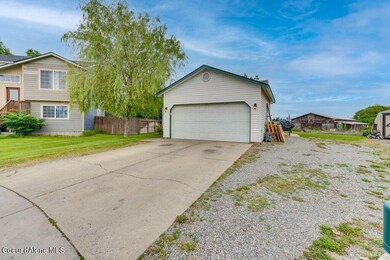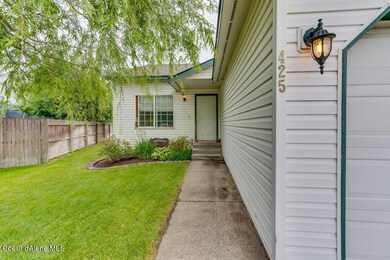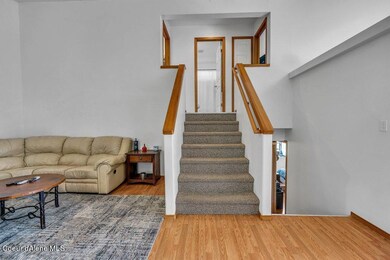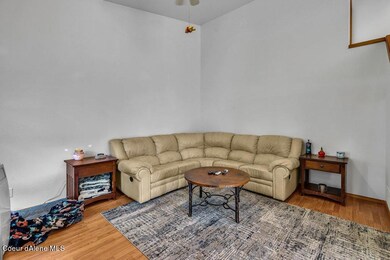
425 N Megan St Post Falls, ID 83854
Highlights
- RV or Boat Parking
- Contemporary Architecture
- No HOA
- Mountain View
- Lawn
- Covered patio or porch
About This Home
As of July 2021This 4 bedroom, 2 bathroom home is a fantastic value! It's situated on a lot with ample space and has NO HOA. Fenced yard with room for RV/boat parking. This is the solid investment everyone is looking for! Come check it now, because this beauty will sell quickly.
Last Agent to Sell the Property
Todd Tondee
Keller Williams Realty Coeur d'Alene License #SP43128 Listed on: 06/10/2021
Co-Listed By
Chris Briner
Keller Williams Realty Coeur d'Alene License #SP39875
Last Buyer's Agent
Candace Labossiere
Keller Williams Realty Coeur d'Alene License #SP49224
Home Details
Home Type
- Single Family
Est. Annual Taxes
- $1,359
Year Built
- Built in 2000
Lot Details
- 8,276 Sq Ft Lot
- Open Space
- Cul-De-Sac
- Cross Fenced
- Partially Fenced Property
- Landscaped
- Level Lot
- Open Lot
- Irregular Lot
- Front and Back Yard Sprinklers
- Lawn
Property Views
- Mountain
- Territorial
Home Design
- Contemporary Architecture
- Concrete Foundation
- Slab Foundation
- Frame Construction
- Shingle Roof
- Composition Roof
- Vinyl Siding
Interior Spaces
- 1,376 Sq Ft Home
- Multi-Level Property
- Washer and Electric Dryer Hookup
- Finished Basement
Kitchen
- Electric Oven or Range
- Dishwasher
- Disposal
Flooring
- Carpet
- Laminate
- Vinyl
Bedrooms and Bathrooms
- 4 Bedrooms
- 2 Bathrooms
Parking
- Attached Garage
- RV or Boat Parking
Outdoor Features
- Covered patio or porch
- Shed
- Rain Gutters
Utilities
- Forced Air Heating System
- Heating System Uses Natural Gas
- Gas Available
- Gas Water Heater
- Internet Available
- Cable TV Available
Community Details
- No Home Owners Association
- Dawns Place Subdivision
Listing and Financial Details
- Assessor Parcel Number P11000030080
Ownership History
Purchase Details
Home Financials for this Owner
Home Financials are based on the most recent Mortgage that was taken out on this home.Purchase Details
Home Financials for this Owner
Home Financials are based on the most recent Mortgage that was taken out on this home.Similar Homes in Post Falls, ID
Home Values in the Area
Average Home Value in this Area
Purchase History
| Date | Type | Sale Price | Title Company |
|---|---|---|---|
| Warranty Deed | -- | Titleone Boise | |
| Interfamily Deed Transfer | -- | -- |
Mortgage History
| Date | Status | Loan Amount | Loan Type |
|---|---|---|---|
| Open | $45,000 | Credit Line Revolving | |
| Open | $328,400 | New Conventional | |
| Previous Owner | $160,000 | Adjustable Rate Mortgage/ARM | |
| Previous Owner | $123,750 | Adjustable Rate Mortgage/ARM |
Property History
| Date | Event | Price | Change | Sq Ft Price |
|---|---|---|---|---|
| 06/30/2025 06/30/25 | For Sale | $425,000 | 0.0% | $309 / Sq Ft |
| 06/20/2025 06/20/25 | Pending | -- | -- | -- |
| 06/10/2025 06/10/25 | Price Changed | $425,000 | -2.3% | $309 / Sq Ft |
| 05/23/2025 05/23/25 | For Sale | $435,000 | +17.6% | $316 / Sq Ft |
| 07/22/2021 07/22/21 | Sold | -- | -- | -- |
| 06/14/2021 06/14/21 | Pending | -- | -- | -- |
| 06/10/2021 06/10/21 | For Sale | $369,900 | -- | $269 / Sq Ft |
Tax History Compared to Growth
Tax History
| Year | Tax Paid | Tax Assessment Tax Assessment Total Assessment is a certain percentage of the fair market value that is determined by local assessors to be the total taxable value of land and additions on the property. | Land | Improvement |
|---|---|---|---|---|
| 2024 | $1,239 | $341,140 | $130,000 | $211,140 |
| 2023 | $1,239 | $376,351 | $160,000 | $216,351 |
| 2022 | $1,739 | $401,557 | $160,000 | $241,557 |
| 2021 | $1,309 | $248,940 | $110,000 | $138,940 |
| 2020 | $1,358 | $214,770 | $95,000 | $119,770 |
| 2019 | $1,256 | $190,560 | $78,000 | $112,560 |
| 2018 | $1,243 | $170,670 | $68,000 | $102,670 |
| 2017 | $1,206 | $151,500 | $50,000 | $101,500 |
| 2016 | $1,166 | $138,200 | $42,000 | $96,200 |
| 2015 | $1,115 | $124,050 | $32,000 | $92,050 |
| 2013 | $1,065 | $114,210 | $28,000 | $86,210 |
Agents Affiliated with this Home
-
Ryan Anstett

Seller's Agent in 2025
Ryan Anstett
Keller Williams Spokane
(208) 699-5782
27 Total Sales
-
T
Seller's Agent in 2021
Todd Tondee
Keller Williams Realty Coeur d'Alene
-
C
Seller Co-Listing Agent in 2021
Chris Briner
Keller Williams Realty Coeur d'Alene
-
C
Buyer's Agent in 2021
Candace Labossiere
Keller Williams Realty Coeur d'Alene
Map
Source: Coeur d'Alene Multiple Listing Service
MLS Number: 21-5516
APN: P11000030080
- 500 N Elm Rd
- 3147 W Craig Ave
- 2874 W Riverbend Ave
- 731 N Elm Rd Unit 12
- 731 N Elm Rd Unit 7
- 518 N Hydra Unit A
- 2682 W Iago St
- 2270 W Linda Way
- 2165 W Linda Way
- 2270 W Pellinore Way
- 5856 W Seltice Way
- 2135 W Seltice Way
- 2087 W Seltice Way
- 0 W Seltice Way
- 7250 W Seltice Way
- 2236 W Pellinore Way
- 892 N Knights Ln
- 2217 W Lady Anne Way
- 2156 W Merlyn Way
- 2087 W Jester Way
