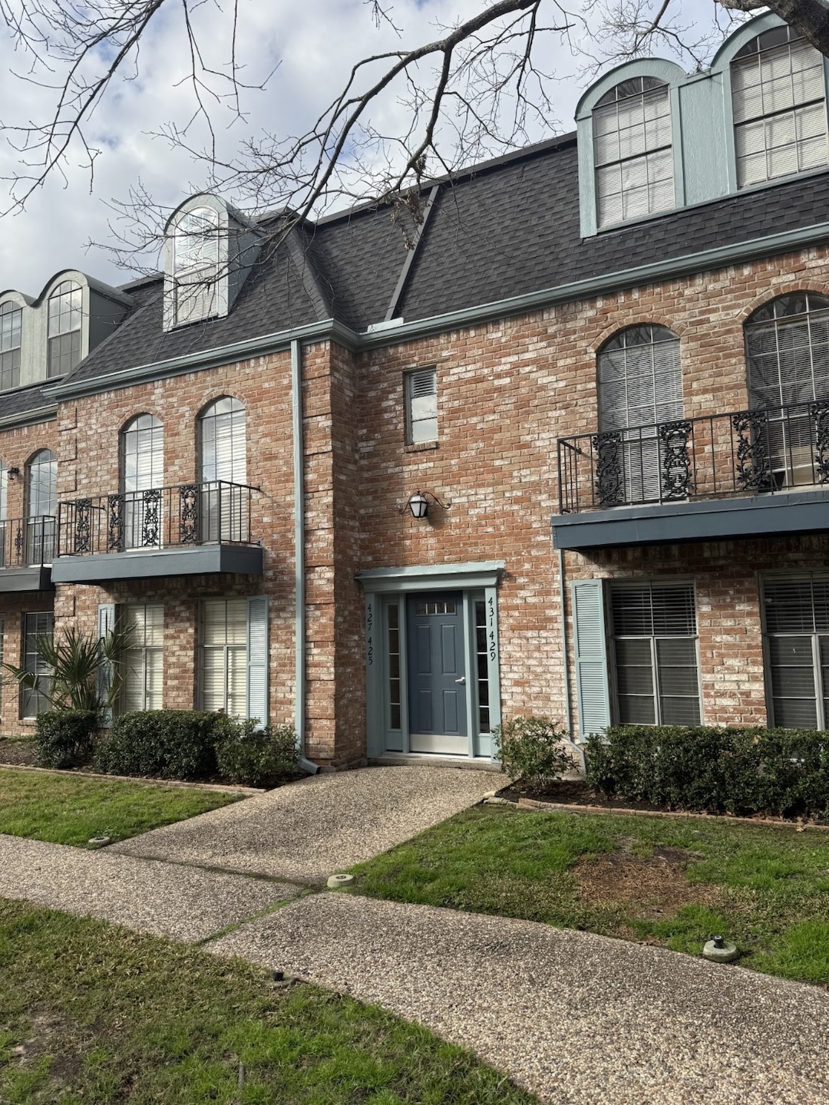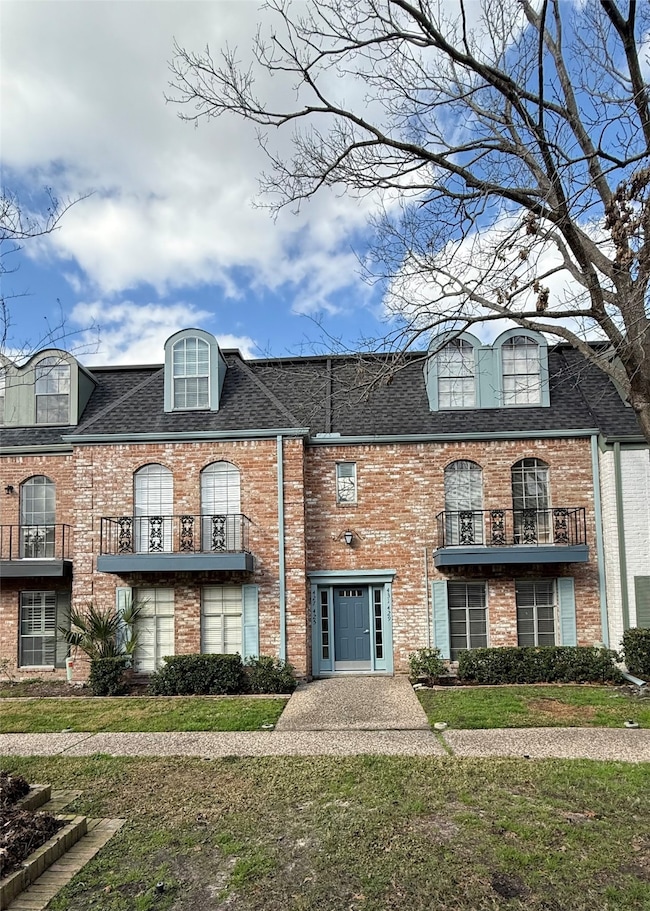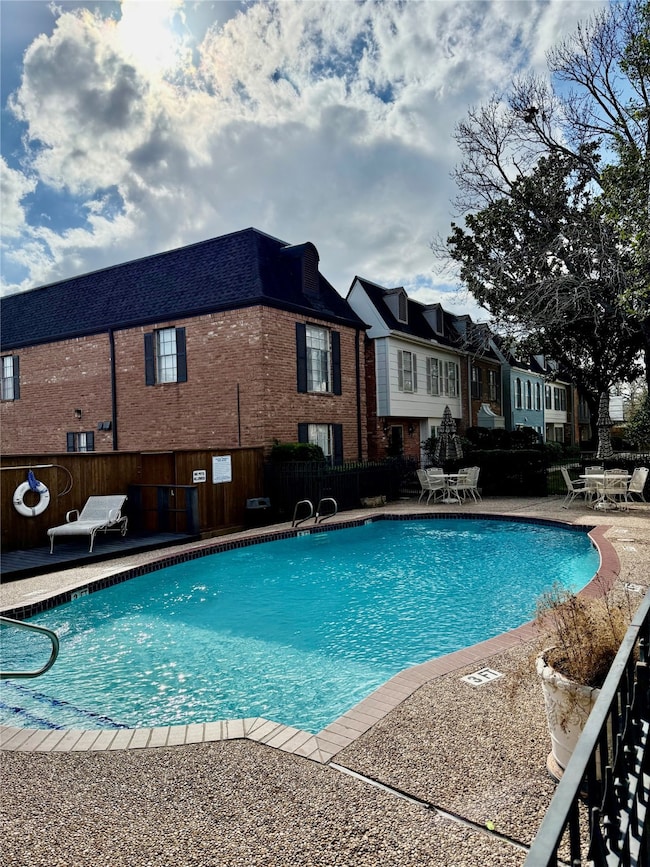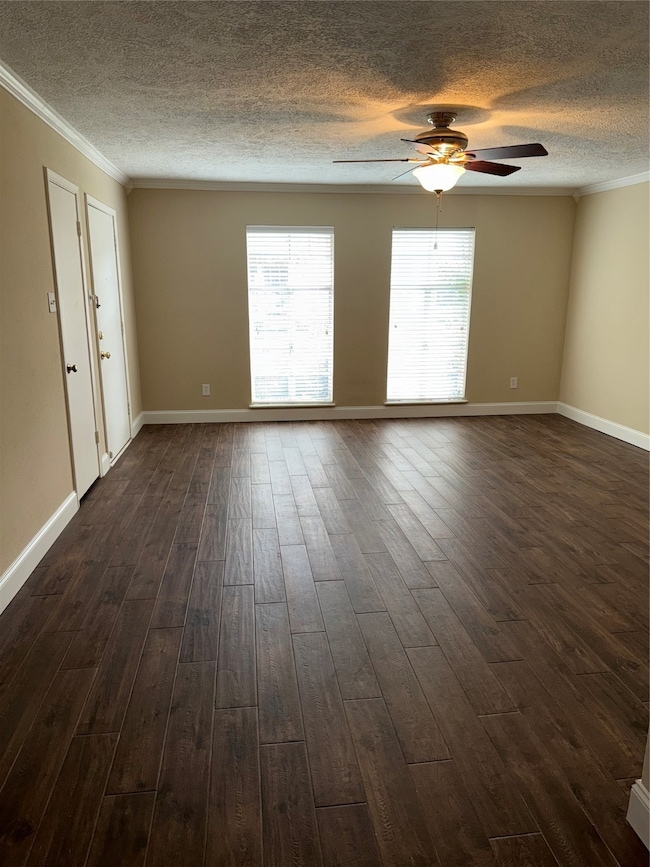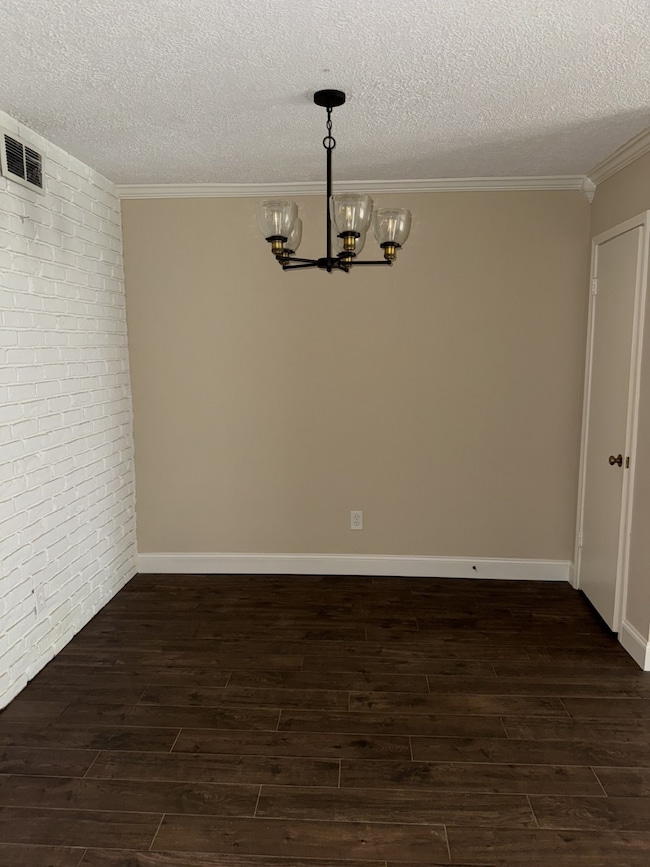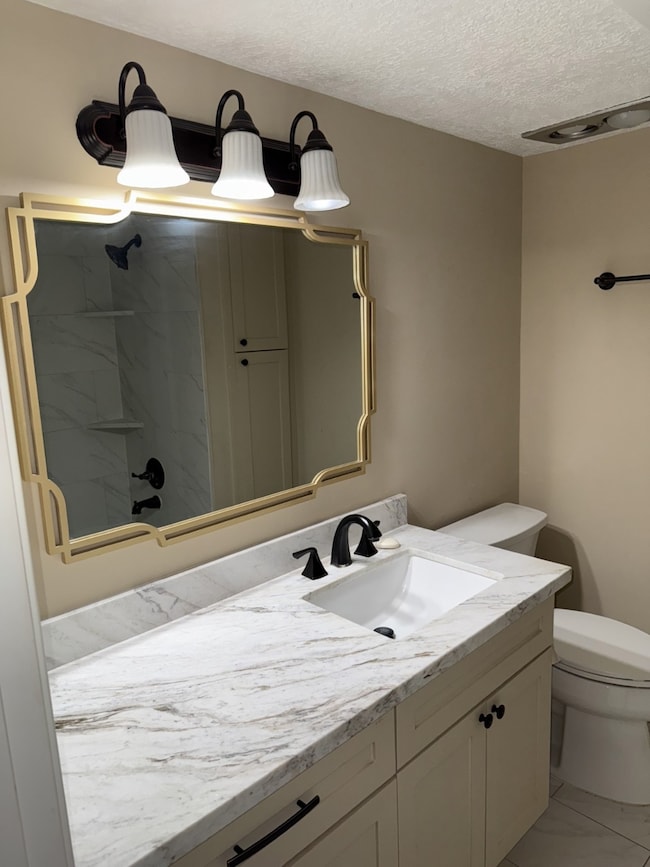425 N Post Oak Ln Unit 425 Houston, TX 77024
Uptown-Galleria District NeighborhoodHighlights
- 4.87 Acre Lot
- Deck
- Community Pool
- Hunters Creek Elementary School Rated A
- Traditional Architecture
- Crown Molding
About This Home
Welcome home to this charming townhome in a gated community located just minutes from Memorial Park, the Houston Galleria and downtown. Freshly painted and ready for move-in! Huge living room overlooks sunny courtyard with pool. Roomy dining area features a brick accent wall. Crown molding, and wood-look tile floors throughout! Kitchen has granite countertops, ample storage space, and includes washer, dryer and refrigerator. Spacious primary bedroom overlooks private, fully fenced patio that connects to assigned covered parking with storage cabinets. Bathroom is newly renovated with marble vanity.
Electricity, water, and trash pickup included! Conveniently located at I10 and 610 for easy commutes! Enjoy the best of both worlds--quiet, mature neighborhood living just minutes from the heart of the big city. Ready for move-in! Call now to arrange a private tour!
Listing Agent
Better Homes and Gardens Real Estate Gary Greene - Katy License #0372250 Listed on: 10/24/2025

Townhouse Details
Home Type
- Townhome
Est. Annual Taxes
- $2,644
Year Built
- Built in 1969
Lot Details
- Property is Fully Fenced
Home Design
- Traditional Architecture
Interior Spaces
- 891 Sq Ft Home
- 1-Story Property
- Crown Molding
- Brick Wall or Ceiling
- Ceiling Fan
- Window Treatments
- Living Room
- Dining Room
- Tile Flooring
- Security Gate
Kitchen
- Electric Oven
- Electric Range
- Microwave
- Dishwasher
- Disposal
Bedrooms and Bathrooms
- 1 Bedroom
- 1 Full Bathroom
- Bathtub with Shower
Laundry
- Dryer
- Washer
Parking
- 1 Detached Carport Space
- Additional Parking
- Assigned Parking
- Controlled Entrance
Outdoor Features
- Courtyard
- Deck
- Patio
Schools
- Hunters Creek Elementary School
- Spring Branch Middle School
- Memorial High School
Utilities
- Central Heating and Cooling System
- Municipal Trash
Listing and Financial Details
- Property Available on 9/19/25
- 12 Month Lease Term
Community Details
Recreation
- Community Pool
Pet Policy
- Call for details about the types of pets allowed
- Pet Deposit Required
Additional Features
- Post Oak Lane T/H Condo Ph 02 Subdivision
- Controlled Access
Map
Source: Houston Association of REALTORS®
MLS Number: 89653651
APN: 1073320000003
- 491 N Post Oak Ln Unit 491
- 473 N Post Oak Ln Unit 473
- 357 N Post Oak Ln Unit 102
- 357 N Post Oak Ln Unit 312
- 357 N Post Oak Ln Unit 117
- 454 N Post Oak Ln
- 484 N Post Oak Ln Unit 484
- 359 N Post Oak Ln Unit 221
- 470 N Post Oak Ln Unit 470
- 353 N Post Oak Ln Unit 621
- 353 N Post Oak Ln Unit 627
- 353 N Post Oak Ln Unit 819
- 361 N Post Oak Ln Unit 239
- 361 N Post Oak Ln Unit 341
- 361 N Post Oak Ln Unit 231
- 361 N Post Oak Ln Unit 131
- 361 N Post Oak Ln Unit 331
- 8626 La Fonte St
- 351 N Post Oak Ln Unit 610
- 406 N Post Oak Ln
- 535 N Post Oak Ln Unit 535
- 443 N Post Oak Ln Unit 443
- 478 N Post Oak Ln Unit 478
- 530 N Post Oak Ln
- 357 N Post Oak Ln Unit 312
- 357 N Post Oak Ln Unit 101
- 357 N Post Oak Ln Unit 208
- 353 N Post Oak Ln Unit 621
- 353 N Post Oak Ln Unit 819
- 361 N Post Oak Ln Unit 131
- 361 N Post Oak Ln Unit 331
- 361 N Post Oak Ln
- 351 N Post Oak Ln Unit 811
- 355 N Post Oak Ln Unit 839
- 355 N Post Oak Ln Unit 637
- 376 N Post Oak Ln
- 376 N Post Oak Ln
- 7505 Memorial Woods Dr Unit 23
- 7555 Katy Fwy Unit 50
- 7575 Katy Fwy Unit 11
