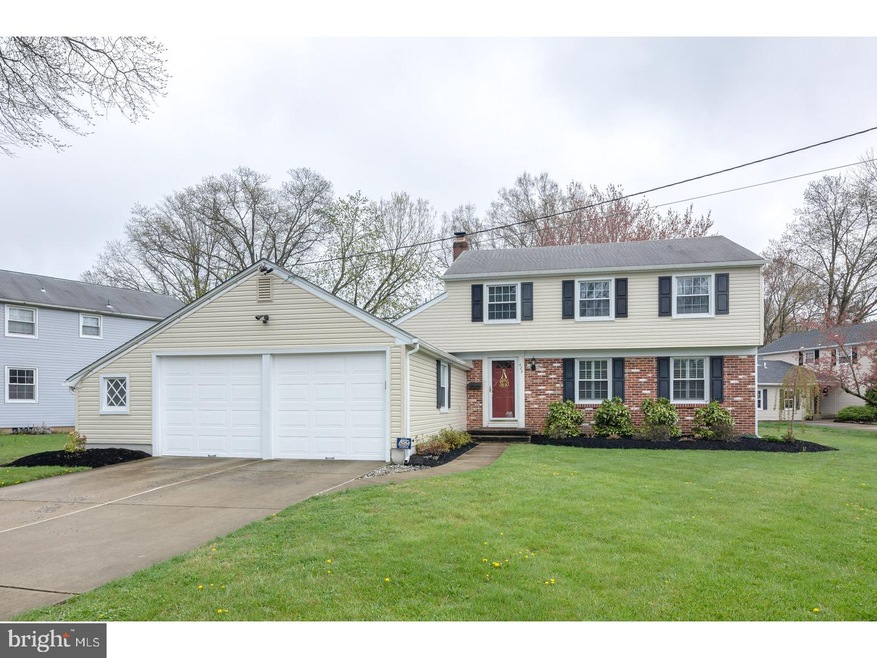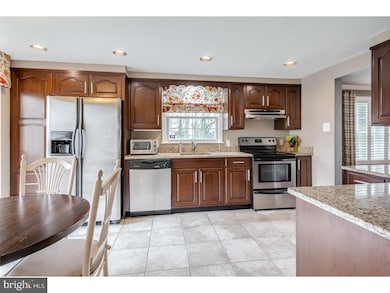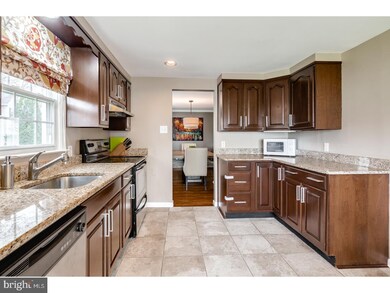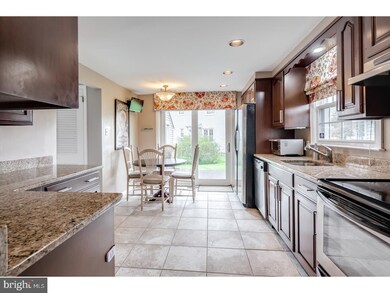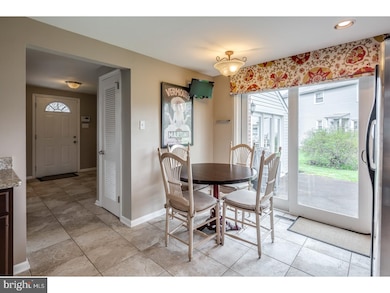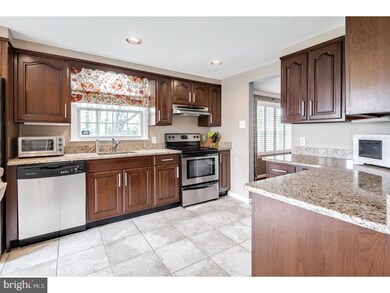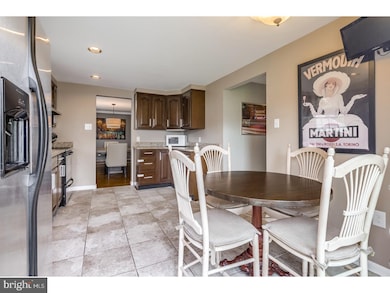
425 Pelham Rd Cherry Hill, NJ 08034
Barclay NeighborhoodEstimated Value: $527,000 - $588,000
Highlights
- Colonial Architecture
- Wood Flooring
- No HOA
- A. Russell Knight Elementary School Rated A-
- Attic
- Eat-In Kitchen
About This Home
As of September 2018A classic built "Salem" model in highly desirable Barclay section of Cherry Hill. This 3 bedroom and 2.5 bath home sits on a corner in a quiet cul-de-sac. A bright and sunny gem that will surely not last long in this market. Updated kitchen with stainless steel appliances and granite counter-tops. The kitchen door slider opens to a patio with dramatic views of the rear freshly landscaped yard. Hardwood floors throughout the first and second floors. Large master suite with full private bath and walk-in closet. First floor laundry with access to the 2 car garage. Newer heater and air conditioning (2012). Newer hot water heater (2013) All brand new siding, gutters, and gutter guards. (2017)Newer washer & dyer. Walk to the Barclay Farmstead and the playground! Home has an alarm system.
Last Agent to Sell the Property
Lisa Wolschina & Associates, Inc. Listed on: 05/06/2018

Home Details
Home Type
- Single Family
Est. Annual Taxes
- $10,235
Year Built
- Built in 1958
Lot Details
- 0.28 Acre Lot
- Lot Dimensions are 95x130
- Property is in good condition
Home Design
- Colonial Architecture
- Shingle Roof
- Vinyl Siding
Interior Spaces
- 1,828 Sq Ft Home
- Property has 2 Levels
- Ceiling Fan
- Family Room
- Living Room
- Dining Room
- Wood Flooring
- Home Security System
- Attic
Kitchen
- Eat-In Kitchen
- Dishwasher
- Disposal
Bedrooms and Bathrooms
- 3 Bedrooms
- En-Suite Primary Bedroom
Laundry
- Laundry Room
- Laundry on main level
Parking
- 3 Open Parking Spaces
- 5 Parking Spaces
Utilities
- Forced Air Heating and Cooling System
- Heating System Uses Gas
- 100 Amp Service
- Natural Gas Water Heater
Community Details
- No Home Owners Association
- Barclay Subdivision
Listing and Financial Details
- Tax Lot 00021
- Assessor Parcel Number 09-00342 29-00021
Ownership History
Purchase Details
Home Financials for this Owner
Home Financials are based on the most recent Mortgage that was taken out on this home.Purchase Details
Home Financials for this Owner
Home Financials are based on the most recent Mortgage that was taken out on this home.Purchase Details
Home Financials for this Owner
Home Financials are based on the most recent Mortgage that was taken out on this home.Purchase Details
Home Financials for this Owner
Home Financials are based on the most recent Mortgage that was taken out on this home.Purchase Details
Home Financials for this Owner
Home Financials are based on the most recent Mortgage that was taken out on this home.Purchase Details
Home Financials for this Owner
Home Financials are based on the most recent Mortgage that was taken out on this home.Purchase Details
Home Financials for this Owner
Home Financials are based on the most recent Mortgage that was taken out on this home.Similar Homes in the area
Home Values in the Area
Average Home Value in this Area
Purchase History
| Date | Buyer | Sale Price | Title Company |
|---|---|---|---|
| Murphy Colin | -- | Sourcepoint Fulfilment Svcs | |
| Murphy Colin | -- | None Listed On Document | |
| Murphy Colin | $330,000 | None Available | |
| Chalofsky Joshua L | $305,000 | None Available | |
| Langan Keith | $322,000 | -- | |
| Walker Lindsey Campbell | $322,000 | -- | |
| Beck Raymond S | $210,000 | -- |
Mortgage History
| Date | Status | Borrower | Loan Amount |
|---|---|---|---|
| Previous Owner | Murphy Colin | $320,207 | |
| Previous Owner | Murphy Colin | $320,207 | |
| Previous Owner | Murphy Colin | $324,022 | |
| Previous Owner | Chalofsky Joshua L | $240,000 | |
| Previous Owner | Langan Keith | $15,000 | |
| Previous Owner | Langan Keith | $249,600 | |
| Previous Owner | Langan Keith | $255,000 | |
| Previous Owner | Walker Lindsey Campbell | $295,871 | |
| Previous Owner | Beck Raymond S | $185,000 |
Property History
| Date | Event | Price | Change | Sq Ft Price |
|---|---|---|---|---|
| 09/06/2018 09/06/18 | Sold | $330,000 | -1.5% | $181 / Sq Ft |
| 07/11/2018 07/11/18 | Pending | -- | -- | -- |
| 06/25/2018 06/25/18 | Price Changed | $334,900 | -1.5% | $183 / Sq Ft |
| 06/04/2018 06/04/18 | Price Changed | $339,900 | -2.9% | $186 / Sq Ft |
| 05/06/2018 05/06/18 | For Sale | $349,900 | +14.7% | $191 / Sq Ft |
| 06/21/2013 06/21/13 | Sold | $305,000 | -1.3% | $167 / Sq Ft |
| 04/26/2013 04/26/13 | Pending | -- | -- | -- |
| 04/17/2013 04/17/13 | For Sale | $309,000 | -- | $169 / Sq Ft |
Tax History Compared to Growth
Tax History
| Year | Tax Paid | Tax Assessment Tax Assessment Total Assessment is a certain percentage of the fair market value that is determined by local assessors to be the total taxable value of land and additions on the property. | Land | Improvement |
|---|---|---|---|---|
| 2024 | $10,803 | $257,100 | $77,000 | $180,100 |
| 2023 | $10,803 | $257,100 | $77,000 | $180,100 |
| 2022 | $10,505 | $257,100 | $77,000 | $180,100 |
| 2021 | $10,539 | $257,100 | $77,000 | $180,100 |
| 2020 | $10,410 | $257,100 | $77,000 | $180,100 |
| 2019 | $10,405 | $257,100 | $77,000 | $180,100 |
| 2018 | $10,377 | $257,100 | $77,000 | $180,100 |
| 2017 | $10,235 | $257,100 | $77,000 | $180,100 |
| 2016 | $10,099 | $257,100 | $77,000 | $180,100 |
| 2015 | $9,939 | $257,100 | $77,000 | $180,100 |
| 2014 | -- | $257,100 | $77,000 | $180,100 |
Agents Affiliated with this Home
-
dave gottardi
d
Seller's Agent in 2018
dave gottardi
Lisa Wolschina & Associates, Inc.
(856) 465-7536
19 Total Sales
-
MaryBeth Oates

Buyer's Agent in 2018
MaryBeth Oates
Coldwell Banker Realty
(267) 252-9813
136 Total Sales
-
Anthony Farinelli

Seller's Agent in 2013
Anthony Farinelli
Keller Williams Realty - Cherry Hill
(856) 266-4438
1 in this area
58 Total Sales
Map
Source: Bright MLS
MLS Number: 1000671998
APN: 09-00342-29-00021
- 100 Sawmill Rd
- 229 Dickens Ct
- 76 Edison Rd
- 130 Pearl Croft Rd
- 124 Edison Rd
- 43 Churchill Rd
- 144 Edison Rd
- 1015 Chelten Pkwy
- 112 Deerfield Dr
- 116 Deerfield Dr
- 927 Edgemoor Rd
- 1008 E Tampa Ave
- 19 Bel Aire Ave
- 100 Park Blvd Unit 14A
- 100 Park Blvd Unit 20C
- 100 Park Blvd Unit 2D
- 100 Park Blvd Unit 44D
- 100 Park Blvd Unit 75B
- 100 Park Blvd Unit 17D
- 100 Park Blvd Unit 86C
- 425 Pelham Rd
- 435 Pelham Rd
- 421 Pelham Ct
- 409 Pelham Rd
- 420 Pelham Rd
- 430 Pelham Rd
- 445 Pelham Rd
- 410 Pelham Rd
- 208 Redstone Ridge
- 417 Pelham Ct
- 440 Pelham Rd
- 212 Redstone Ridge
- 413 Pelham Ct
- 404 Pelham Rd
- 450 Pelham Rd
- 403 Pelham Rd
- 218 Redstone Ridge
- 143 Westover Dr
- 224 Redstone Ridge
- 147 Westover Dr
