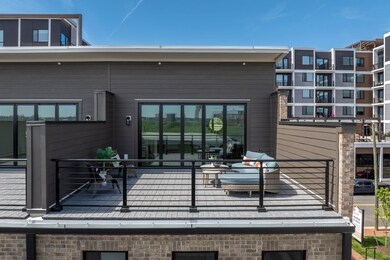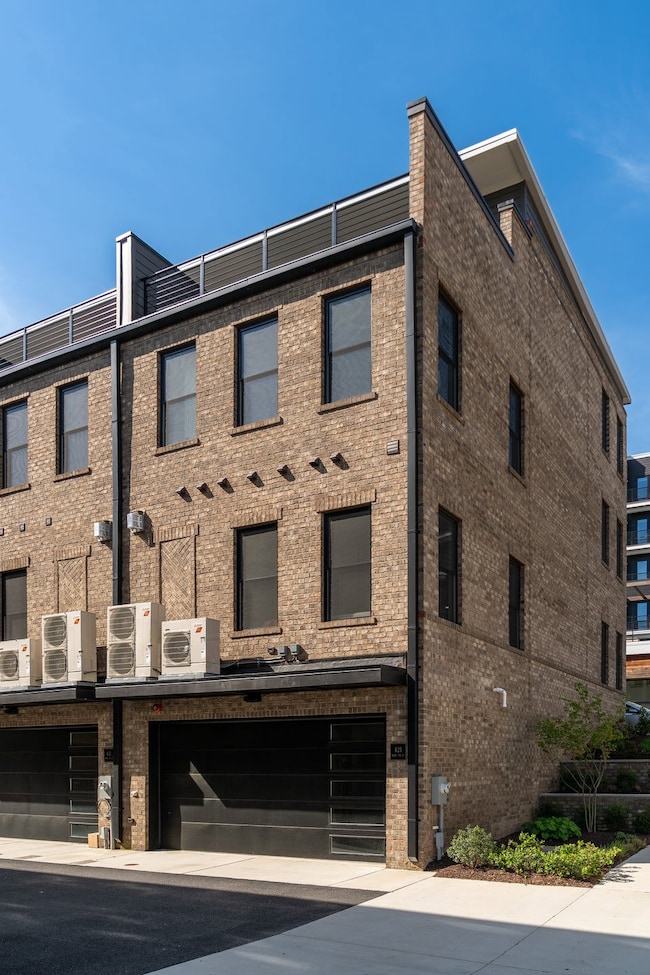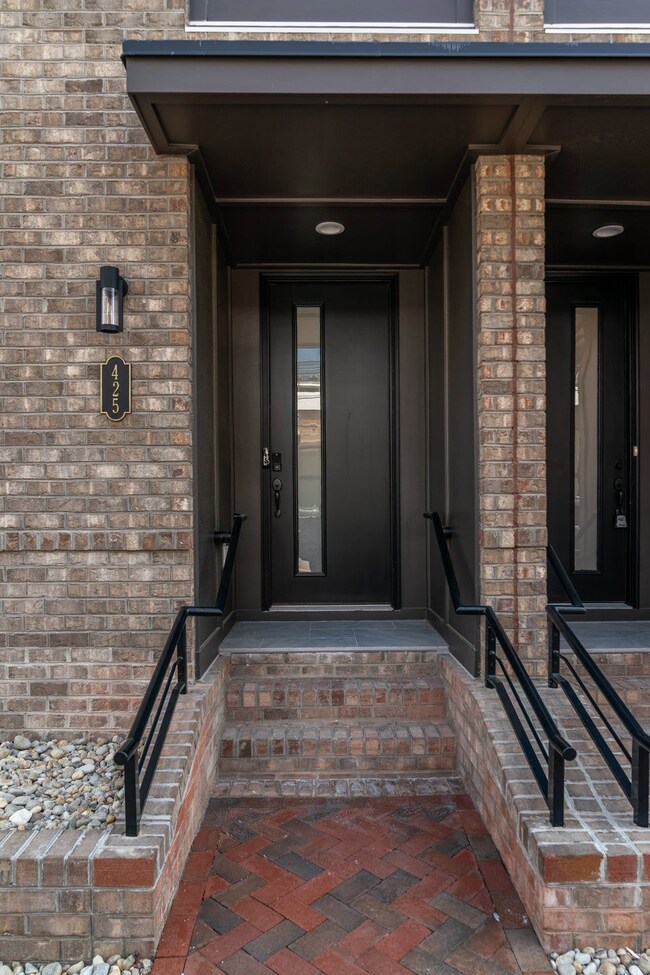
425 W 7th St Richmond, VA 23224
Manchester NeighborhoodEstimated payment $6,402/month
Highlights
- New Construction
- Views Throughout Community
- Trails
- Open High School Rated A+
About This Home
MOVE-IN READY! This Southaven is a 4-story end unit second floor entry townhome with plenty of opportunity to personalize this new home floor plan to fit your lifestyle. On the first floor you will find your 2-car rear load garage, as well a bedroom and full bath. Head on up to the second floor where you will find the main entry door to your home, along with your kitchen that has a large island opening right to the spacious family room with fireplace. A dining room completes the floor. The third floor has dual primary bedroom suites and your laundry room for added convenience. The fourth floor will have an additional bedroom and full bath, as well as a spacious media room that leads out to a large outdoor terrace. Enjoy beautiful views of the city and river from your terrace while sipping on your morning coffee or enjoying some evening appetizers and the sunset. You can add an elevator if you desire for even more convenience, otherwise enjoy the additional storage space.
Townhouse Details
Home Type
- Townhome
Parking
- 2 Car Garage
Home Design
- New Construction
- Quick Move-In Home
- Southaven Plan
Interior Spaces
- 3,100 Sq Ft Home
- 4-Story Property
Bedrooms and Bathrooms
- 4 Bedrooms
Community Details
Overview
- Actively Selling
- Built by Eagle Construction of VA, LLC
- Mcrae & Lacy Subdivision
- Views Throughout Community
Recreation
- Trails
Sales Office
- 425 W. 7Th Street
- Richmond, VA 23224
- 804-220-5191
- Builder Spec Website
Office Hours
- Monday, Thursday, Friday: 11AM - 5PM; Saturday, Sunday: 12PM - 5PM
Map
Similar Homes in Richmond, VA
Home Values in the Area
Average Home Value in this Area
Mortgage History
| Date | Status | Loan Amount | Loan Type |
|---|---|---|---|
| Closed | $25,000,000 | New Conventional |
Property History
| Date | Event | Price | Change | Sq Ft Price |
|---|---|---|---|---|
| 07/10/2025 07/10/25 | Price Changed | $979,000 | 0.0% | $316 / Sq Ft |
| 07/09/2025 07/09/25 | Price Changed | $979,000 | -1.0% | $272 / Sq Ft |
| 05/30/2025 05/30/25 | For Sale | $989,000 | 0.0% | $274 / Sq Ft |
| 02/24/2025 02/24/25 | For Sale | $989,000 | -- | $319 / Sq Ft |
- 401 W 7th St
- 404 W 6th St
- 417 W 7th St
- 425 W 7th St
- 425 W 7th St
- 444 W 6th St
- 917 Bainbridge St
- 913 Bainbridge St
- 1020 Porter St Unit 103
- 1108 Porter St
- 1305 Mcdonough St
- 612 Decatur St
- 602 Decatur St
- 608 Decatur St
- 606 Decatur St
- 604 Decatur St
- 600 Decatur St
- 614 Decatur St
- 610 Decatur St
- 111 E 6th St
- 700 Semmes Ave
- 800 Semmes Ave
- 815 Perry St
- 212 W 7th St
- 901 Mcdonough St
- 411-611 Bainbridge St
- 918 Porter St Unit A
- 411 Bainbridge St
- 15 W 7th St
- 500 Bainbridge St
- 1109 Porter St
- 1214 Mcdonough St Unit A - Two Bedroom
- 1214 Mcdonough St
- 1216 Mcdonough St Unit B
- 512 Hull St
- 400 Hull St
- 111 Hull St
- 500 W 14th St
- 1209 Hull St
- 1204 Hull St






