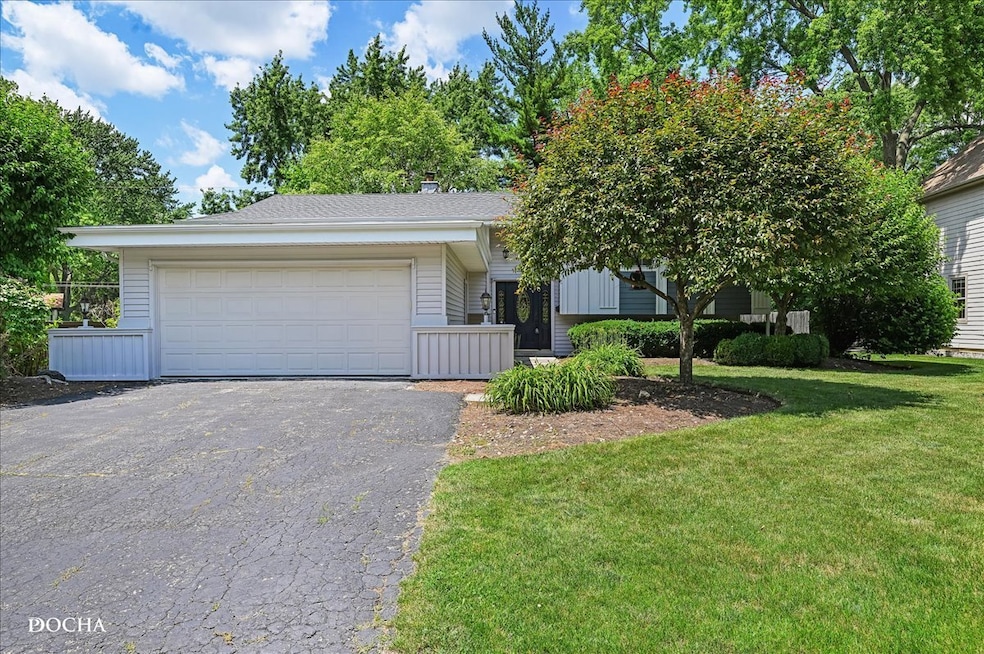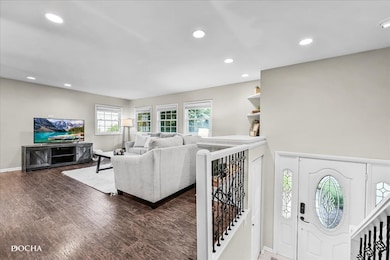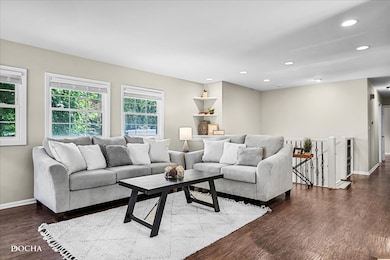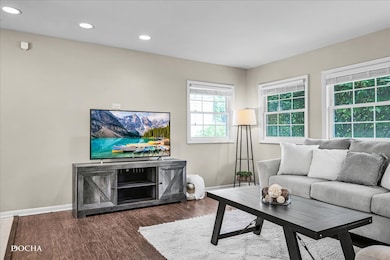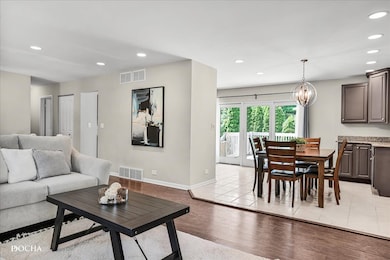425 W Gartner Rd Naperville, IL 60540
West Highlands NeighborhoodEstimated payment $3,540/month
Highlights
- Very Popular Property
- Deck
- Stainless Steel Appliances
- Elmwood Elementary School Rated A
- Raised Ranch Architecture
- Patio
About This Home
Welcome to this beautifully updated midcentury residence! This cherished home boasts spacious living with 4 roomy bedrooms and 2 full baths. Main level showcases an open-concept layout with an updated kitchen, granite countertops, stainless steel appliances, recessed lighting, and custom cabinetry. Downstairs the family room features a built-in entertainment center and wet bar, perfect for cozy nights or entertaining. Walk-out basement opens to a covered patio and a private, fully fenced yard-great for gatherings or peaceful downtime. Convenient walking distance to parks, the iconic Naperville Riverwalk, and downtown Naperville's vibrant shops and dining.
Listing Agent
Keller Williams Infinity Brokerage Phone: (630) 888-2113 License #475168274 Listed on: 10/23/2025

Home Details
Home Type
- Single Family
Est. Annual Taxes
- $8,005
Year Built
- Built in 1962
Lot Details
- 9,317 Sq Ft Lot
- Lot Dimensions are 85 x 115 x 83 x 113
Parking
- 2 Car Garage
- Driveway
Home Design
- Raised Ranch Architecture
- Asphalt Roof
- Concrete Perimeter Foundation
Interior Spaces
- 2,492 Sq Ft Home
- Recessed Lighting
- Family Room
- Living Room
- Combination Kitchen and Dining Room
- Laminate Flooring
- Unfinished Attic
- Basement
Kitchen
- Range
- Microwave
- Dishwasher
- Stainless Steel Appliances
- Disposal
Bedrooms and Bathrooms
- 4 Bedrooms
- 4 Potential Bedrooms
- 2 Full Bathrooms
- Dual Sinks
Laundry
- Laundry Room
- Dryer
- Washer
- Sink Near Laundry
Outdoor Features
- Deck
- Patio
Schools
- Elmwood Elementary School
- Lincoln Junior High School
- Naperville Central High School
Utilities
- Forced Air Heating and Cooling System
- Heating System Uses Natural Gas
- Lake Michigan Water
Listing and Financial Details
- Homeowner Tax Exemptions
Map
Home Values in the Area
Average Home Value in this Area
Tax History
| Year | Tax Paid | Tax Assessment Tax Assessment Total Assessment is a certain percentage of the fair market value that is determined by local assessors to be the total taxable value of land and additions on the property. | Land | Improvement |
|---|---|---|---|---|
| 2024 | $8,005 | $138,523 | $52,874 | $85,649 |
| 2023 | $7,557 | $124,470 | $47,510 | $76,960 |
| 2022 | $7,175 | $117,040 | $44,330 | $72,710 |
| 2021 | $6,918 | $112,870 | $42,750 | $70,120 |
| 2020 | $6,896 | $112,870 | $42,750 | $70,120 |
| 2019 | $6,644 | $107,350 | $40,660 | $66,690 |
| 2018 | $6,444 | $104,440 | $39,260 | $65,180 |
| 2017 | $6,307 | $100,900 | $37,930 | $62,970 |
| 2016 | $6,149 | $96,830 | $36,400 | $60,430 |
| 2015 | $6,580 | $91,940 | $34,560 | $57,380 |
| 2014 | $6,510 | $88,190 | $32,890 | $55,300 |
| 2013 | $6,463 | $88,800 | $33,120 | $55,680 |
Property History
| Date | Event | Price | List to Sale | Price per Sq Ft | Prior Sale |
|---|---|---|---|---|---|
| 10/23/2025 10/23/25 | For Sale | $545,000 | 0.0% | $219 / Sq Ft | |
| 10/22/2025 10/22/25 | For Rent | $4,000 | 0.0% | -- | |
| 02/02/2018 02/02/18 | Sold | $327,000 | -2.4% | $131 / Sq Ft | View Prior Sale |
| 12/13/2017 12/13/17 | Pending | -- | -- | -- | |
| 12/04/2017 12/04/17 | Price Changed | $335,000 | -2.9% | $134 / Sq Ft | |
| 11/07/2017 11/07/17 | Price Changed | $345,000 | -1.1% | $138 / Sq Ft | |
| 10/25/2017 10/25/17 | Price Changed | $349,000 | -1.4% | $140 / Sq Ft | |
| 10/09/2017 10/09/17 | Price Changed | $354,000 | -1.7% | $142 / Sq Ft | |
| 09/17/2017 09/17/17 | For Sale | $360,000 | +4.7% | $144 / Sq Ft | |
| 03/30/2015 03/30/15 | Sold | $344,000 | -3.9% | $138 / Sq Ft | View Prior Sale |
| 02/25/2015 02/25/15 | Pending | -- | -- | -- | |
| 01/21/2015 01/21/15 | Price Changed | $358,000 | -2.7% | $144 / Sq Ft | |
| 11/21/2014 11/21/14 | Price Changed | $368,000 | -5.4% | $148 / Sq Ft | |
| 10/21/2014 10/21/14 | For Sale | $389,000 | -- | $156 / Sq Ft |
Purchase History
| Date | Type | Sale Price | Title Company |
|---|---|---|---|
| Warranty Deed | -- | Burnet Title Post Closing | |
| Warranty Deed | -- | Burnet Title Post Closing | |
| Warranty Deed | $344,000 | Wheatland Title Guaranty | |
| Warranty Deed | $139,000 | -- |
Mortgage History
| Date | Status | Loan Amount | Loan Type |
|---|---|---|---|
| Open | $261,600 | Purchase Money Mortgage | |
| Previous Owner | $292,400 | Adjustable Rate Mortgage/ARM | |
| Previous Owner | $111,200 | No Value Available |
Source: Midwest Real Estate Data (MRED)
MLS Number: 12502814
APN: 07-25-214-039
- 225 Elmwood Dr
- 316 Hemlock Ln
- 911 Lilac Ln Unit 9
- 845 Tulip Ln
- 1033 Emerald Dr
- 132 Robin Hill Dr
- 165 Tamarack Ave
- 344 Waxwing Ave
- 1443 Meander Dr
- 31 Golden Larch Ct
- 1259 Natchez Trace Cir
- 856 Cardiff Rd
- 213 Winding Creek Dr
- 325 Pine Ct
- 1114 Tennyson Ln
- 706 S Loomis St Unit D
- 908 Julian Ct
- 616 Driftwood Ct
- 873 Buttonwood Cir
- 7S410 Arbor Dr
- 59 Elmwood Dr
- 320 Elmwood Dr
- 1126 Laurel Ln
- 209 W Gartner Rd
- 1301 Modaff Rd
- 1145 Sequoia Rd
- 509 Aurora Ave Unit 308
- 511 Aurora Ave Unit 416
- 511 Aurora Ave Unit 608
- 10 E Jefferson Ave Unit 2
- 119 S Main St
- 1915 Farmington Ct
- 1931 Ridgefield Ln
- 241 W Van Buren Ave
- 1305 Oswego Rd
- 108 E Bailey Rd Unit M
- 20 S Ewing St
- 1152 Vail Ct Unit 124
- 1821 S Washington St
- 345 Green Valley Dr
