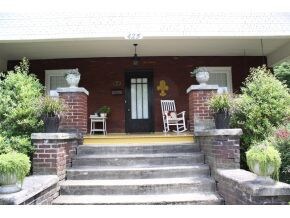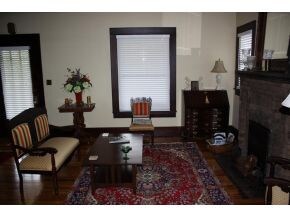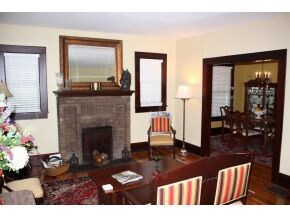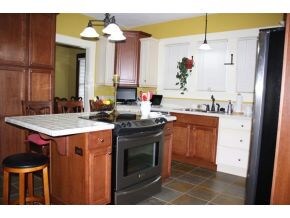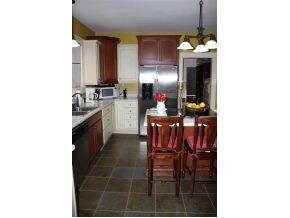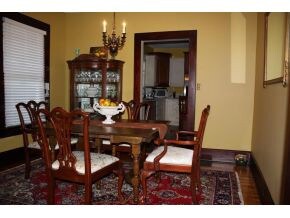
425 W Locust St Johnson City, TN 37604
South Side Johnson City NeighborhoodHighlights
- Wood Flooring
- Main Floor Primary Bedroom
- Utility Sink
- South Side Elementary School Rated A
- Screened Porch
- 4-minute walk to Veterans Park
About This Home
As of March 2018Large Bungalow in the Historic Tree Streets! This 4 BR /2.5 BA home has been renovated throughout while keeping it's historic charm. It features lots of unpainted wood trim and doors, updated kitchen and bathrooms, hardwoods throughout, screened back porch, updated electrical and plumbing, and it's close to ETSU, the VA, and the Med Center. The kitchen has stainless appliances which all convey, the master bedroom has a large L-shaped walk-in closet, there is a cozy den/family room, and a relaxing porch that spans the front of the home. Outside you can enjoy the mature landscaping, concrete tread driveway and large back driveway from the alley, for plenty of off-street parking. Plus, the home comes with a one year home warranty. All this, and you can walk to the exciting new happenings downtown! (Owner/Agent)
Last Agent to Sell the Property
LISTINGS TRANSFERRED
REMAX CHECKMATE, INC. REALTORS Listed on: 07/03/2014
Home Details
Home Type
- Single Family
Est. Annual Taxes
- $1,623
Year Built
- Built in 1920
Lot Details
- Lot Dimensions are 50x150
- Landscaped
- Level Lot
- Property is in good condition
- Property is zoned R2
Home Design
- Bungalow
- Brick Exterior Construction
- Plaster Walls
- Metal Roof
Interior Spaces
- 2,542 Sq Ft Home
- 2-Story Property
- Brick Fireplace
- Double Pane Windows
- Living Room with Fireplace
- Screened Porch
- Utility Room
- Washer and Gas Dryer Hookup
- Attic Floors
Kitchen
- Eat-In Kitchen
- <<convectionOvenToken>>
- Electric Range
- Dishwasher
- Kitchen Island
- Tile Countertops
- Utility Sink
Flooring
- Wood
- Carpet
- Ceramic Tile
Bedrooms and Bathrooms
- 4 Bedrooms
- Primary Bedroom on Main
- Walk-In Closet
Basement
- Interior Basement Entry
- Dirt Floor
Outdoor Features
- Patio
- Shed
- Outbuilding
Schools
- South Side Elementary School
- Indian Trail Middle School
- Science Hill High School
Utilities
- Central Heating and Cooling System
Community Details
- Property has a Home Owners Association
- Jobe Addition Subdivision
Listing and Financial Details
- Home warranty included in the sale of the property
- Assessor Parcel Number 003.00
Ownership History
Purchase Details
Home Financials for this Owner
Home Financials are based on the most recent Mortgage that was taken out on this home.Purchase Details
Home Financials for this Owner
Home Financials are based on the most recent Mortgage that was taken out on this home.Purchase Details
Home Financials for this Owner
Home Financials are based on the most recent Mortgage that was taken out on this home.Similar Homes in Johnson City, TN
Home Values in the Area
Average Home Value in this Area
Purchase History
| Date | Type | Sale Price | Title Company |
|---|---|---|---|
| Warranty Deed | $267,000 | None Available | |
| Warranty Deed | $231,000 | -- | |
| Deed | $111,000 | -- |
Mortgage History
| Date | Status | Loan Amount | Loan Type |
|---|---|---|---|
| Open | $211,000 | New Conventional | |
| Closed | $213,600 | New Conventional | |
| Previous Owner | $231,000 | New Conventional | |
| Previous Owner | $77,700 | No Value Available |
Property History
| Date | Event | Price | Change | Sq Ft Price |
|---|---|---|---|---|
| 03/21/2018 03/21/18 | Sold | $267,000 | -10.7% | $101 / Sq Ft |
| 02/19/2018 02/19/18 | Pending | -- | -- | -- |
| 01/13/2018 01/13/18 | For Sale | $299,000 | +29.4% | $113 / Sq Ft |
| 08/27/2014 08/27/14 | Sold | $231,000 | +0.9% | $91 / Sq Ft |
| 07/15/2014 07/15/14 | Pending | -- | -- | -- |
| 07/03/2014 07/03/14 | For Sale | $229,000 | -- | $90 / Sq Ft |
Tax History Compared to Growth
Tax History
| Year | Tax Paid | Tax Assessment Tax Assessment Total Assessment is a certain percentage of the fair market value that is determined by local assessors to be the total taxable value of land and additions on the property. | Land | Improvement |
|---|---|---|---|---|
| 2024 | $1,623 | $94,925 | $6,575 | $88,350 |
| 2022 | $1,199 | $55,775 | $3,750 | $52,025 |
| 2021 | $2,164 | $55,775 | $3,750 | $52,025 |
| 2020 | $2,153 | $55,775 | $3,750 | $52,025 |
| 2019 | $970 | $55,775 | $3,750 | $52,025 |
| 2018 | $1,741 | $40,775 | $3,750 | $37,025 |
| 2017 | $1,741 | $40,775 | $3,750 | $37,025 |
| 2016 | $1,732 | $40,775 | $3,750 | $37,025 |
| 2015 | $1,468 | $40,775 | $3,750 | $37,025 |
| 2014 | $1,468 | $40,775 | $3,750 | $37,025 |
Agents Affiliated with this Home
-
L
Seller's Agent in 2018
LISTINGS TRANSFERRED
RE/MAX Preferred
-
SAM FULLEN
S
Buyer's Agent in 2018
SAM FULLEN
CENTURY 21 LEGACY
(423) 282-1885
24 in this area
89 Total Sales
Map
Source: Tennessee/Virginia Regional MLS
MLS Number: 350757
APN: 054F-M-003.00
- 306 W Chestnut St
- 701 W Locust St Unit 34
- 115 W Poplar St
- 506 W Highland Rd
- 112 W Chestnut St
- 405 W Magnolia Ave
- 102 W Locust St
- 116 Tipton St Unit 209
- 200 E Main St Unit 201
- 200 E Main St Unit 5
- 313 Lamont St
- 1200 Grover St
- 211 University Pkwy Unit 16
- 211 University Pkwy Unit 5
- 211 University Pkwy Unit 12
- 302 Wilson Ave
- 908 Afton St
- 46 Taylor Ridge Ct
- 208 W Watauga Ave Unit E
- 208 W Watauga Ave Unit C

