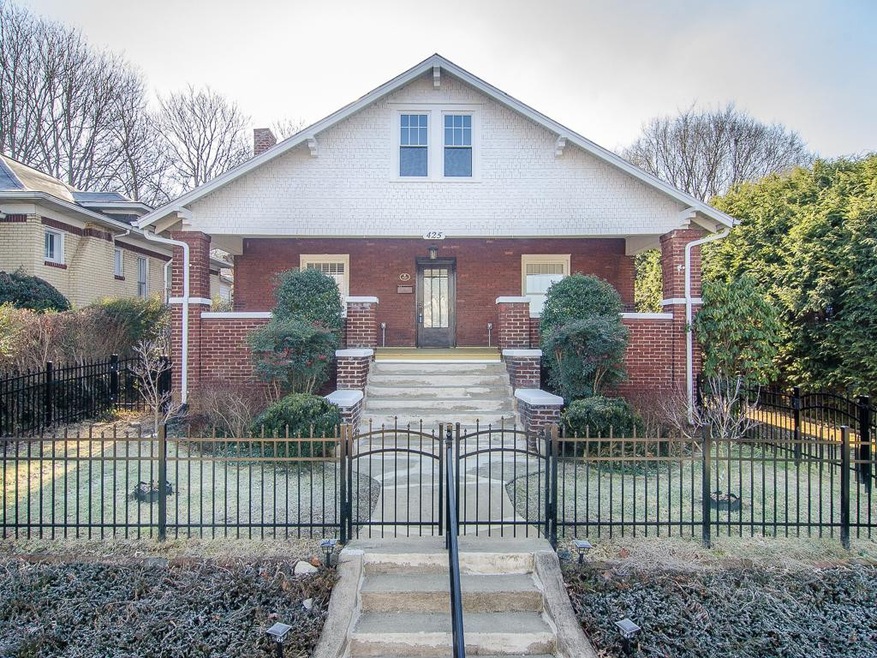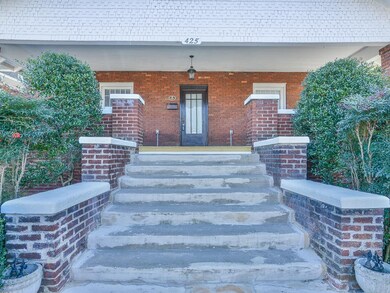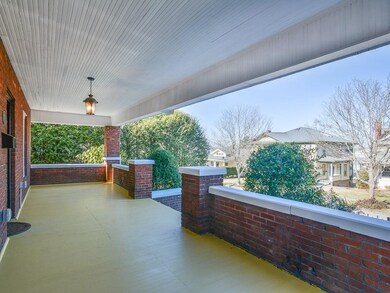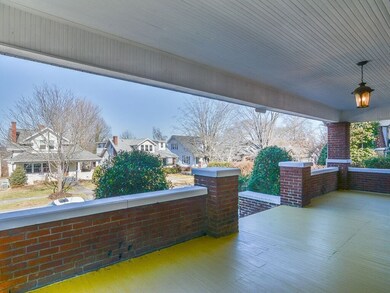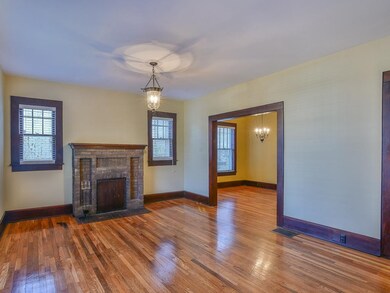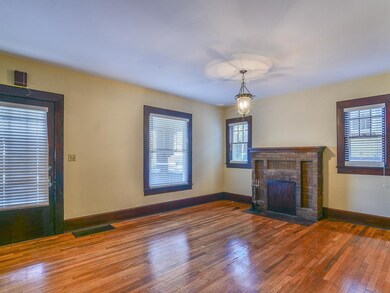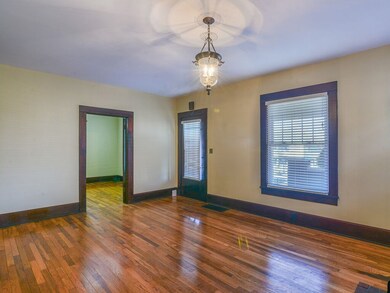
425 W Locust St Johnson City, TN 37604
South Side Johnson City NeighborhoodHighlights
- Deck
- Wood Flooring
- Sun or Florida Room
- South Side Elementary School Rated A
- Main Floor Primary Bedroom
- 4-minute walk to Veterans Park
About This Home
As of March 2018Historic charm and modern luxuries together in this renovated, updated, and move-in ready Bungalow in the Historic Tree Streets. Hardwood floors in main rooms, ceramic floors in kitchen, laundry room and baths. Master is on the main and features a large walk-in closet and full bathroom. Kitchen features an island with stove/oven and seating for five and stainless steel appliances. Laundry room is spacious and contains a built-in desk with recycled glass counter top. Upstairs you will find three bedrooms and a full bathroom. Wood burning fireplace in the living room works. Parlor, off the living room, could also be a bedroom or office. Half bath in hallway. Unfinished basement has plenty of storage space. Screened porch in the back. Newer back deck with a covered pergola. Fully fenced back and front yards. There is back-alley access for off-street parking through the back gate. Refrigerator, kitchen chairs, dehumidifier in basement, gas grill, and storage shed remain with the house. List of updates and structural engineer report to be provided upon request. Seller is owner/agent. Buyers/Buyers agent to verify all information.
Last Agent to Sell the Property
LISTINGS TRANSFERRED
RE/MAX Preferred Listed on: 01/13/2018
Home Details
Home Type
- Single Family
Est. Annual Taxes
- $1,623
Year Built
- Built in 1920
Lot Details
- Lot Dimensions are 50 x 150
- Property is Fully Fenced
- Landscaped
- Level Lot
- Property is in good condition
Home Design
- Bungalow
- Brick Exterior Construction
- Plaster Walls
- Metal Roof
- Wood Siding
Interior Spaces
- 2,646 Sq Ft Home
- 2-Story Property
- Ceiling Fan
- Brick Fireplace
- Double Pane Windows
- Window Treatments
- Living Room with Fireplace
- Sitting Room
- Sun or Florida Room
- Attic Floors
- Laundry Room
Kitchen
- Dishwasher
- Kitchen Island
- Tile Countertops
- Utility Sink
- Disposal
Flooring
- Wood
- Ceramic Tile
Bedrooms and Bathrooms
- 4 Bedrooms
- Primary Bedroom on Main
Basement
- Interior Basement Entry
- Dirt Floor
Home Security
- Storm Windows
- Fire and Smoke Detector
Outdoor Features
- Deck
- Patio
- Shed
- Outbuilding
- Front Porch
Schools
- South Side Elementary School
- Liberty Bell Middle School
- Science Hill High School
Utilities
- Dehumidifier
- Central Heating
- Heat Pump System
- Cable TV Available
Community Details
- Property has a Home Owners Association
- FHA/VA Approved Complex
Listing and Financial Details
- Home warranty included in the sale of the property
- Assessor Parcel Number 054 F M 003.00
Ownership History
Purchase Details
Home Financials for this Owner
Home Financials are based on the most recent Mortgage that was taken out on this home.Purchase Details
Home Financials for this Owner
Home Financials are based on the most recent Mortgage that was taken out on this home.Purchase Details
Home Financials for this Owner
Home Financials are based on the most recent Mortgage that was taken out on this home.Similar Homes in Johnson City, TN
Home Values in the Area
Average Home Value in this Area
Purchase History
| Date | Type | Sale Price | Title Company |
|---|---|---|---|
| Warranty Deed | $267,000 | None Available | |
| Warranty Deed | $231,000 | -- | |
| Deed | $111,000 | -- |
Mortgage History
| Date | Status | Loan Amount | Loan Type |
|---|---|---|---|
| Open | $211,000 | New Conventional | |
| Closed | $213,600 | New Conventional | |
| Previous Owner | $231,000 | New Conventional | |
| Previous Owner | $77,700 | No Value Available |
Property History
| Date | Event | Price | Change | Sq Ft Price |
|---|---|---|---|---|
| 03/21/2018 03/21/18 | Sold | $267,000 | -10.7% | $101 / Sq Ft |
| 02/19/2018 02/19/18 | Pending | -- | -- | -- |
| 01/13/2018 01/13/18 | For Sale | $299,000 | +29.4% | $113 / Sq Ft |
| 08/27/2014 08/27/14 | Sold | $231,000 | +0.9% | $91 / Sq Ft |
| 07/15/2014 07/15/14 | Pending | -- | -- | -- |
| 07/03/2014 07/03/14 | For Sale | $229,000 | -- | $90 / Sq Ft |
Tax History Compared to Growth
Tax History
| Year | Tax Paid | Tax Assessment Tax Assessment Total Assessment is a certain percentage of the fair market value that is determined by local assessors to be the total taxable value of land and additions on the property. | Land | Improvement |
|---|---|---|---|---|
| 2024 | $1,623 | $94,925 | $6,575 | $88,350 |
| 2022 | $1,199 | $55,775 | $3,750 | $52,025 |
| 2021 | $2,164 | $55,775 | $3,750 | $52,025 |
| 2020 | $2,153 | $55,775 | $3,750 | $52,025 |
| 2019 | $970 | $55,775 | $3,750 | $52,025 |
| 2018 | $1,741 | $40,775 | $3,750 | $37,025 |
| 2017 | $1,741 | $40,775 | $3,750 | $37,025 |
| 2016 | $1,732 | $40,775 | $3,750 | $37,025 |
| 2015 | $1,468 | $40,775 | $3,750 | $37,025 |
| 2014 | $1,468 | $40,775 | $3,750 | $37,025 |
Agents Affiliated with this Home
-
L
Seller's Agent in 2018
LISTINGS TRANSFERRED
RE/MAX Preferred
-
SAM FULLEN
S
Buyer's Agent in 2018
SAM FULLEN
CENTURY 21 LEGACY
(423) 282-1885
24 in this area
89 Total Sales
Map
Source: Tennessee/Virginia Regional MLS
MLS Number: 401269
APN: 054F-M-003.00
- 306 W Chestnut St
- 701 W Locust St Unit 34
- 115 W Poplar St
- 506 W Highland Rd
- 112 W Chestnut St
- 405 W Magnolia Ave
- 102 W Locust St
- 116 Tipton St Unit 209
- 200 E Main St Unit 201
- 200 E Main St Unit 5
- 313 Lamont St
- 1200 Grover St
- 211 University Pkwy Unit 5
- 211 University Pkwy Unit 12
- 302 Wilson Ave
- 908 Afton St
- 46 Taylor Ridge Ct
- 208 W Watauga Ave Unit E
- 208 W Watauga Ave Unit C
- 208 W Watauga Ave Unit B
