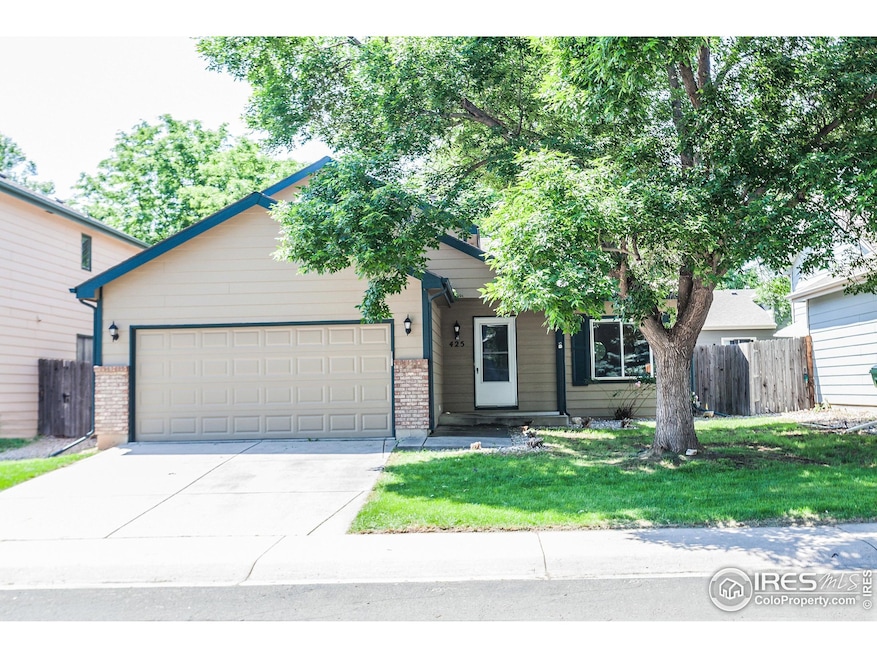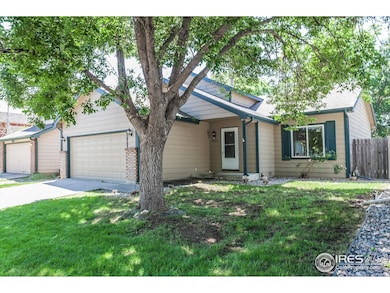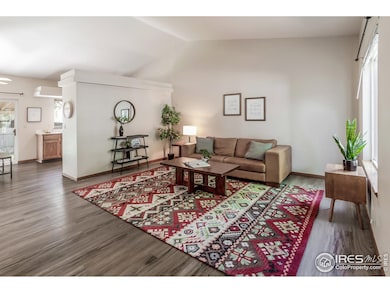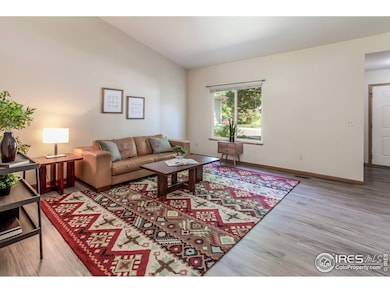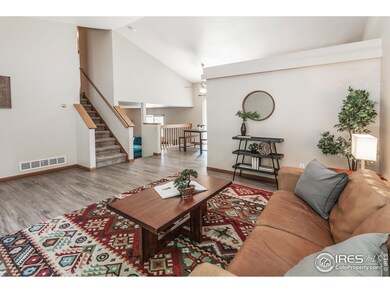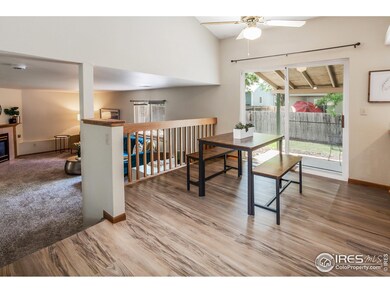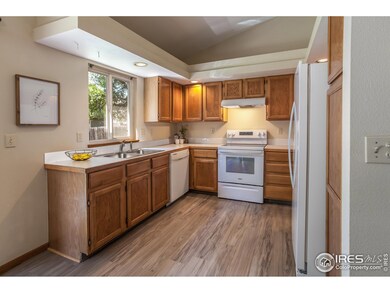
425 Walden Way Fort Collins, CO 80526
Troutman Park NeighborhoodEstimated payment $3,209/month
Highlights
- Two Primary Bedrooms
- Open Floorplan
- No HOA
- Lopez Elementary School Rated A-
- Cathedral Ceiling
- 2 Car Attached Garage
About This Home
Spacious 4-Bedroom, 3-Bath home with two primary suites in a great Midtown location! Well-maintained and move-in ready, the floor-plan and room configuration is perfect for multi-generational living or hosting guests with extra privacy. Located just minutes from everything you love about Midtown Fort Collins - this house is filled with natural light and thoughtful updates. The main level features brand new luxury vinyl plank flooring, a vaulted ceiling, and a bright, open-concept living and dining space. The kitchen is roomy and functional, with a brand-new stove and hood, plus a recently replaced refrigerator. Upstairs, the spacious primary suite includes an attached bath with a walk-in shower. Two additional bedrooms on this level share a full bath with a shower/tub combo. The lower level boasts a second oversized living area complete with a cozy gas fireplace, an office nook, and a flexible seating/living space. The second primary suite is also located here - nicely separated from the rest of the home to provide a little extra privacy. Additional features include a 2-car garage, a whole-house fan for cooling, a shady covered patio, and a fenced backyard lawn - ideal for relaxing, entertaining, or pets. This unbeatable Midtown location puts you between College Avenue and Shields Street, just minutes from restaurants, grocery stores, movie theaters, shops, and award-winning breweries. Outdoor lovers will appreciate being only 1/2 mile from Troutman Park (pickleball, soccer fields, basketball, and trails), and Lopez Elementary is just around the corner. The CSU Veterinary School is just 2 miles away, and the CSU main campus is only 3 miles away. Commuters and cyclists will love the easy access to the Horsetooth MAX Transit Station and the Mason Trail. Light, bright, spacious, and move-in ready. This home is a must-see. Be sure to check out the video and virtual tour links for a closer look!
Home Details
Home Type
- Single Family
Est. Annual Taxes
- $2,948
Year Built
- Built in 1995
Lot Details
- 5,000 Sq Ft Lot
- Wood Fence
- Property is zoned RL
Parking
- 2 Car Attached Garage
Home Design
- Wood Frame Construction
- Composition Roof
- Composition Shingle
Interior Spaces
- 1,716 Sq Ft Home
- 3-Story Property
- Open Floorplan
- Cathedral Ceiling
- Ceiling Fan
- Gas Fireplace
- Window Treatments
- Family Room
- Dining Room
- Recreation Room with Fireplace
- Crawl Space
- Fire and Smoke Detector
- Laundry on lower level
Kitchen
- Eat-In Kitchen
- Electric Oven or Range
- Dishwasher
- Disposal
Flooring
- Carpet
- Luxury Vinyl Tile
Bedrooms and Bathrooms
- 4 Bedrooms
- Double Master Bedroom
Outdoor Features
- Patio
- Exterior Lighting
Schools
- Lopez Elementary School
- Webber Middle School
- Rocky Mountain High School
Utilities
- Whole House Fan
- Forced Air Heating System
Community Details
- No Home Owners Association
- Park South Pud Subdivision
Listing and Financial Details
- Assessor Parcel Number R1370367
Map
Home Values in the Area
Average Home Value in this Area
Tax History
| Year | Tax Paid | Tax Assessment Tax Assessment Total Assessment is a certain percentage of the fair market value that is determined by local assessors to be the total taxable value of land and additions on the property. | Land | Improvement |
|---|---|---|---|---|
| 2025 | $2,948 | $34,277 | $3,015 | $31,262 |
| 2024 | $2,808 | $34,277 | $3,015 | $31,262 |
| 2022 | $2,485 | $26,181 | $3,128 | $23,053 |
| 2021 | $2,512 | $26,935 | $3,218 | $23,717 |
| 2020 | $2,361 | $25,097 | $3,218 | $21,879 |
| 2019 | $2,370 | $25,097 | $3,218 | $21,879 |
| 2018 | $2,028 | $22,133 | $3,240 | $18,893 |
| 2017 | $2,021 | $22,133 | $3,240 | $18,893 |
| 2016 | $1,857 | $20,226 | $3,582 | $16,644 |
| 2015 | $1,843 | $20,220 | $3,580 | $16,640 |
| 2014 | $1,700 | $18,540 | $3,580 | $14,960 |
Property History
| Date | Event | Price | Change | Sq Ft Price |
|---|---|---|---|---|
| 06/19/2025 06/19/25 | For Sale | $535,000 | -- | $312 / Sq Ft |
Purchase History
| Date | Type | Sale Price | Title Company |
|---|---|---|---|
| Interfamily Deed Transfer | -- | -- | |
| Warranty Deed | $139,650 | Empire Title & Escrow | |
| Warranty Deed | $126,700 | -- | |
| Warranty Deed | -- | -- |
Mortgage History
| Date | Status | Loan Amount | Loan Type |
|---|---|---|---|
| Closed | $100,000 | Unknown |
Similar Homes in Fort Collins, CO
Source: IRES MLS
MLS Number: 1037050
APN: 97351-57-078
- 442 Riva Ridge Dr
- 720 Arbor Ave Unit 6
- 193 W Boardwalk Dr
- 837 Arbor Ave
- 426 Plowman Way
- 3565 Windmill Dr Unit F7
- 3565 Windmill Dr Unit 3
- 3565 Windmill Dr Unit N3
- 3200 Eagle Dr
- 3531 Windmill Dr Unit 3
- 3531 Windmill Dr Unit M5
- 900 Arbor Ave Unit 4
- 837 Marble Dr
- 3142 Eagle Dr
- 3307 Colony Dr
- 4142 Snow Ridge Cir
- 4237 Goldeneye Dr
- 3945 Landings Dr Unit D2
- 3206 Silverthorne Dr
- 937 Butte Pass Dr
- 350 Riva Ridge Ln
- 3301 C
- 1020 Wabash St
- 3425 S Shields St
- 4243 Saddle Notch Dr
- 3501 Stover St
- 2808 Ringneck Dr
- 2817 Eagle Dr
- 3521 Stanford Rd
- 4408 John F. Kennedy Pkwy
- 1300 Casa Grande Blvd
- 3707 Shelter Cove
- 4511 Stover St
- 1431 Sioux Blvd
- 1006 Davidson Dr Unit D
- 156 W Fairway Ln
- 3524 English Ct
- 1030-2601 Davidson Dr
- 543 Strachan Dr
- 2736 Raintree Dr
