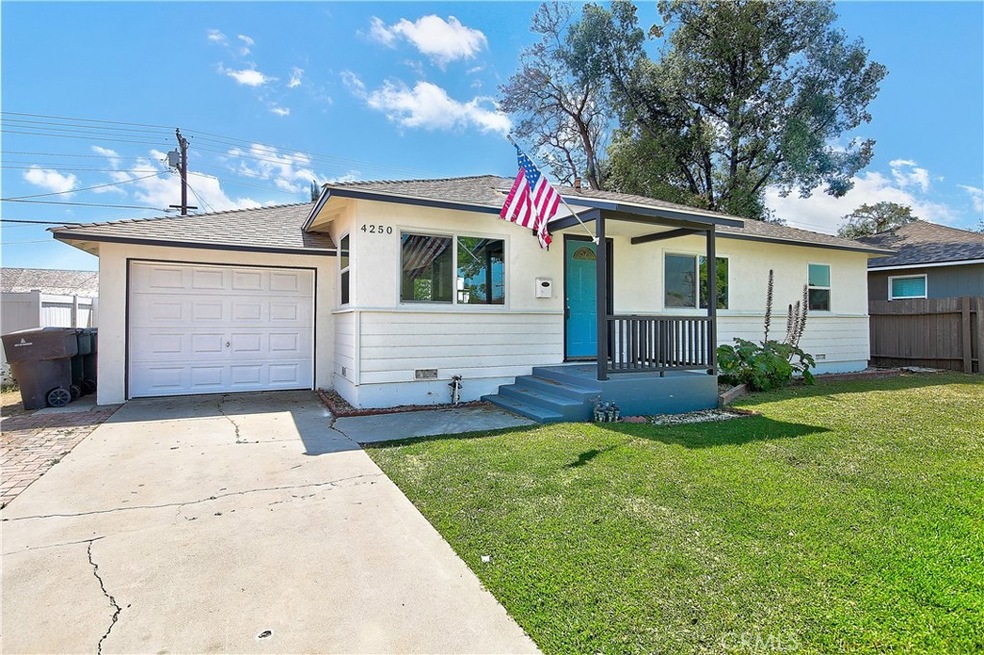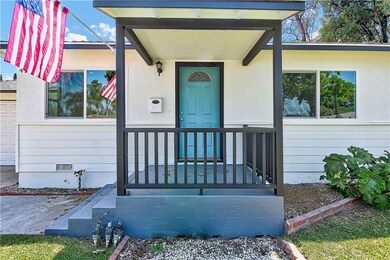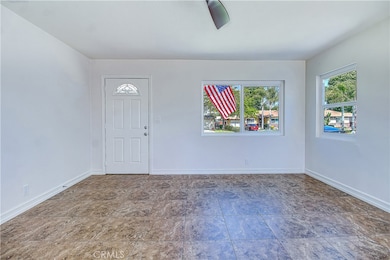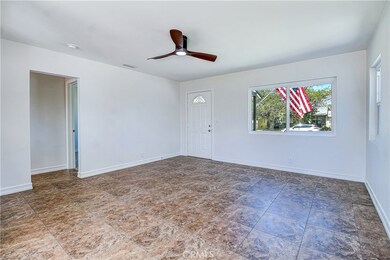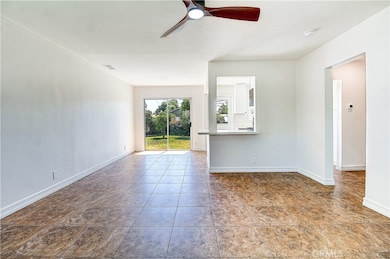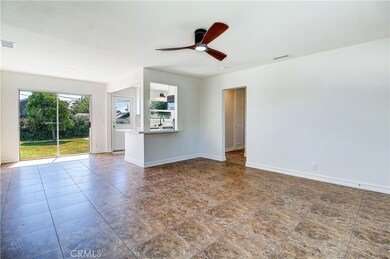
4250 Via San Jose Riverside, CA 92504
Ramona NeighborhoodHighlights
- Updated Kitchen
- Quartz Countertops
- Open to Family Room
- Open Floorplan
- No HOA
- Family Room Off Kitchen
About This Home
As of June 2024Best price in all of Riverside for stunning remodeled bungalow!!! Brand new kitchen with new quiet close shaker cabinets, new quartz counters, new stainless single basin sink with new faucet/disposal, and new stainless appliances. Large breakfast bar open to the family room is perfect for hosting dinner parties! New LED energy efficient recessed lighting. New ceilings fans in all the bedrooms & family room. Dual paned vinyl windows throughout. Half the windows are new and the other half were replaced in approx. 2012. All new interior doors, new back door, and new door to garage. All new baseboards. All walls and ceilings were re-textured so they look brand new! New paint in/out. All new a/c registers and return. All new outlets/switches. Bathroom has just been remodeled with new tub/shower and new vanity. New carpet in all 3 bedrooms. Upgraded miscellaneous plumbing. All new sprinkler valves. Around 2012 the following repairs were made: New roof, New roof mounted a/c-furnace unit, new tile floors, new sectional garage door. Other amenities include: vinyl fencing, large patio. Section one termite work already completed. Short Walking distance to Jefferson Elementary School.
Last Agent to Sell the Property
Julie Finaldi
WESTCOE REALTORS INC Brokerage Phone: 951-522-4523 License #01205272 Listed on: 05/21/2024

Home Details
Home Type
- Single Family
Est. Annual Taxes
- $1,451
Year Built
- Built in 1950
Lot Details
- 6,098 Sq Ft Lot
- Vinyl Fence
- Wood Fence
- Chain Link Fence
- Level Lot
- Sprinkler System
- Back and Front Yard
- Property is zoned R1065
Parking
- 1 Car Attached Garage
- Parking Available
- Front Facing Garage
- Single Garage Door
- Driveway
Home Design
- Raised Foundation
- Wood Siding
- Stucco
Interior Spaces
- 1,000 Sq Ft Home
- 1-Story Property
- Open Floorplan
- Ceiling Fan
- Recessed Lighting
- Double Pane Windows
- Sliding Doors
- Panel Doors
- Family Room Off Kitchen
- Dining Room
Kitchen
- Updated Kitchen
- Open to Family Room
- Breakfast Bar
- Gas Oven
- Gas Cooktop
- Microwave
- Water Line To Refrigerator
- Dishwasher
- Quartz Countertops
- Self-Closing Drawers and Cabinet Doors
- Disposal
Flooring
- Carpet
- Tile
Bedrooms and Bathrooms
- 3 Main Level Bedrooms
- Remodeled Bathroom
- 1 Full Bathroom
- Bathtub with Shower
Laundry
- Laundry Room
- Laundry in Garage
Home Security
- Carbon Monoxide Detectors
- Termite Clearance
Outdoor Features
- Concrete Porch or Patio
- Exterior Lighting
Schools
- Jefferson Elementary School
- Sierra Middle School
- Ramona High School
Utilities
- Forced Air Heating and Cooling System
- Natural Gas Connected
Community Details
- No Home Owners Association
Listing and Financial Details
- Tax Lot 6
- Assessor Parcel Number 227083015
- $66 per year additional tax assessments
Ownership History
Purchase Details
Home Financials for this Owner
Home Financials are based on the most recent Mortgage that was taken out on this home.Purchase Details
Home Financials for this Owner
Home Financials are based on the most recent Mortgage that was taken out on this home.Purchase Details
Purchase Details
Home Financials for this Owner
Home Financials are based on the most recent Mortgage that was taken out on this home.Purchase Details
Home Financials for this Owner
Home Financials are based on the most recent Mortgage that was taken out on this home.Purchase Details
Home Financials for this Owner
Home Financials are based on the most recent Mortgage that was taken out on this home.Purchase Details
Home Financials for this Owner
Home Financials are based on the most recent Mortgage that was taken out on this home.Purchase Details
Purchase Details
Home Financials for this Owner
Home Financials are based on the most recent Mortgage that was taken out on this home.Purchase Details
Purchase Details
Home Financials for this Owner
Home Financials are based on the most recent Mortgage that was taken out on this home.Purchase Details
Home Financials for this Owner
Home Financials are based on the most recent Mortgage that was taken out on this home.Purchase Details
Home Financials for this Owner
Home Financials are based on the most recent Mortgage that was taken out on this home.Purchase Details
Home Financials for this Owner
Home Financials are based on the most recent Mortgage that was taken out on this home.Similar Homes in the area
Home Values in the Area
Average Home Value in this Area
Purchase History
| Date | Type | Sale Price | Title Company |
|---|---|---|---|
| Grant Deed | $560,000 | First American Title | |
| Interfamily Deed Transfer | -- | Fnt Ie | |
| Quit Claim Deed | -- | None Available | |
| Interfamily Deed Transfer | -- | None Available | |
| Interfamily Deed Transfer | -- | None Available | |
| Grant Deed | $94,000 | Chicago Title Company | |
| Trustee Deed | $120,382 | None Available | |
| Interfamily Deed Transfer | -- | None Available | |
| Interfamily Deed Transfer | -- | Alliance Title | |
| Interfamily Deed Transfer | -- | -- | |
| Grant Deed | $295,000 | Chicago Title Company | |
| Grant Deed | $232,000 | First American Title Ins Co | |
| Interfamily Deed Transfer | -- | Old Republic Title Company | |
| Grant Deed | $79,000 | Old Republic Title Company |
Mortgage History
| Date | Status | Loan Amount | Loan Type |
|---|---|---|---|
| Open | $543,200 | New Conventional | |
| Previous Owner | $110,000 | New Conventional | |
| Previous Owner | $70,500 | Purchase Money Mortgage | |
| Previous Owner | $310,000 | Negative Amortization | |
| Previous Owner | $236,000 | Purchase Money Mortgage | |
| Previous Owner | $210,000 | Purchase Money Mortgage | |
| Previous Owner | $63,200 | No Value Available | |
| Closed | $59,000 | No Value Available |
Property History
| Date | Event | Price | Change | Sq Ft Price |
|---|---|---|---|---|
| 06/24/2024 06/24/24 | Sold | $560,000 | 0.0% | $560 / Sq Ft |
| 05/29/2024 05/29/24 | Pending | -- | -- | -- |
| 05/29/2024 05/29/24 | Price Changed | $560,000 | +1.8% | $560 / Sq Ft |
| 05/21/2024 05/21/24 | For Sale | $550,000 | -- | $550 / Sq Ft |
Tax History Compared to Growth
Tax History
| Year | Tax Paid | Tax Assessment Tax Assessment Total Assessment is a certain percentage of the fair market value that is determined by local assessors to be the total taxable value of land and additions on the property. | Land | Improvement |
|---|---|---|---|---|
| 2023 | $1,451 | $124,054 | $62,027 | $62,027 |
| 2022 | $1,419 | $121,622 | $60,811 | $60,811 |
| 2021 | $1,414 | $119,238 | $59,619 | $59,619 |
| 2020 | $1,404 | $118,016 | $59,008 | $59,008 |
| 2019 | $1,378 | $115,702 | $57,851 | $57,851 |
| 2018 | $1,352 | $113,434 | $56,717 | $56,717 |
| 2017 | $1,329 | $111,210 | $55,605 | $55,605 |
| 2016 | $2,647 | $240,000 | $70,000 | $170,000 |
| 2015 | $1,229 | $107,394 | $53,697 | $53,697 |
| 2014 | $1,217 | $105,294 | $52,647 | $52,647 |
Agents Affiliated with this Home
-

Seller's Agent in 2024
Julie Finaldi
WESTCOE REALTORS INC
(951) 522-4523
-
Scott Degnan

Buyer's Agent in 2024
Scott Degnan
Jason Mitchell Real Estate CA
(858) 888-5679
1 in this area
76 Total Sales
Map
Source: California Regional Multiple Listing Service (CRMLS)
MLS Number: IV24102480
APN: 227-083-015
- 4075 Via San Luis
- 8144 Verbena Dr
- 5620 Ensenada Way
- 4155 Euclid Ct
- 8219 Perla Dr
- 6848 Holbrook Way
- 7752 Willow Ave
- 8240 Garfield St
- 5747 Balboa Way
- 8268 Garfield St
- 6767 Rowen Way
- 8235 Coleman St
- 5338 Rochester St
- 6656 Rexford Dr
- 8464 Monteel Place
- 6834 Capistrano Way
- 3955 Wayne Ct
- 3871 San Mateo Ave
- 8529 Brunswick Ave
- 5834 Norman Way
