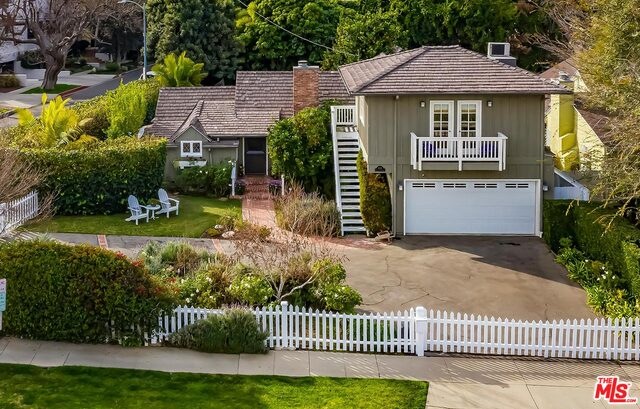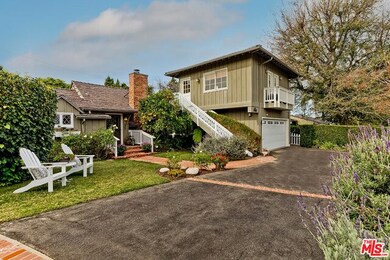
4251 Hazeltine Ave Sherman Oaks, CA 91423
Sherman Oaks NeighborhoodEstimated Value: $2,089,000 - $2,393,000
Highlights
- Attached Guest House
- Room in yard for a pool
- English Architecture
- Ulysses S. Grant Senior High School Rated A-
- Multi-Level Bedroom
- Wood Flooring
About This Home
As of March 2021Step into this picture perfect English cottage situated on a generous corner lot in the most desirable Sherman Oaks neighborhood, South of the Blvd. The one of a kind gated home w/circular driveway, designed by noted architect Robert Byrd, offers privacy, charm and endless opportunities to entertain and enjoy outdoor living. Through the circa 1948 solid redwood door w/custom leaded glass find a welcoming layout oozing w/character including exposed beamed ceilings, skylights, hardwood floors, gas/wood fireplace and a stunning country English kitchen. French doors of the living room lead to the lush garden oasis (w/room for pool) surrounded by citrus trees, mature landscaping and a lovely patio, ideal for outdoor dining. In the main house find an inviting master suite w/ a loft office, walk-in closet and spacious master bath. The 2nd bedroom w/ large reading nook and stunning skylight is just as charming. Step out to the large 3rd bedroom/guest suite w/separate entrance set above the garage w/full bath, pitched ceiling, wooded beams and balcony. An amazing opportunity for a work from home office, gym or for rental income. This magical neighborhood is just a stone throw away from Ventura Blvd's top restaurants, shops, highly-rated schools and the new Whole Foods.
Home Details
Home Type
- Single Family
Est. Annual Taxes
- $22,388
Year Built
- Built in 1948
Lot Details
- 8,884 Sq Ft Lot
- Lot Dimensions are 63x142
- East Facing Home
- Fenced Yard
- Gated Home
- Wood Fence
- Electric Fence
- Back and Front Yard
- Property is zoned LAR1
Parking
- 2 Car Attached Garage
- Circular Driveway
- Automatic Gate
Home Design
- English Architecture
- Wood Siding
Interior Spaces
- 2,271 Sq Ft Home
- 1-Story Property
- Built-In Features
- Skylights
- French Doors
- Living Room with Fireplace
- Dining Area
- Home Office
- Property Views
Kitchen
- Breakfast Area or Nook
- Oven
- Gas Cooktop
- Freezer
- Dishwasher
- Kitchen Island
- Marble Countertops
- Disposal
Flooring
- Wood
- Tile
Bedrooms and Bathrooms
- 3 Bedrooms
- Multi-Level Bedroom
- Studio bedroom
- Walk-In Closet
- Powder Room
- Double Vanity
- Bathtub with Shower
Laundry
- Laundry Room
- Dryer
- Washer
Home Security
- Carbon Monoxide Detectors
- Fire Sprinkler System
Utilities
- Central Heating and Cooling System
- Water Heater
- Sewer in Street
- Cable TV Available
Additional Features
- Room in yard for a pool
- Attached Guest House
Community Details
- No Home Owners Association
Listing and Financial Details
- Assessor Parcel Number 2266-013-018
Ownership History
Purchase Details
Home Financials for this Owner
Home Financials are based on the most recent Mortgage that was taken out on this home.Purchase Details
Home Financials for this Owner
Home Financials are based on the most recent Mortgage that was taken out on this home.Purchase Details
Purchase Details
Home Financials for this Owner
Home Financials are based on the most recent Mortgage that was taken out on this home.Purchase Details
Home Financials for this Owner
Home Financials are based on the most recent Mortgage that was taken out on this home.Purchase Details
Home Financials for this Owner
Home Financials are based on the most recent Mortgage that was taken out on this home.Similar Homes in the area
Home Values in the Area
Average Home Value in this Area
Purchase History
| Date | Buyer | Sale Price | Title Company |
|---|---|---|---|
| Ryan Shawn | $1,725,000 | Fidelity National Title Co | |
| Mass Jared R | $1,150,011 | California Title Company | |
| Wootton Michael | -- | None Available | |
| Wootton Michael J | $990,000 | California Title Company | |
| Spitz Andrew Michael | -- | California Title Company | |
| Spitz Andrew Michael | $320,000 | Equity Title Company |
Mortgage History
| Date | Status | Borrower | Loan Amount |
|---|---|---|---|
| Previous Owner | Mass Jared R | $920,000 | |
| Previous Owner | Wootton Michael | $685,000 | |
| Previous Owner | Wootton Michael | $722,000 | |
| Previous Owner | Wootton Michael | $729,750 | |
| Previous Owner | Wootton Michael J | $792,000 | |
| Previous Owner | Spitz Andrew Michael | $500,000 | |
| Previous Owner | Spitz Andrew Michael | $250,000 | |
| Previous Owner | Spitz Andrew Michael | $247,000 | |
| Previous Owner | Spitz Andrew Michael | $100,000 | |
| Previous Owner | Spitz Andrew Michael | $263,960 |
Property History
| Date | Event | Price | Change | Sq Ft Price |
|---|---|---|---|---|
| 03/11/2021 03/11/21 | Sold | $1,725,000 | +8.2% | $760 / Sq Ft |
| 02/19/2021 02/19/21 | Pending | -- | -- | -- |
| 02/09/2021 02/09/21 | For Sale | $1,595,000 | +38.7% | $702 / Sq Ft |
| 10/01/2013 10/01/13 | Sold | $1,150,000 | 0.0% | $510 / Sq Ft |
| 08/13/2013 08/13/13 | Pending | -- | -- | -- |
| 08/09/2013 08/09/13 | For Sale | $1,150,000 | -- | $510 / Sq Ft |
Tax History Compared to Growth
Tax History
| Year | Tax Paid | Tax Assessment Tax Assessment Total Assessment is a certain percentage of the fair market value that is determined by local assessors to be the total taxable value of land and additions on the property. | Land | Improvement |
|---|---|---|---|---|
| 2024 | $22,388 | $1,830,583 | $1,464,467 | $366,116 |
| 2023 | $21,952 | $1,794,690 | $1,435,752 | $358,938 |
| 2022 | $20,928 | $1,759,500 | $1,407,600 | $351,900 |
| 2021 | $15,629 | $1,302,376 | $1,041,904 | $260,472 |
| 2020 | $15,788 | $1,289,023 | $1,031,221 | $257,802 |
| 2019 | $15,160 | $1,263,749 | $1,011,001 | $252,748 |
| 2018 | $15,039 | $1,238,971 | $991,178 | $247,793 |
| 2016 | $14,382 | $1,190,863 | $952,691 | $238,172 |
| 2015 | $14,171 | $1,172,976 | $938,381 | $234,595 |
| 2014 | $14,214 | $1,150,000 | $920,000 | $230,000 |
Agents Affiliated with this Home
-
Jamie Laurel Rappaport

Seller's Agent in 2021
Jamie Laurel Rappaport
Compass
(917) 209-9077
1 in this area
9 Total Sales
-
Lorena Costino

Seller Co-Listing Agent in 2021
Lorena Costino
Compass
(323) 359-2950
3 in this area
60 Total Sales
-
Rose Ferraro Fahey

Buyer's Agent in 2021
Rose Ferraro Fahey
Compass
(818) 262-3532
20 in this area
50 Total Sales
-
Kara Karns

Seller's Agent in 2013
Kara Karns
Coldwell Banker Realty
(818) 517-8876
8 Total Sales
-
R
Buyer's Agent in 2013
Rajesh Lund
Map
Source: The MLS
MLS Number: 21-681986
APN: 2266-013-018
- 14115 Greenleaf St
- 14144 Dickens St Unit 311
- 4253 Costello Ave
- 14058 Davana Terrace
- 14115 Moorpark St Unit 112
- 14065 Moorpark St
- 4421 Murietta Ave
- 14271 Dickens St Unit 102
- 14290 Dickens St Unit 201
- 4334 Colbath Ave Unit 304
- 13920 Moorpark St
- 14057 Valley Vista Blvd
- 4485 Hazeltine Ave Unit 1
- 4435 Katherine Ave
- 4321 Matilija Ave Unit 14
- 4321 Matilija Ave Unit 9
- 3724 N Knobhill Dr
- 3732 N Knobhill Dr
- 14332 Roblar Place
- 4476 Calhoun Ave
- 4251 Hazeltine Ave
- 4255 Hazeltine Ave
- 4261 Hazeltine Ave
- 4237 Hazeltine Ave
- 4265 Hazeltine Ave
- 4233 Hazeltine Ave
- 14101 Dickens St
- 14101 Dickens St Unit 11
- 14101 Dickens St Unit 10
- 14101 Dickens St Unit 9
- 14101 Dickens St Unit 8
- 14101 Dickens St Unit 7
- 14101 Dickens St Unit 6
- 14101 Dickens St Unit 5
- 14101 Dickens St Unit 4
- 14101 Dickens St Unit 2
- 14101 Dickens St Unit 1
- 14101 Dickens St Unit 20
- 14101 Dickens St Unit 19
- 14101 Dickens St Unit 18

