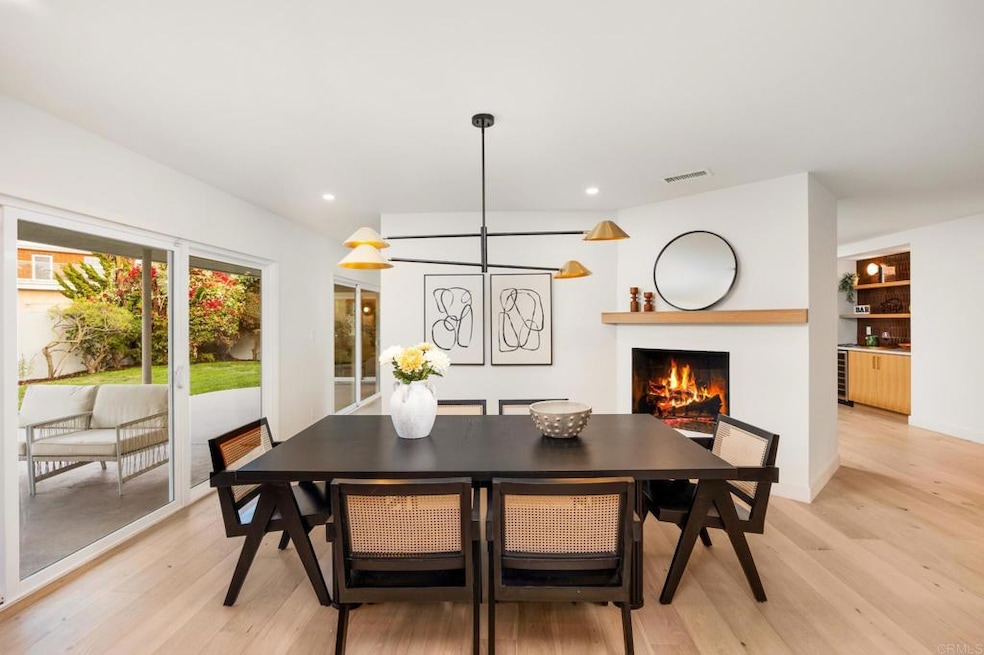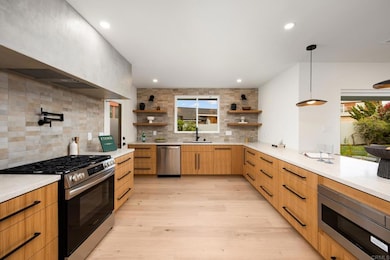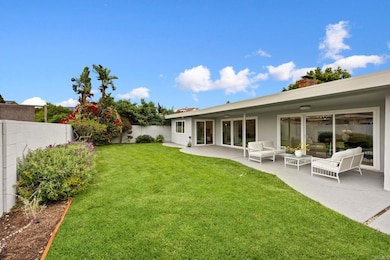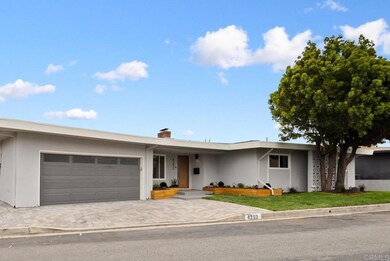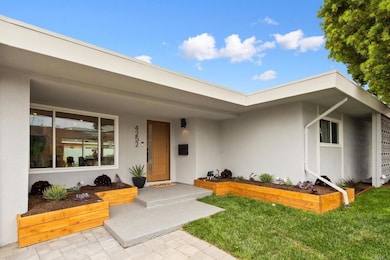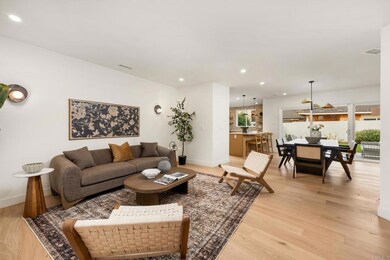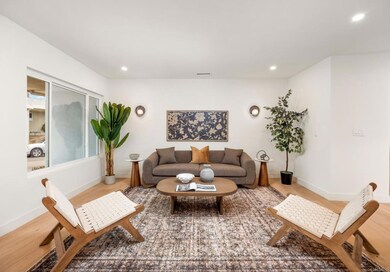4252 Don Jose Dr Los Angeles, CA 90008
Baldwin Hills NeighborhoodEstimated payment $9,315/month
Highlights
- Primary Bedroom Suite
- Private Yard
- Covered Patio or Porch
- Open Floorplan
- No HOA
- 2 Car Direct Access Garage
About This Home
Reimagined Mid-Century Modern in Baldwin Hills! This fully renovated single-story stunner pairs iconic mid-century style with fresh, modern updates. An open layout connects living, dining, and kitchen spaces, highlighted by wide-plank floors, rich earth tones, and two fireplaces. The designer kitchen impresses with flat-panel oak cabinetry, quartz counters, oversized island, pot filler, and stainless appliances. The primary suite offers a slatted wood accent wall, walk-in closet, and spa-like bath. Two additional bedrooms add flexibility for guests, office, or gym. Large sliders open to a private backyard with covered patio and lush landscaping—perfect for indoor-outdoor living. Owned solar provides energy efficiency. Moments from SoFi Stadium, the Forum, USC, and DTLA, this home delivers timeless design and turnkey convenience in one of L.A.’s most iconic hillside neighborhoods.
Listing Agent
Pacific Sotheby's Int'l Realty Brokerage Email: teamranddouglas@gmail.com License #01794748 Listed on: 09/16/2025

Home Details
Home Type
- Single Family
Est. Annual Taxes
- $10,707
Year Built
- Built in 1960 | Remodeled
Lot Details
- 6,263 Sq Ft Lot
- Landscaped
- Level Lot
- Private Yard
- Lawn
- Back Yard
- Density is up to 1 Unit/Acre
- Property is zoned LAR1
Parking
- 2 Car Direct Access Garage
- Parking Available
- Single Garage Door
- Driveway
Home Design
- Entry on the 1st floor
Interior Spaces
- 2,240 Sq Ft Home
- 1-Story Property
- Open Floorplan
- Dry Bar
- Ceiling Fan
- Recessed Lighting
- Living Room with Fireplace
- Dining Room with Fireplace
- Laundry Room
Kitchen
- Gas Range
- Microwave
- Dishwasher
Bedrooms and Bathrooms
- 3 Bedrooms
- Primary Bedroom Suite
- Walk-In Closet
- Remodeled Bathroom
- Dual Vanity Sinks in Primary Bathroom
- Bathtub with Shower
- Walk-in Shower
Additional Features
- Covered Patio or Porch
- Suburban Location
- Forced Air Heating and Cooling System
Community Details
- No Home Owners Association
Listing and Financial Details
- Tax Tract Number 2364
- Assessor Parcel Number 5028011008
- $409 per year additional tax assessments
- Seller Considering Concessions
Map
Home Values in the Area
Average Home Value in this Area
Tax History
| Year | Tax Paid | Tax Assessment Tax Assessment Total Assessment is a certain percentage of the fair market value that is determined by local assessors to be the total taxable value of land and additions on the property. | Land | Improvement |
|---|---|---|---|---|
| 2025 | $10,707 | $132,813 | $41,642 | $91,171 |
| 2024 | $10,707 | $130,210 | $40,826 | $89,384 |
| 2023 | $10,680 | $127,658 | $40,026 | $87,632 |
| 2022 | $10,608 | $125,156 | $39,242 | $85,914 |
| 2021 | $10,571 | $122,703 | $38,473 | $84,230 |
| 2019 | $10,524 | $119,066 | $37,333 | $81,733 |
| 2018 | $10,430 | $116,732 | $36,601 | $80,131 |
| 2016 | $10,338 | $112,201 | $35,181 | $77,020 |
| 2015 | $1,494 | $110,517 | $34,653 | $75,864 |
| 2014 | $1,509 | $108,353 | $33,975 | $74,378 |
Property History
| Date | Event | Price | List to Sale | Price per Sq Ft | Prior Sale |
|---|---|---|---|---|---|
| 10/27/2025 10/27/25 | Price Changed | $1,595,000 | -0.9% | $712 / Sq Ft | |
| 10/24/2025 10/24/25 | Price Changed | $1,610,000 | +0.9% | $719 / Sq Ft | |
| 09/16/2025 09/16/25 | For Sale | $1,595,000 | +45.0% | $712 / Sq Ft | |
| 01/08/2025 01/08/25 | Sold | $1,100,000 | -18.5% | $491 / Sq Ft | View Prior Sale |
| 12/07/2024 12/07/24 | Pending | -- | -- | -- | |
| 11/29/2024 11/29/24 | Price Changed | $1,350,000 | -10.0% | $603 / Sq Ft | |
| 10/28/2024 10/28/24 | For Sale | $1,500,000 | -- | $670 / Sq Ft |
Purchase History
| Date | Type | Sale Price | Title Company |
|---|---|---|---|
| Grant Deed | $1,100,000 | Fidelity National Title | |
| Interfamily Deed Transfer | -- | None Available | |
| Interfamily Deed Transfer | -- | -- | |
| Interfamily Deed Transfer | -- | -- |
Source: California Regional Multiple Listing Service (CRMLS)
MLS Number: PTP2507095
APN: 5028-011-008
- 4160 Don Jose Dr
- 4501 Don Miguel Dr
- 4577 Don Felipe Dr
- 4465 Don Miguel Dr
- 4521 Don Timoteo Dr
- 4406 Don Diablo Dr
- 4431 Don Ricardo Dr Unit 20
- 4431 Don Ricardo Dr Unit 10
- 4557 Don Timoteo Dr
- 5110 Orange Place
- 4600 Don Quixote Dr
- 4212 Don Alanis Place
- 5255 Veronica St
- 4587 Don Tomaso Dr
- 4113 Don Diablo Dr
- 4600 Don Lorenzo Dr Unit 4
- 4600 Don Lorenzo Dr Unit 13
- 5280 Sanchez Dr
- 5192 Orange Place
- 3849 Stevely Ave
- 4545 Don Arturo Place
- 4445 Don Zarembo Dr
- 4404 Don Miguel Dr Unit 3
- 4335 Don Tomaso Dr
- 4353 Don Tomaso Dr
- 4353 Don Tomaso Dr
- 4315 S Don Tomaso Dr
- 3956 Stevely Ave Unit 2
- 3930-3954 Ursula Ave
- 4062 S Muirfield Rd Unit C
- 4064 S Muirfield Rd Unit C
- 4776 Don Miguel Dr Unit 4776
- 5196 Orange Place
- 4121 Santo Tomas Dr Unit A
- 3900 Nicolet Ave
- 4810 S La Brea Ave Unit 208
- 4051 Abourne Rd Unit D
- 3888 Potomac Ave Unit 5
- 4505 Santa Rosalia Dr Unit 11
- 4151 Don Mariano Dr
